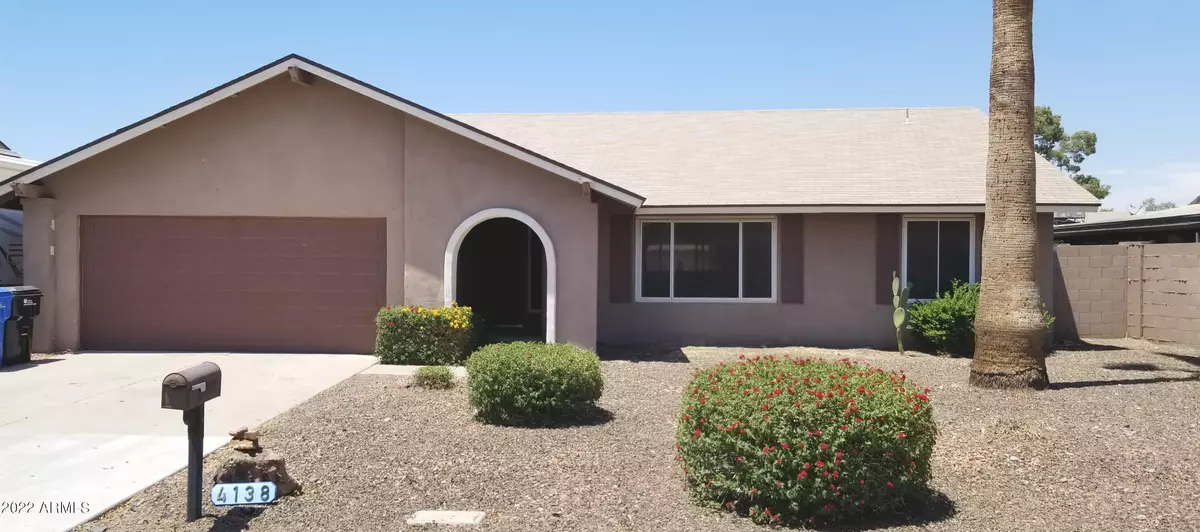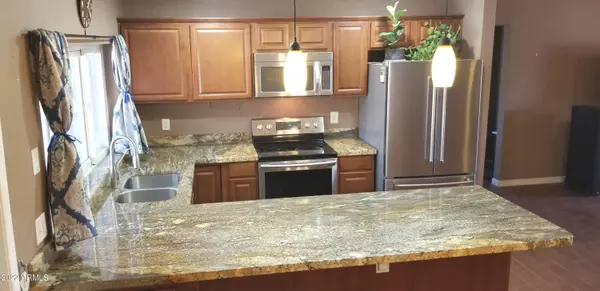$400,000
$414,500
3.5%For more information regarding the value of a property, please contact us for a free consultation.
3 Beds
2 Baths
1,468 SqFt
SOLD DATE : 08/30/2022
Key Details
Sold Price $400,000
Property Type Single Family Home
Sub Type Single Family - Detached
Listing Status Sold
Purchase Type For Sale
Square Footage 1,468 sqft
Price per Sqft $272
Subdivision Tamarron 1
MLS Listing ID 6420259
Sold Date 08/30/22
Style Ranch
Bedrooms 3
HOA Y/N No
Originating Board Arizona Regional Multiple Listing Service (ARMLS)
Year Built 1977
Annual Tax Amount $1,450
Tax Year 2021
Lot Size 6,848 Sqft
Acres 0.16
Property Description
Hot enough out there? Jump into the sparkling clear SWIMMING POOL that was just remodeled with pebble finish & refinished cool deck plus color-changing LED lighting too) *GREAT VALUE w/ MANY UPGRADES *3.5-ton Trane AC new in 2019 (highest electric bill $260) *REMODELED KITCHEN w/ custom cabinets, GRANITE COUNTERS, S/S appliances (most are only 1-4 years old), R/O, & long breakfast bar *REMODELED BATHROOMS w/ same granite & cabinets as the kitchen *DUAL PANE WINDOWS *''Wood plank'' tile flooring *SPLIT FLOOR PLAN *Spacious main bedroom w/ walk-in closet *Large great room w/ living & dining spaces *REFRIGERATOR, WASHER, & DRYER INCLUDED *Got toys? 10-foot RV GATE & no HOA! *Close to three elementary schools, Moon Valley High, ASU West, Surrey Park, Cactus Park, plus Fry's & Sprouts grocery
Location
State AZ
County Maricopa
Community Tamarron 1
Direction SOUTH of THUNDERBIRD 1/2 mile to SWEETWATER *LEFT/EAST on SWEETWATER to 1st right (41st DR) *RIGHT/SOUTH on 41st DR to 1st right (DAHLIA) *RIGHT/WEST on DAHLIA to house
Rooms
Other Rooms Great Room
Master Bedroom Split
Den/Bedroom Plus 3
Ensuite Laundry Dryer Included, Inside, Washer Included
Separate Den/Office N
Interior
Interior Features Walk-In Closet(s), Breakfast Bar, 3/4 Bath Master Bdrm, High Speed Internet, Granite Counters
Laundry Location Dryer Included, Inside, Washer Included
Heating Electric
Cooling Refrigeration, Programmable Thmstat
Flooring Carpet, Tile
Fireplaces Type 1 Fireplace, Family Room
Fireplace Yes
Window Features Double Pane Windows
SPA None
Laundry Dryer Included, Inside, Washer Included
Exterior
Exterior Feature Covered Patio(s)
Garage Electric Door Opener, RV Gate, RV Access/Parking
Garage Spaces 2.0
Garage Description 2.0
Fence Block
Pool Private
Utilities Available APS
Amenities Available Not Managed
Waterfront No
Roof Type Composition
Parking Type Electric Door Opener, RV Gate, RV Access/Parking
Building
Lot Description Sprinklers In Rear
Story 1
Builder Name unknown
Sewer Public Sewer
Water City Water
Architectural Style Ranch
Structure Type Covered Patio(s)
Schools
Elementary Schools Washington Elementary School - Phoenix
Middle Schools Desert Foothills Middle School
High Schools Moon Valley High School
School District Glendale Union High School District
Others
HOA Fee Include No Fees
Senior Community No
Tax ID 149-27-020
Ownership Fee Simple
Acceptable Financing Cash, Conventional, FHA, VA Loan
Horse Property N
Listing Terms Cash, Conventional, FHA, VA Loan
Financing Conventional
Read Less Info
Want to know what your home might be worth? Contact us for a FREE valuation!

Our team is ready to help you sell your home for the highest possible price ASAP

Copyright 2024 Arizona Regional Multiple Listing Service, Inc. All rights reserved.
Bought with eXp Realty
GET MORE INFORMATION

Mortgage Loan Originator & Realtor | License ID: SA709955000 NMLS# 1418692







