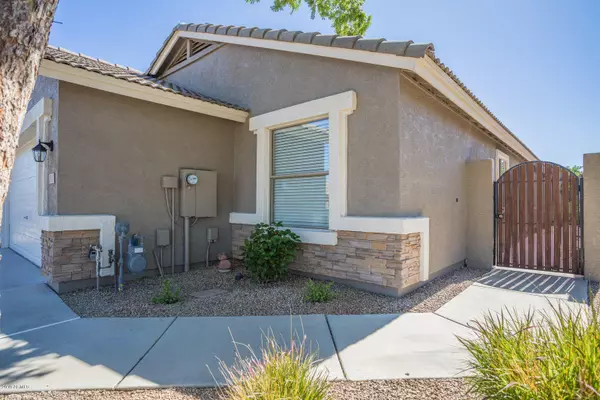$283,000
$279,000
1.4%For more information regarding the value of a property, please contact us for a free consultation.
3 Beds
2 Baths
1,604 SqFt
SOLD DATE : 11/22/2019
Key Details
Sold Price $283,000
Property Type Single Family Home
Sub Type Single Family - Detached
Listing Status Sold
Purchase Type For Sale
Square Footage 1,604 sqft
Price per Sqft $176
Subdivision Lesueur Estates
MLS Listing ID 5992358
Sold Date 11/22/19
Style Ranch
Bedrooms 3
HOA Fees $53/qua
HOA Y/N Yes
Originating Board Arizona Regional Multiple Listing Service (ARMLS)
Year Built 2000
Annual Tax Amount $1,433
Tax Year 2019
Lot Size 6,410 Sqft
Acres 0.15
Property Description
Don't miss this rare opportunity for a move-in ready home with too many updates to list! *NEW* touches include all interior/exterior paint, carpet, stainless steel appliances, stainless steel kitchen sink and faucet, ceiling fans in 2nd and 3rd bedroom, WIFI touch-screen thermostat, WIFI irrigation control, door hardware, kitchen cabinet hardware, outside lighting and lots of new landscaping! You'll really love this open floor plan that is light and bright with laminate wood flooring, vaulted ceilings and skylights in the family room. The Master is spacious and the walk-in closet has tons of room. Don't forget tons of extra storage with built-in garage cabinets. Relax on the back patio that looks out at the huge grass covered back yard with mature plants and trees. Welcome home!
Location
State AZ
County Maricopa
Community Lesueur Estates
Direction From Hawes and Guadalupe, East to Joslyn. Left/North on Joslyn to Neville. Right on Neville then another right on Terrel. Left on Nopal to home on the right.
Rooms
Other Rooms Family Room, BonusGame Room
Master Bedroom Split
Den/Bedroom Plus 4
Separate Den/Office N
Interior
Interior Features Eat-in Kitchen, Drink Wtr Filter Sys, Vaulted Ceiling(s), Pantry, 3/4 Bath Master Bdrm, Double Vanity, High Speed Internet, Smart Home
Heating Natural Gas
Cooling Refrigeration, Programmable Thmstat, Ceiling Fan(s)
Flooring Carpet, Laminate, Tile
Fireplaces Number No Fireplace
Fireplaces Type None
Fireplace No
Window Features Skylight(s),Double Pane Windows
SPA None
Laundry Wshr/Dry HookUp Only
Exterior
Exterior Feature Covered Patio(s), Patio, Private Yard
Garage Dir Entry frm Garage, Electric Door Opener
Garage Spaces 2.0
Garage Description 2.0
Fence Block
Pool None
Community Features Playground
Utilities Available SRP, City Gas
Amenities Available Management
Waterfront No
Roof Type Tile
Accessibility Remote Devices
Private Pool No
Building
Lot Description Sprinklers In Rear, Desert Back, Desert Front, Grass Back, Auto Timer H2O Front, Auto Timer H2O Back
Story 1
Builder Name Pulte
Sewer Public Sewer
Water City Water
Architectural Style Ranch
Structure Type Covered Patio(s),Patio,Private Yard
New Construction Yes
Schools
Elementary Schools Boulder Creek Elementary - Mesa
Middle Schools Desert Ridge Jr. High
High Schools Desert Ridge High
School District Gilbert Unified District
Others
HOA Name Lesueur Estates
HOA Fee Include Maintenance Grounds
Senior Community No
Tax ID 312-03-342
Ownership Fee Simple
Acceptable Financing Cash, Conventional, FHA, VA Loan
Horse Property N
Listing Terms Cash, Conventional, FHA, VA Loan
Financing FHA
Read Less Info
Want to know what your home might be worth? Contact us for a FREE valuation!

Our team is ready to help you sell your home for the highest possible price ASAP

Copyright 2024 Arizona Regional Multiple Listing Service, Inc. All rights reserved.
Bought with Power Realty Group Model Home Center
GET MORE INFORMATION

Mortgage Loan Originator & Realtor | License ID: SA709955000 NMLS# 1418692







