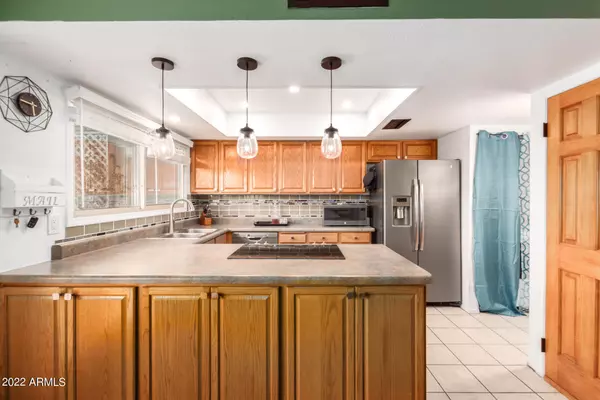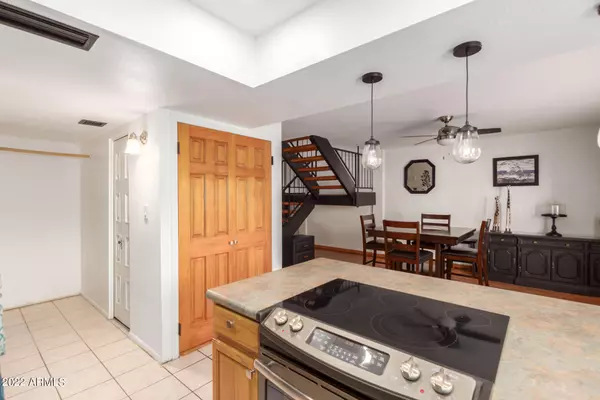$280,000
$280,000
For more information regarding the value of a property, please contact us for a free consultation.
3 Beds
2.5 Baths
1,692 SqFt
SOLD DATE : 09/12/2022
Key Details
Sold Price $280,000
Property Type Townhouse
Sub Type Townhouse
Listing Status Sold
Purchase Type For Sale
Square Footage 1,692 sqft
Price per Sqft $165
Subdivision Northern Manor
MLS Listing ID 6450824
Sold Date 09/12/22
Style Other (See Remarks)
Bedrooms 3
HOA Fees $211/mo
HOA Y/N Yes
Originating Board Arizona Regional Multiple Listing Service (ARMLS)
Year Built 1973
Annual Tax Amount $377
Tax Year 2021
Lot Size 2,161 Sqft
Acres 0.05
Property Description
Come see this recently updated Phoenix townhome now available! Enter home and be greeted by a bright interior comprised of beautiful wood laminate flooring, wood tiles in the bedrooms, plantation shutters, and two-tone paint. The living room flows into the dining area making it a perfect space for entertaining. The kitchen comes complete with ample wood cabinetry and counter space, designer backsplash, and custom pantry. Upstairs, you'll see the spacious primary bedroom with an en suite. Just off the kitchen, the stunning French doors lead to a perfectly-sized backyard connected to a carport space. Enjoy the community pool offered located within a short walk distance! Come make this beautiful home yours today!
Location
State AZ
County Maricopa
Community Northern Manor
Direction Head W on N 35th Ave. Turn L onto W Butler Dr. R onto N 32nd Ave. R onto N Acc/E Catclaw Ct Acc. R onto N 32nd Dr. L onto W Laurie Ln. Property will be on the L.
Rooms
Other Rooms Great Room
Master Bedroom Upstairs
Den/Bedroom Plus 3
Separate Den/Office N
Interior
Interior Features Upstairs, Pantry, 3/4 Bath Master Bdrm, High Speed Internet
Heating Electric
Cooling Refrigeration, Ceiling Fan(s)
Flooring Laminate, Tile
Fireplaces Number No Fireplace
Fireplaces Type None
Fireplace No
Window Features Double Pane Windows
SPA None
Laundry Wshr/Dry HookUp Only
Exterior
Exterior Feature Patio
Parking Features Assigned
Carport Spaces 2
Fence Wood
Pool None
Community Features Community Pool, Biking/Walking Path, Clubhouse
Utilities Available SRP
Amenities Available Management
Roof Type Tile,Built-Up
Private Pool No
Building
Lot Description Desert Front, Dirt Front, Dirt Back
Story 2
Builder Name UNK
Sewer Public Sewer
Water City Water
Architectural Style Other (See Remarks)
Structure Type Patio
New Construction No
Schools
Elementary Schools Alta Vista Elementary School
Middle Schools Palo Verde Middle School
High Schools Cortez High School
School District Glendale Union High School District
Others
HOA Name Northern Manor
HOA Fee Include Maintenance Grounds
Senior Community No
Tax ID 150-09-108
Ownership Condominium
Acceptable Financing Cash, Conventional, FHA, VA Loan
Horse Property N
Listing Terms Cash, Conventional, FHA, VA Loan
Financing FHA
Read Less Info
Want to know what your home might be worth? Contact us for a FREE valuation!

Our team is ready to help you sell your home for the highest possible price ASAP

Copyright 2025 Arizona Regional Multiple Listing Service, Inc. All rights reserved.
Bought with Keller Williams Integrity
GET MORE INFORMATION
Mortgage Loan Originator & Realtor | License ID: SA709955000 NMLS# 1418692







