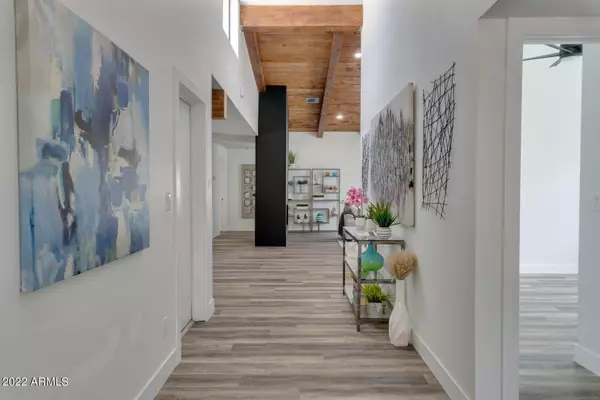$740,000
$750,000
1.3%For more information regarding the value of a property, please contact us for a free consultation.
3 Beds
2 Baths
1,843 SqFt
SOLD DATE : 09/19/2022
Key Details
Sold Price $740,000
Property Type Single Family Home
Sub Type Single Family - Detached
Listing Status Sold
Purchase Type For Sale
Square Footage 1,843 sqft
Price per Sqft $401
Subdivision La Casa Rica 3
MLS Listing ID 6441308
Sold Date 09/19/22
Style Ranch
Bedrooms 3
HOA Y/N No
Originating Board Arizona Regional Multiple Listing Service (ARMLS)
Year Built 1984
Annual Tax Amount $1,895
Tax Year 2021
Lot Size 5,388 Sqft
Acres 0.12
Property Description
Welcome home! Take a step into this beautifully remodeled 3 bedroom, 2 bath home nestled in a cul-de-sac inside the desirable neighborhood of La Casa Rica in Scottsdale. You will be greeted with modern designs finished with warm and neutral touches. The kitchen is a dream with stainless steel appliances, cooktop, quartz countertops, oversized kitchen island with breakfast bar. The living room, features luxurious vaulted custom wood ceilings brought in from Washington, creating an open warm living space. The backyard is an entertainers delight with minimal maintenance, it features a unique custom covered wood patio, a new custom pool has recently been built, synthetic grass, and a gas line stubbed so you can design the fireplace of your dreams This home has an atrium that enlightens the ventilation in your home and brings in natural light. You will be sure to love the area which boasts lots of recreational and social amenities and beautiful views. Conveniently located off the 101, Minutes from Old Town Scottsdale, A rated schools, Golf courses, Hospitals and so much more! NO HOA!
Location
State AZ
County Maricopa
Community La Casa Rica 3
Direction North on Hayden, East on Valley Vista, South on 80th Place, North on 80th Way to property on east side of street.
Rooms
Other Rooms Great Room
Master Bedroom Split
Den/Bedroom Plus 3
Separate Den/Office N
Interior
Interior Features Eat-in Kitchen, Breakfast Bar, No Interior Steps, Wet Bar, Pantry, Double Vanity, Full Bth Master Bdrm, Granite Counters
Heating Electric
Cooling Refrigeration, Programmable Thmstat, Ceiling Fan(s)
Flooring Vinyl
Fireplaces Type Other (See Remarks), 1 Fireplace
Fireplace Yes
Window Features Double Pane Windows
SPA None
Exterior
Exterior Feature Balcony, Covered Patio(s), Patio
Garage Spaces 2.0
Garage Description 2.0
Fence Block
Pool Private
Community Features Biking/Walking Path
Utilities Available SRP
Amenities Available None
Waterfront No
Roof Type Tile,Foam
Private Pool Yes
Building
Lot Description Cul-De-Sac, Gravel/Stone Front, Synthetic Grass Back
Story 1
Builder Name unknown
Sewer Public Sewer
Water City Water
Architectural Style Ranch
Structure Type Balcony,Covered Patio(s),Patio
Schools
Elementary Schools Pueblo Elementary School
Middle Schools Mohave Middle School
High Schools Saguaro High School
School District Scottsdale Unified District
Others
HOA Fee Include No Fees
Senior Community No
Tax ID 174-12-451
Ownership Fee Simple
Acceptable Financing Cash, Conventional, 1031 Exchange, FHA, VA Loan
Horse Property N
Listing Terms Cash, Conventional, 1031 Exchange, FHA, VA Loan
Financing Conventional
Read Less Info
Want to know what your home might be worth? Contact us for a FREE valuation!

Our team is ready to help you sell your home for the highest possible price ASAP

Copyright 2024 Arizona Regional Multiple Listing Service, Inc. All rights reserved.
Bought with RETSY
GET MORE INFORMATION

Mortgage Loan Originator & Realtor | License ID: SA709955000 NMLS# 1418692







