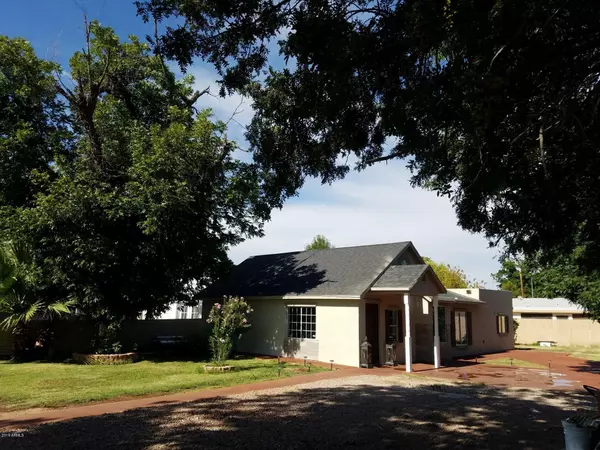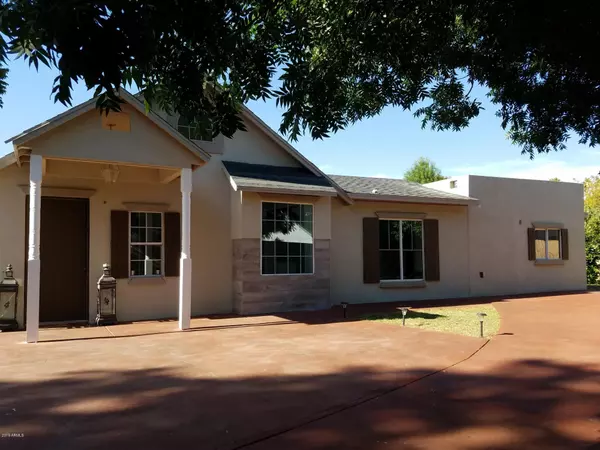$290,000
$294,999
1.7%For more information regarding the value of a property, please contact us for a free consultation.
3 Beds
2 Baths
1,442 SqFt
SOLD DATE : 01/15/2020
Key Details
Sold Price $290,000
Property Type Single Family Home
Sub Type Single Family - Detached
Listing Status Sold
Purchase Type For Sale
Square Footage 1,442 sqft
Price per Sqft $201
Subdivision Unknown
MLS Listing ID 5944668
Sold Date 01/15/20
Style Ranch
Bedrooms 3
HOA Y/N No
Originating Board Arizona Regional Multiple Listing Service (ARMLS)
Year Built 1937
Annual Tax Amount $719
Tax Year 2018
Lot Size 0.338 Acres
Acres 0.34
Property Description
Just 1 block north of the Mesa LDS Temple and in the middle of City of Mesa redevelopment district, a meticulously renovated historic home that sits in a 14,700 sq-ft irrigated lot with mature landscaping. Enjoy your afternoons under the cool of shaded trees. It features a complete new roof and new stucco. Updated large windows. Modern expansive kitchen with granite counter-tops and back-splash. Spacious master suite with quartz double vanity sink. Vaulted ceilings with exposed stained support beams. This is an overall great investment as the zoning for this lot is multifamily and it can be developed to have 3 separate residences with separate utilities meters for additional income.
Location
State AZ
County Maricopa
Community Unknown
Direction From Stapley Drive and Main Street, head EAST on Main street to stop light at Hobson. Then drive NORTH on Hobson along Pioneer Park to Property.
Rooms
Other Rooms Great Room
Master Bedroom Downstairs
Den/Bedroom Plus 3
Ensuite Laundry Inside, Wshr/Dry HookUp Only
Separate Den/Office N
Interior
Interior Features Master Downstairs, Eat-in Kitchen, Vaulted Ceiling(s), Pantry, Double Vanity, Full Bth Master Bdrm, Granite Counters
Laundry Location Inside, Wshr/Dry HookUp Only
Heating Electric
Cooling Refrigeration
Flooring Carpet, Tile
Fireplaces Number No Fireplace
Fireplaces Type None
Fireplace No
Window Features Double Pane Windows
SPA None
Laundry Inside, Wshr/Dry HookUp Only
Exterior
Garage RV Gate, RV Access/Parking, Gated
Fence Block, Wrought Iron, Wood
Pool None
Landscape Description Irrigation Front
Community Features Near Light Rail Stop, Near Bus Stop
Utilities Available City Electric, City Gas
Amenities Available Not Managed, None
Waterfront No
Roof Type Composition, Rolled/Hot Mop
Parking Type RV Gate, RV Access/Parking, Gated
Building
Lot Description Gravel/Stone Front, Grass Front, Grass Back, Irrigation Front
Story 1
Builder Name --
Sewer Public Sewer
Water City Water
Architectural Style Ranch
Schools
Elementary Schools Edison Elementary School
Middle Schools Kino Junior High School
High Schools Westwood High School
Others
HOA Fee Include No Fees
Senior Community No
Tax ID 138-23-058-E
Ownership Fee Simple
Acceptable Financing Cash, Conventional, 1031 Exchange
Horse Property N
Listing Terms Cash, Conventional, 1031 Exchange
Financing Conventional
Read Less Info
Want to know what your home might be worth? Contact us for a FREE valuation!

Our team is ready to help you sell your home for the highest possible price ASAP

Copyright 2024 Arizona Regional Multiple Listing Service, Inc. All rights reserved.
Bought with HomeSmart
GET MORE INFORMATION

Mortgage Loan Originator & Realtor | License ID: SA709955000 NMLS# 1418692







