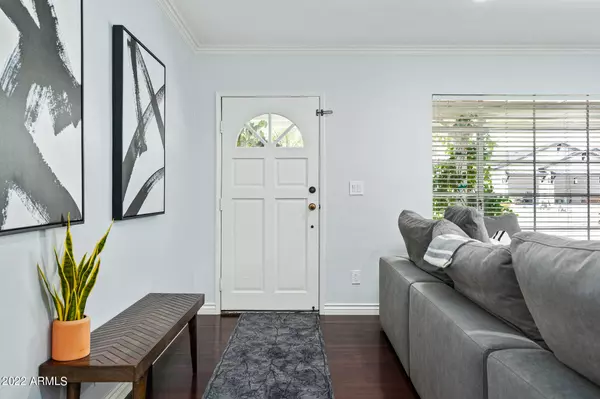$925,000
$875,000
5.7%For more information regarding the value of a property, please contact us for a free consultation.
3 Beds
2 Baths
2,024 SqFt
SOLD DATE : 09/26/2022
Key Details
Sold Price $925,000
Property Type Single Family Home
Sub Type Single Family - Detached
Listing Status Sold
Purchase Type For Sale
Square Footage 2,024 sqft
Price per Sqft $457
Subdivision Squaw Peak Villa
MLS Listing ID 6463070
Sold Date 09/26/22
Style Ranch
Bedrooms 3
HOA Y/N No
Originating Board Arizona Regional Multiple Listing Service (ARMLS)
Year Built 1957
Annual Tax Amount $5,463
Tax Year 2021
Lot Size 0.263 Acres
Acres 0.26
Property Description
Quintessential Arcadia Lite ranch style home located on one of the premier streets in the most sought-after zip code. You are within walking distance of LGO, Ingo's, the Original Chop Shop, and a beach cruiser away from dozens of other Arcadia classics. At home, the expansive quarter acre lot showcases mature landscape and an abundance of lush green grass front and back ideal for playing, entertaining, or expanding the current footprint. When the evenings cool off, open the new doors in the master suite and dining room and turn up the built in sound system for a classic Arizona sunset dinner. Spacious with gratuitous natural light, this 3 bed / 2 bath / 2,072 sq ft home features a beautiful master suite / 2 secondary bedrooms / charming living spaces and plenty of room to grow. Behind the scenes the electrical and plumbing have been thoroughly maintained while new fans, recessed lighting and a tastefully understated color pallet are yours to work with as you make this house your own home!"
Location
State AZ
County Maricopa
Community Squaw Peak Villa
Direction South on 36th St, west on Hazelwood. Property is on the south side of the street.
Rooms
Other Rooms Family Room
Den/Bedroom Plus 4
Ensuite Laundry WshrDry HookUp Only
Separate Den/Office Y
Interior
Interior Features No Interior Steps, Pantry, 3/4 Bath Master Bdrm, Double Vanity, High Speed Internet
Laundry Location WshrDry HookUp Only
Heating Natural Gas
Cooling Refrigeration, Ceiling Fan(s)
Flooring Tile, Wood
Fireplaces Number No Fireplace
Fireplaces Type None
Fireplace No
SPA None
Laundry WshrDry HookUp Only
Exterior
Exterior Feature Playground, Patio, Storage
Carport Spaces 1
Fence Block
Pool Diving Pool, Private
Amenities Available None
Waterfront No
Roof Type Composition
Accessibility Zero-Grade Entry
Private Pool Yes
Building
Lot Description Sprinklers In Rear, Sprinklers In Front, Grass Front, Grass Back
Story 1
Builder Name Unknown
Sewer Public Sewer
Water City Water
Architectural Style Ranch
Structure Type Playground,Patio,Storage
Schools
Elementary Schools Creighton Elementary School
Middle Schools Creighton Elementary School
High Schools Camelback High School
School District Phoenix Union High School District
Others
HOA Fee Include No Fees
Senior Community No
Tax ID 170-22-085
Ownership Fee Simple
Acceptable Financing Conventional, 1031 Exchange, VA Loan
Horse Property N
Listing Terms Conventional, 1031 Exchange, VA Loan
Financing Cash
Read Less Info
Want to know what your home might be worth? Contact us for a FREE valuation!

Our team is ready to help you sell your home for the highest possible price ASAP

Copyright 2024 Arizona Regional Multiple Listing Service, Inc. All rights reserved.
Bought with Compass
GET MORE INFORMATION

Mortgage Loan Originator & Realtor | License ID: SA709955000 NMLS# 1418692







