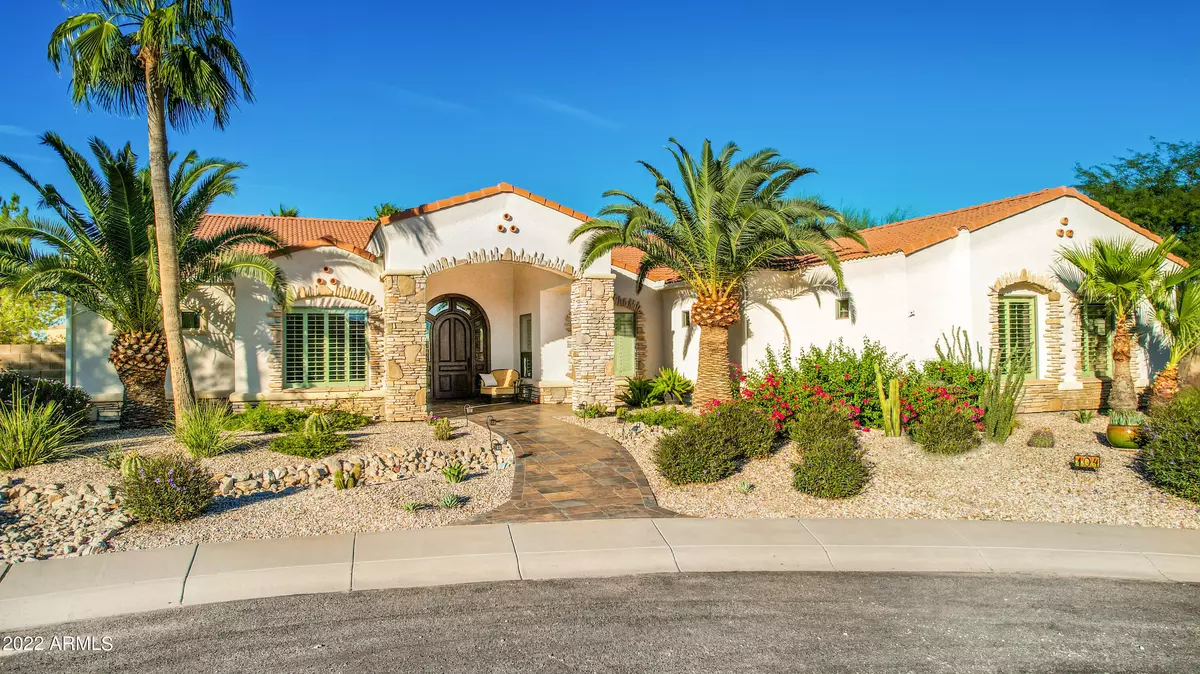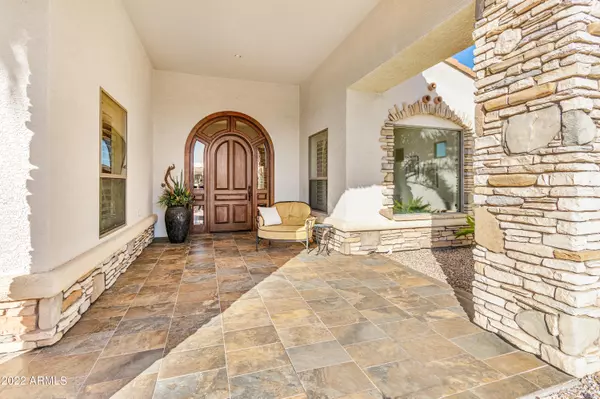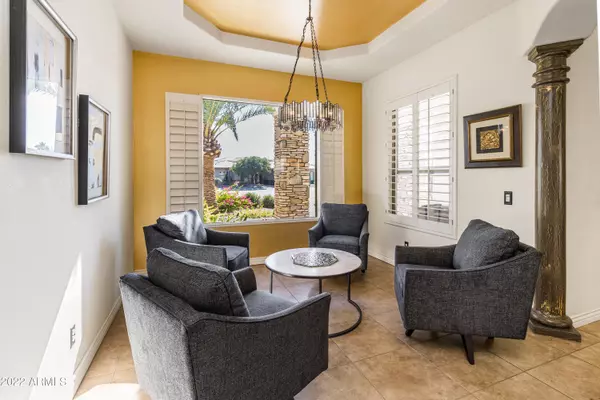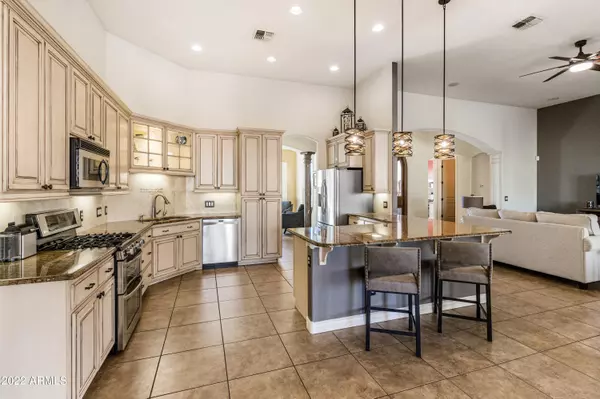$750,000
$765,000
2.0%For more information regarding the value of a property, please contact us for a free consultation.
4 Beds
3.5 Baths
3,096 SqFt
SOLD DATE : 11/28/2022
Key Details
Sold Price $750,000
Property Type Single Family Home
Sub Type Single Family - Detached
Listing Status Sold
Purchase Type For Sale
Square Footage 3,096 sqft
Price per Sqft $242
Subdivision Sunset View @ Coyote Ranch
MLS Listing ID 6478878
Sold Date 11/28/22
Style Ranch
Bedrooms 4
HOA Fees $70/qua
HOA Y/N Yes
Originating Board Arizona Regional Multiple Listing Service (ARMLS)
Year Built 2004
Annual Tax Amount $4,615
Tax Year 2022
Lot Size 0.450 Acres
Acres 0.45
Property Description
Be wowed by lush landscaping & beautiful entrance to this exquisite Coyote Ranch custom home. Beyond the impressive entry you'll find a fabulous open floor plan designed for easy entertaining inside and out. Generous split primary suite, two ample bedrooms, office, & cheerful dining spaces plus a guest suite with its own bedroom and bath, living area and kitchenette; perfect for visiting guests. There's a heated spool (pool/spa combo) for relaxing day or night, enormous patio areas, outdoor grilling area, gas fireplace and firepit. Lushly blooming landscaping & cactus gardens accent the amazing outdoor space plus offers room to park your RV. Oversized 3 car garage w storage. Tender loving care & maintenance is apparent. Multi-generational living; wheelchair friendly. Priced at appraisal.
Location
State AZ
County Pinal
Community Sunset View @ Coyote Ranch
Direction From Rodeo Rd, turn North on Coyote Way, right (North) on Sidewinder Trail, right (East) onto Auburn Sky Court, home is on the Northeast end of the cul-de-sac.
Rooms
Other Rooms Guest Qtrs-Sep Entrn
Master Bedroom Split
Den/Bedroom Plus 5
Separate Den/Office Y
Interior
Interior Features Breakfast Bar, 9+ Flat Ceilings, Drink Wtr Filter Sys, Pantry, Double Vanity, Full Bth Master Bdrm, Granite Counters
Heating Natural Gas
Cooling Refrigeration, Ceiling Fan(s)
Flooring Carpet, Tile
Fireplaces Type 1 Fireplace, Fire Pit, Gas
Fireplace Yes
Window Features Double Pane Windows
SPA Heated,Private
Exterior
Exterior Feature Misting System, Patio, Built-in Barbecue
Garage Attch'd Gar Cabinets, Electric Door Opener, RV Gate, Side Vehicle Entry, RV Access/Parking
Garage Spaces 3.0
Garage Description 3.0
Fence Block
Pool Heated, Private
Utilities Available APS, SW Gas
Amenities Available Management
Waterfront No
Roof Type Tile
Private Pool Yes
Building
Lot Description Sprinklers In Rear, Sprinklers In Front, Cul-De-Sac, Gravel/Stone Front, Gravel/Stone Back, Auto Timer H2O Front, Auto Timer H2O Back
Story 1
Builder Name GDC Homes
Sewer Sewer in & Cnctd, Public Sewer
Water City Water
Architectural Style Ranch
Structure Type Misting System,Patio,Built-in Barbecue
New Construction Yes
Schools
Elementary Schools Mccartney Ranch Elementary School
Middle Schools Villago Middle School
High Schools Casa Grande Union High School
School District Casa Grande Union High School District
Others
HOA Name Coyote Ranch HOA
HOA Fee Include Maintenance Grounds
Senior Community No
Tax ID 504-02-017
Ownership Fee Simple
Acceptable Financing Cash, Conventional, FHA, VA Loan
Horse Property N
Listing Terms Cash, Conventional, FHA, VA Loan
Financing Cash
Read Less Info
Want to know what your home might be worth? Contact us for a FREE valuation!

Our team is ready to help you sell your home for the highest possible price ASAP

Copyright 2024 Arizona Regional Multiple Listing Service, Inc. All rights reserved.
Bought with Keller Williams Legacy One
GET MORE INFORMATION

Mortgage Loan Originator & Realtor | License ID: SA709955000 NMLS# 1418692







