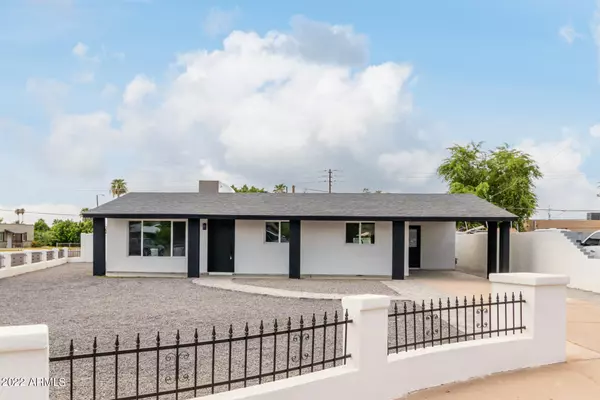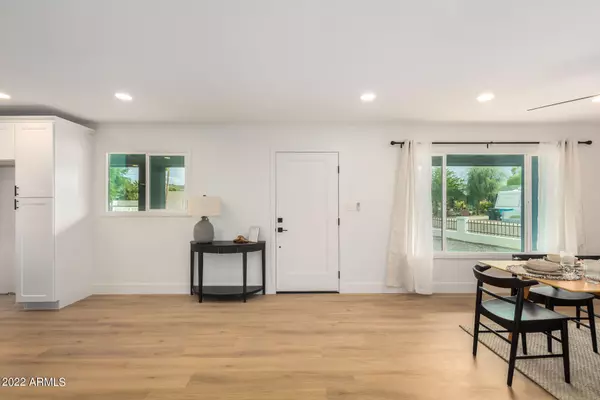$417,000
$415,000
0.5%For more information regarding the value of a property, please contact us for a free consultation.
3 Beds
2 Baths
1,618 SqFt
SOLD DATE : 11/28/2022
Key Details
Sold Price $417,000
Property Type Single Family Home
Sub Type Single Family - Detached
Listing Status Sold
Purchase Type For Sale
Square Footage 1,618 sqft
Price per Sqft $257
Subdivision Valley Vista 2
MLS Listing ID 6484887
Sold Date 11/28/22
Style Ranch
Bedrooms 3
HOA Y/N No
Originating Board Arizona Regional Multiple Listing Service (ARMLS)
Year Built 1966
Annual Tax Amount $902
Tax Year 2022
Lot Size 7,462 Sqft
Acres 0.17
Property Description
Open your front door while sipping your morning coffee and take in the endless views of North Mountain right from your front yard. Inside this gorgeous totally remodeled home you'll find a large open floor plan for entertaining all your family and friends. This beautiful home offers a newly designed LARGE master with Walk-In Closet, bathroom and standup shower. Kitchen features white shaker cabinets, all black hardware with an oversized waterfall granite Island and countertops with brand new Stainless Steel Appliances. Family room offers a built-in Fireplace to hangout in on those cold AZ winter nights. Covered back patio with a fully enclosed backyard and featuring RV gate/parking and a Casita that can serve multiple purposes. NO HOA and conveniently located. Come see it today!
Location
State AZ
County Maricopa
Community Valley Vista 2
Direction Drive East on W Cactus Rd, turn RIGHT N 23rd Ave, turn left onto W Shaw Butte Dr: House will be on the Left side of the street (Corner lot)
Rooms
Other Rooms Family Room
Den/Bedroom Plus 3
Ensuite Laundry Engy Star (See Rmks), Wshr/Dry HookUp Only
Separate Den/Office N
Interior
Interior Features Eat-in Kitchen, Breakfast Bar, No Interior Steps, Kitchen Island, 3/4 Bath Master Bdrm, High Speed Internet, Granite Counters
Laundry Location Engy Star (See Rmks),Wshr/Dry HookUp Only
Heating Mini Split, Electric, ENERGY STAR Qualified Equipment
Cooling Refrigeration, Programmable Thmstat, Mini Split, Ceiling Fan(s), ENERGY STAR Qualified Equipment
Flooring Laminate, Tile
Fireplaces Type 1 Fireplace
Fireplace Yes
Window Features Vinyl Frame,ENERGY STAR Qualified Windows,Double Pane Windows
SPA None
Laundry Engy Star (See Rmks), Wshr/Dry HookUp Only
Exterior
Exterior Feature Separate Guest House, Separate Guest House
Garage RV Gate, RV Access/Parking, Gated
Carport Spaces 1
Fence Block, Wrought Iron
Pool None
Community Features Near Light Rail Stop, Near Bus Stop, Playground, Biking/Walking Path
Utilities Available APS, SW Gas
Amenities Available None
Waterfront No
View Mountain(s)
Roof Type Composition
Accessibility Zero-Grade Entry
Parking Type RV Gate, RV Access/Parking, Gated
Private Pool No
Building
Lot Description Desert Back, Desert Front, Cul-De-Sac
Story 1
Sewer Public Sewer
Water City Water
Architectural Style Ranch
Structure Type Separate Guest House, Separate Guest House
Schools
Elementary Schools Washington Elementary School - Phoenix
Middle Schools Mountain Sky Middle School
High Schools Thunderbird High School
School District Glendale Union High School District
Others
HOA Fee Include No Fees
Senior Community No
Tax ID 149-53-171
Ownership Fee Simple
Acceptable Financing Cash, Conventional, FHA, VA Loan
Horse Property N
Listing Terms Cash, Conventional, FHA, VA Loan
Financing Conventional
Read Less Info
Want to know what your home might be worth? Contact us for a FREE valuation!

Our team is ready to help you sell your home for the highest possible price ASAP

Copyright 2024 Arizona Regional Multiple Listing Service, Inc. All rights reserved.
Bought with eXp Realty
GET MORE INFORMATION

Mortgage Loan Originator & Realtor | License ID: SA709955000 NMLS# 1418692







