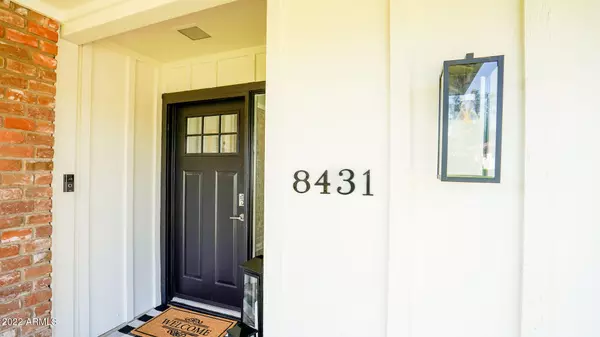$845,000
$879,000
3.9%For more information regarding the value of a property, please contact us for a free consultation.
4 Beds
2 Baths
2,178 SqFt
SOLD DATE : 12/15/2022
Key Details
Sold Price $845,000
Property Type Single Family Home
Sub Type Single Family - Detached
Listing Status Sold
Purchase Type For Sale
Square Footage 2,178 sqft
Price per Sqft $387
Subdivision Village Grove 18
MLS Listing ID 6480604
Sold Date 12/15/22
Style Ranch
Bedrooms 4
HOA Y/N No
Originating Board Arizona Regional Multiple Listing Service (ARMLS)
Year Built 1967
Annual Tax Amount $1,957
Tax Year 2021
Lot Size 8,528 Sqft
Acres 0.2
Property Description
Nestled in Village Grove, one of the most sought after 85251 neighborhoods, this charming fully remodeled ranch home has it all. North/ South exposure brings in natural light to the expanded open floor plan that gives you plenty of room to entertain! Updates include ALL NEW FLOORING, NEW ROOF, interior & exterior paint, Anlin black dual pane windows, pebbletec pool, recessed LED lighting, cabinets, stainless steel appliances, marble counters with waterfall eat-in bar, interior laundry, and upgraded bathrooms. Two car epoxy garage with storage and work bench rooms, new front landscaping with gorgeous grass along with large diving pool, grassy back yard and newly epoxy surfaced back patio. Convenient proximity to Chaparral Park, Major League Baseball, schools, Old Town Scottsdale and more!
Location
State AZ
County Maricopa
Community Village Grove 18
Direction South on 82nd to Osborn. East on Osborn to Granite Reef. South on Granite Reef to Monterey. East to home.
Rooms
Other Rooms Family Room
Den/Bedroom Plus 4
Separate Den/Office N
Interior
Interior Features Double Vanity, Full Bth Master Bdrm, High Speed Internet
Heating Natural Gas
Cooling Refrigeration
Flooring Carpet, Vinyl, Tile, Wood
Fireplaces Type 1 Fireplace, Family Room
Fireplace Yes
Window Features Sunscreen(s),Dual Pane,ENERGY STAR Qualified Windows
SPA None
Exterior
Exterior Feature Covered Patio(s), Playground, Patio, Storage
Garage Spaces 2.0
Garage Description 2.0
Fence Block
Pool Diving Pool, Private
Utilities Available SRP, SW Gas
Amenities Available None
Waterfront No
Roof Type Composition
Private Pool Yes
Building
Lot Description Sprinklers In Rear, Sprinklers In Front, Desert Front, Grass Front, Grass Back
Story 1
Builder Name Unknown
Sewer Public Sewer
Water City Water
Architectural Style Ranch
Structure Type Covered Patio(s),Playground,Patio,Storage
Schools
Elementary Schools Pima Elementary School
Middle Schools Supai Middle School
High Schools Coronado High School
School District Scottsdale Unified District
Others
HOA Fee Include No Fees
Senior Community No
Tax ID 130-37-020
Ownership Fee Simple
Acceptable Financing Conventional, FHA, VA Loan
Horse Property N
Listing Terms Conventional, FHA, VA Loan
Financing Conventional
Special Listing Condition Owner/Agent
Read Less Info
Want to know what your home might be worth? Contact us for a FREE valuation!

Our team is ready to help you sell your home for the highest possible price ASAP

Copyright 2024 Arizona Regional Multiple Listing Service, Inc. All rights reserved.
Bought with Launch Powered By Compass
GET MORE INFORMATION

Mortgage Loan Originator & Realtor | License ID: SA709955000 NMLS# 1418692







