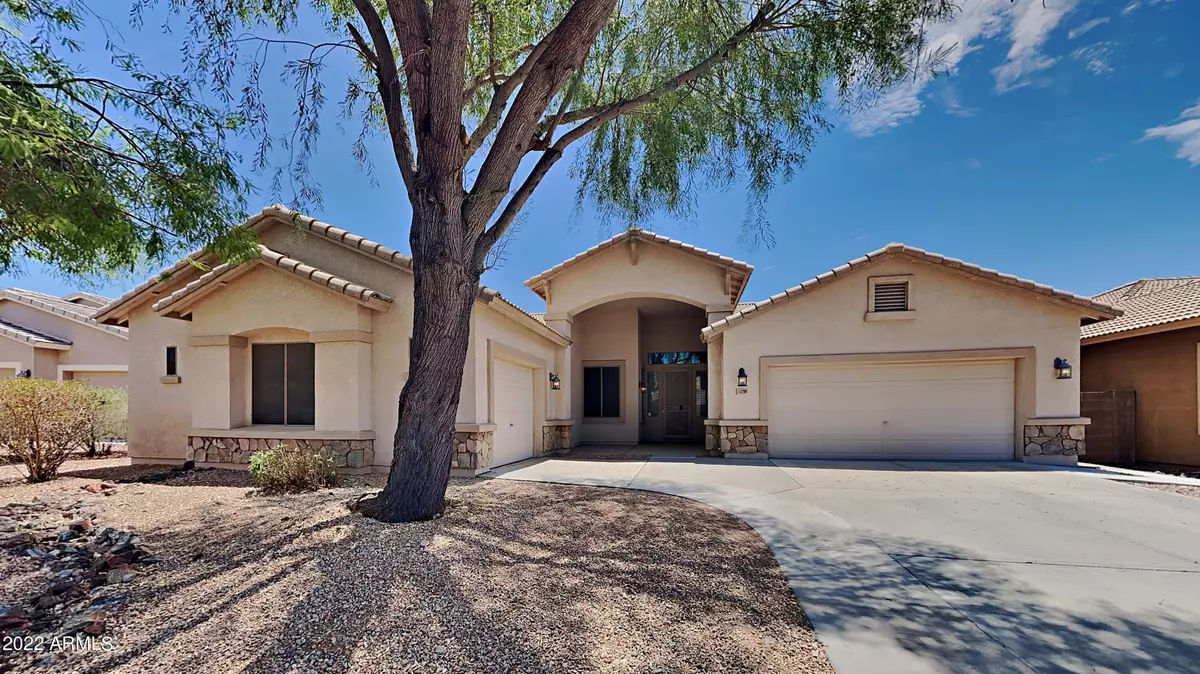$465,000
$469,900
1.0%For more information regarding the value of a property, please contact us for a free consultation.
4 Beds
2 Baths
2,533 SqFt
SOLD DATE : 01/09/2023
Key Details
Sold Price $465,000
Property Type Single Family Home
Sub Type Single Family - Detached
Listing Status Sold
Purchase Type For Sale
Square Footage 2,533 sqft
Price per Sqft $183
Subdivision Dreaming Summit
MLS Listing ID 6435957
Sold Date 01/09/23
Bedrooms 4
HOA Fees $187/mo
HOA Y/N Yes
Originating Board Arizona Regional Multiple Listing Service (ARMLS)
Year Built 2002
Annual Tax Amount $2,178
Tax Year 2021
Lot Size 8,395 Sqft
Acres 0.19
Property Description
If Buyer uses the Seller's Preferred Lender for financing, Seller may contribute up to 2.5% of the Purchase price to buy down rate by 2% for the first year, 1% for the 2nd year.
This home has so much to offer! Elegant kitchen featuring high vaulted ceilings, quartz countertops, large island w/ breakfast bar, matching stainless-steel appliances w/ built-in microwave, reach-in pantry, refrigerator, bay window and tons of cabinet and countertops space. Split master suite featuring double door entry, private exit do backyard, dual sinks in the bath w/ separate tub and shower, private toilet room, large garden style tub, stand-in shower and spacious walk-in closet. Nice landscaping with large grassy play area out back w/ covered patio, storage shed and sprinklers on a timer.
Location
State AZ
County Maricopa
Community Dreaming Summit
Direction From Bethany Home and Litchfield Rd., take Bethany Home east, left on 134th Ave, right on Berridge to home on the right.
Rooms
Den/Bedroom Plus 4
Ensuite Laundry Wshr/Dry HookUp Only
Separate Den/Office N
Interior
Interior Features Eat-in Kitchen, Breakfast Bar, Vaulted Ceiling(s), Kitchen Island, Pantry, Double Vanity, Full Bth Master Bdrm, Separate Shwr & Tub, High Speed Internet
Laundry Location Wshr/Dry HookUp Only
Heating Natural Gas
Cooling Refrigeration, Ceiling Fan(s)
Flooring Carpet, Tile
Fireplaces Number No Fireplace
Fireplaces Type None
Fireplace No
SPA None
Laundry Wshr/Dry HookUp Only
Exterior
Exterior Feature Covered Patio(s)
Garage Spaces 3.0
Garage Description 3.0
Fence Block
Pool None
Utilities Available APS, SW Gas
Amenities Available Management
Waterfront No
Roof Type Tile
Private Pool No
Building
Lot Description Gravel/Stone Front, Grass Back
Story 1
Builder Name UNK
Sewer Other, Public Sewer
Water Pvt Water Company
Structure Type Covered Patio(s)
Schools
Elementary Schools Dreaming Summit Elementary
Middle Schools L. Thomas Heck Middle School
High Schools Canyon View High School
School District Agua Fria Union High School District
Others
HOA Name First Service Reside
HOA Fee Include Sewer,Pest Control,Maintenance Grounds,Trash,Water
Senior Community No
Tax ID 508-06-360
Ownership Fee Simple
Acceptable Financing Cash, Conventional, VA Loan
Horse Property N
Listing Terms Cash, Conventional, VA Loan
Financing Conventional
Read Less Info
Want to know what your home might be worth? Contact us for a FREE valuation!

Our team is ready to help you sell your home for the highest possible price ASAP

Copyright 2024 Arizona Regional Multiple Listing Service, Inc. All rights reserved.
Bought with Realty ONE Group
GET MORE INFORMATION

Mortgage Loan Originator & Realtor | License ID: SA709955000 NMLS# 1418692







