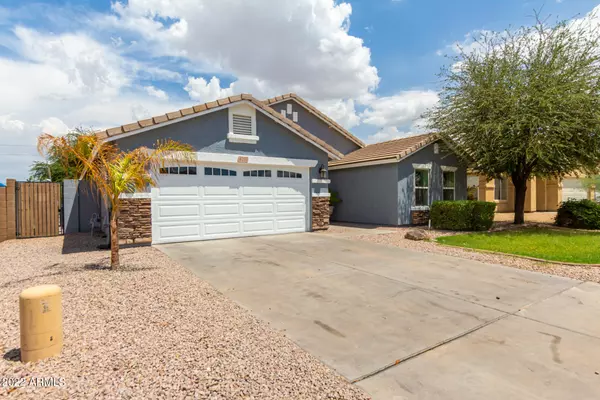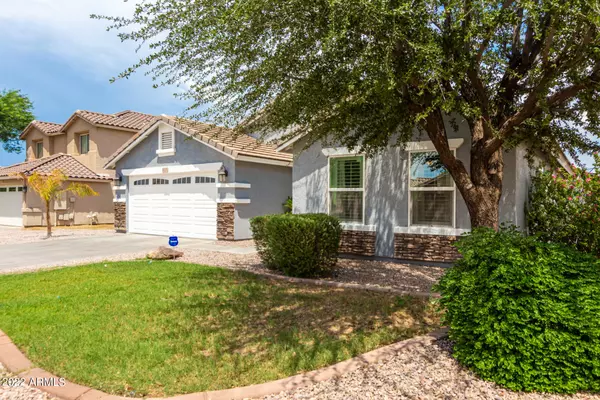$448,999
$448,999
For more information regarding the value of a property, please contact us for a free consultation.
3 Beds
2 Baths
1,651 SqFt
SOLD DATE : 01/17/2023
Key Details
Sold Price $448,999
Property Type Single Family Home
Sub Type Single Family - Detached
Listing Status Sold
Purchase Type For Sale
Square Footage 1,651 sqft
Price per Sqft $271
Subdivision Southern Park
MLS Listing ID 6391116
Sold Date 01/17/23
Bedrooms 3
HOA Fees $40/mo
HOA Y/N Yes
Originating Board Arizona Regional Multiple Listing Service (ARMLS)
Year Built 2005
Annual Tax Amount $1,567
Tax Year 2021
Lot Size 7,038 Sqft
Acres 0.16
Property Description
You will be blown away when you walk into this home. A beautiful black crystal chandelier welcomes you as you open the front door. The soaring vaulted ceilings make the living room so spacious and inviting. Not to mention the open floor plan makes this home perfect for entertaining and staying connected with your loved ones. The bathrooms throughout the home have been upgraded with custom cabinets and beautiful tiles. As you make your way into the backyard, you will notice a gable porch roof, pavers in all the right places and artificial turf ready to enjoy. Additionally, THE SELLER WILL PROVIDE THE BUYER UP TO A $10,000. CREDIT TO BE APPLIED TOWARDS CLOSING COSTS, LOWERING RATES, OR AS NEEDED WITH FULL PRICE OFFER.
Location
State AZ
County Maricopa
Community Southern Park
Direction South on 19th Ave, West on Alta Vista Rd, 1st Right onto 19th drive, home is 4th on the Right.
Rooms
Master Bedroom Split
Den/Bedroom Plus 3
Ensuite Laundry See Remarks
Separate Den/Office N
Interior
Interior Features Breakfast Bar, Vaulted Ceiling(s), Kitchen Island, Pantry, Double Vanity, Full Bth Master Bdrm, Granite Counters, See Remarks
Laundry Location See Remarks
Heating Electric
Flooring Carpet, Tile
Fireplaces Type Living Room
Fireplace Yes
Window Features Double Pane Windows
SPA None
Laundry See Remarks
Exterior
Exterior Feature Playground, Patio, Private Yard
Garage Spaces 2.0
Carport Spaces 2
Garage Description 2.0
Fence Block
Pool None
Utilities Available City Gas
Waterfront No
Roof Type See Remarks,Tile
Private Pool No
Building
Lot Description Sprinklers In Rear, Sprinklers In Front, Desert Back, Desert Front, Synthetic Grass Back
Story 1
Builder Name UNK
Sewer Public Sewer
Water City Water
Structure Type Playground,Patio,Private Yard
Schools
Elementary Schools Ed & Verma Pastor Elementary School
Middle Schools John R Davis School
High Schools South Mountain High School
School District Phoenix Union High School District
Others
HOA Name Clover Farms
HOA Fee Include Maintenance Grounds
Senior Community No
Tax ID 105-85-241
Ownership Fee Simple
Acceptable Financing Cash, Conventional, 1031 Exchange, FHA, VA Loan
Horse Property N
Listing Terms Cash, Conventional, 1031 Exchange, FHA, VA Loan
Financing Conventional
Read Less Info
Want to know what your home might be worth? Contact us for a FREE valuation!

Our team is ready to help you sell your home for the highest possible price ASAP

Copyright 2024 Arizona Regional Multiple Listing Service, Inc. All rights reserved.
Bought with HomeSmart
GET MORE INFORMATION

Mortgage Loan Originator & Realtor | License ID: SA709955000 NMLS# 1418692







