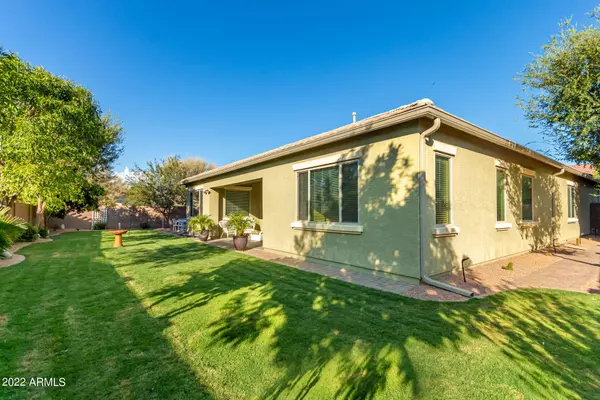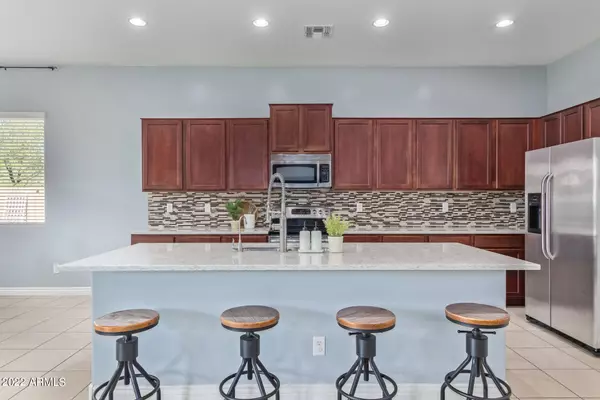$610,000
$610,000
For more information regarding the value of a property, please contact us for a free consultation.
4 Beds
2.5 Baths
2,878 SqFt
SOLD DATE : 01/20/2023
Key Details
Sold Price $610,000
Property Type Single Family Home
Sub Type Single Family - Detached
Listing Status Sold
Purchase Type For Sale
Square Footage 2,878 sqft
Price per Sqft $211
Subdivision Adora Trails
MLS Listing ID 6458962
Sold Date 01/20/23
Style Ranch
Bedrooms 4
HOA Fees $104/mo
HOA Y/N Yes
Originating Board Arizona Regional Multiple Listing Service (ARMLS)
Year Built 2011
Annual Tax Amount $3,076
Tax Year 2021
Lot Size 9,252 Sqft
Acres 0.21
Property Description
Don't let market get you down! Fall in love with this adorable 4 bed, 2.5 bath home plus den situated on a premium corner lot with PAID OFF SOLAR! Heated community POOL & Fitness center!! Bright kitchen is equipped with tons of storage in cabinets, a large walk-in pantry, stainless appliances, quartz counters, tile backsplash, and a breakfast nook. NO CARPET in home! Lovely open primary main suite offers wood-look floors, back patio access, a private bath with dual sinks, and a large walk-in closet. Two of the three secondary bedrooms have walk in closets and all are split from the main bedroom. Enjoy freshly-squeezed juice under the covered patio in the grassy backyard with pavers and a fruit tree Community Center is 1 1/2 blocks away & offers a gorgeous work out facility with childcare & year round heated pool!!Also included are media rooms, sports courts, beautiful walking paths, fishing lake and parks. Top Rated public and charter schools are nearby. Don't just imagine! Make it yours now!
Location
State AZ
County Maricopa
Community Adora Trails
Direction Head East on Riggs to Adora Trails Blvd, South on Adora Trails Blvd to Dunbar, West on Dunbar to Galileo, (Galileo change to sorrell Ln) to Home.
Rooms
Other Rooms Great Room
Master Bedroom Split
Den/Bedroom Plus 5
Ensuite Laundry Wshr/Dry HookUp Only
Separate Den/Office Y
Interior
Interior Features Eat-in Kitchen, Breakfast Bar, 9+ Flat Ceilings, Drink Wtr Filter Sys, No Interior Steps, Soft Water Loop, Kitchen Island, Double Vanity, Full Bth Master Bdrm, Separate Shwr & Tub, High Speed Internet, Granite Counters
Laundry Location Wshr/Dry HookUp Only
Heating Natural Gas
Cooling Refrigeration, Ceiling Fan(s)
Flooring Laminate, Tile
Fireplaces Number No Fireplace
Fireplaces Type None
Fireplace No
Window Features Double Pane Windows
SPA None
Laundry Wshr/Dry HookUp Only
Exterior
Exterior Feature Covered Patio(s), Patio
Garage Dir Entry frm Garage, Electric Door Opener
Garage Spaces 2.0
Garage Description 2.0
Fence Block
Pool None
Community Features Community Pool Htd, Community Pool, Lake Subdivision, Tennis Court(s), Playground, Biking/Walking Path, Clubhouse, Fitness Center
Utilities Available SRP, SW Gas
Amenities Available Management
Waterfront No
Roof Type Tile
Parking Type Dir Entry frm Garage, Electric Door Opener
Private Pool No
Building
Lot Description Sprinklers In Rear, Corner Lot, Desert Front, Gravel/Stone Front, Gravel/Stone Back, Grass Back, Auto Timer H2O Back
Story 1
Builder Name TM Homes of Arizona Inc
Sewer Public Sewer
Water City Water
Architectural Style Ranch
Structure Type Covered Patio(s),Patio
Schools
Elementary Schools Charlotte Patterson Elementary
Middle Schools Willie & Coy Payne Jr. High
High Schools Basha High School
School District Chandler Unified District
Others
HOA Name Adora Trails
HOA Fee Include Maintenance Grounds
Senior Community No
Tax ID 304-85-255
Ownership Fee Simple
Acceptable Financing Cash, Conventional, 1031 Exchange, VA Loan
Horse Property N
Listing Terms Cash, Conventional, 1031 Exchange, VA Loan
Financing Conventional
Read Less Info
Want to know what your home might be worth? Contact us for a FREE valuation!

Our team is ready to help you sell your home for the highest possible price ASAP

Copyright 2024 Arizona Regional Multiple Listing Service, Inc. All rights reserved.
Bought with Redfin Corporation
GET MORE INFORMATION

Mortgage Loan Originator & Realtor | License ID: SA709955000 NMLS# 1418692







