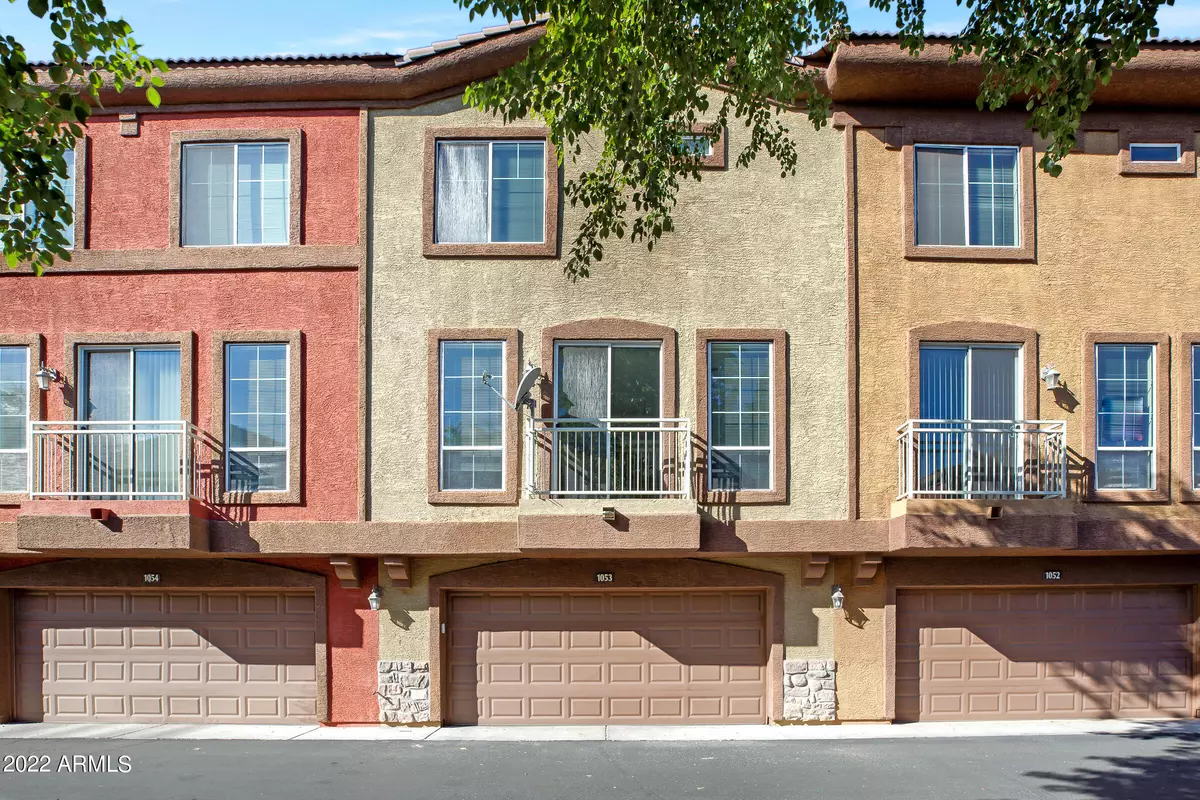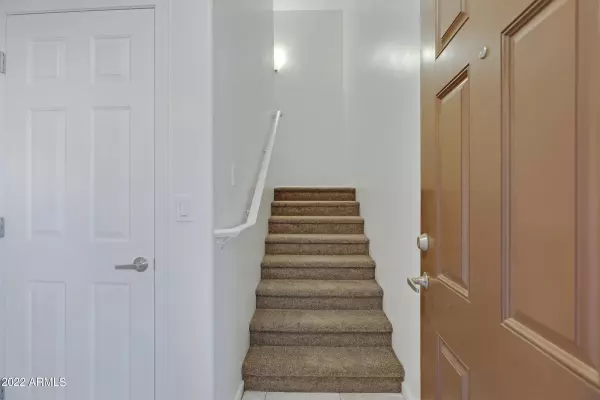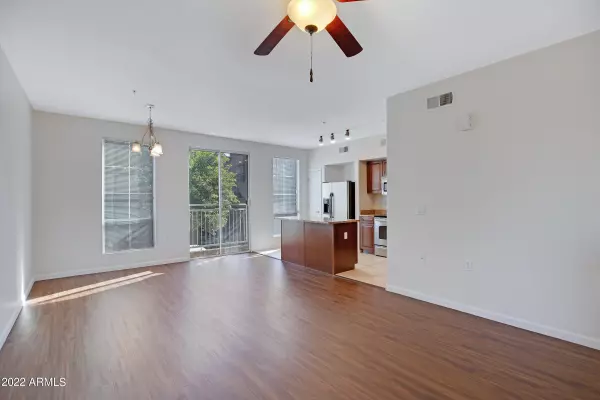$305,000
$315,000
3.2%For more information regarding the value of a property, please contact us for a free consultation.
2 Beds
2.5 Baths
1,344 SqFt
SOLD DATE : 01/26/2023
Key Details
Sold Price $305,000
Property Type Townhouse
Sub Type Townhouse
Listing Status Sold
Purchase Type For Sale
Square Footage 1,344 sqft
Price per Sqft $226
Subdivision Parkside Condominium
MLS Listing ID 6491465
Sold Date 01/26/23
Bedrooms 2
HOA Fees $205/mo
HOA Y/N Yes
Originating Board Arizona Regional Multiple Listing Service (ARMLS)
Year Built 2008
Annual Tax Amount $899
Tax Year 2022
Lot Size 650 Sqft
Acres 0.01
Property Description
Welcome to this beautiful townhouse in the highly coveted Parkside Community. Home is located in a quaint area of the community adjacent to walking trail and green dog friendly areas. Move-in ready, 2 bed 2.5 bath, open concept. Home has new paint and new upgraded carpet. The kitchen looks amazing with dark cabinets, granite countertops and, stainless appliances. There is also a private balcony, spacious bedrooms. Refrigerator, washer and dryer INCLUDED for convenient move in. Minutes away from shops, restaurants and movie theater. Community also includes heated POOL and SPA, weight room, media room and children's playground. Schedule your showing today, you will be very happy you did! Lots of storage underneath stairwell, and extra spacious closet room on first floor.
Location
State AZ
County Maricopa
Community Parkside Condominium
Direction East to Parkside entrance on the north side of Bell Rd. Enter left gate and take it around to toward northwest corner. Property will be midway down on the left side.
Rooms
Den/Bedroom Plus 2
Separate Den/Office N
Interior
Interior Features Kitchen Island, Pantry, Double Vanity, Full Bth Master Bdrm, Granite Counters
Heating Electric
Cooling Refrigeration
Flooring Carpet, Tile
Fireplaces Number No Fireplace
Fireplaces Type None
Fireplace No
Window Features Double Pane Windows
SPA Heated,Private
Exterior
Garage Spaces 2.0
Garage Description 2.0
Fence Block
Pool Fenced, Heated, Private
Community Features Gated Community, Community Spa Htd, Community Pool Htd, Near Bus Stop, Playground, Biking/Walking Path, Clubhouse, Fitness Center
Utilities Available APS
Amenities Available Management
Waterfront No
Roof Type Tile
Private Pool Yes
Building
Story 3
Builder Name Weststone
Sewer Public Sewer
Water City Water
Schools
Elementary Schools Echo Mountain Intermediate School
Middle Schools Vista Verde Middle School
High Schools North Canyon High School
School District Paradise Valley Unified District
Others
HOA Name City Property
HOA Fee Include Maintenance Grounds,Street Maint,Maintenance Exterior
Senior Community No
Tax ID 214-09-781
Ownership Fee Simple
Acceptable Financing Cash, Conventional, VA Loan
Horse Property N
Listing Terms Cash, Conventional, VA Loan
Financing VA
Read Less Info
Want to know what your home might be worth? Contact us for a FREE valuation!

Our team is ready to help you sell your home for the highest possible price ASAP

Copyright 2024 Arizona Regional Multiple Listing Service, Inc. All rights reserved.
Bought with Century 21 Arizona Foothills
GET MORE INFORMATION

Mortgage Loan Originator & Realtor | License ID: SA709955000 NMLS# 1418692







