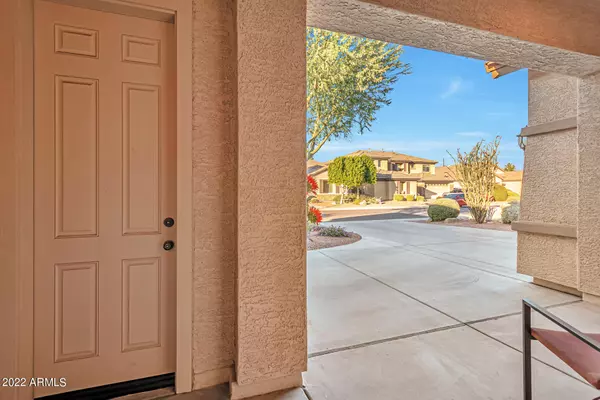$689,000
$689,000
For more information regarding the value of a property, please contact us for a free consultation.
3 Beds
2.5 Baths
2,652 SqFt
SOLD DATE : 02/08/2023
Key Details
Sold Price $689,000
Property Type Single Family Home
Sub Type Single Family - Detached
Listing Status Sold
Purchase Type For Sale
Square Footage 2,652 sqft
Price per Sqft $259
Subdivision Cooper Corners West
MLS Listing ID 6431386
Sold Date 02/08/23
Style Ranch
Bedrooms 3
HOA Fees $90/mo
HOA Y/N Yes
Originating Board Arizona Regional Multiple Listing Service (ARMLS)
Year Built 2004
Annual Tax Amount $3,045
Tax Year 2022
Lot Size 9,326 Sqft
Acres 0.21
Property Description
Welcome to this beautiful home in popular Cooper Corners West of Chandler AZ! Single level, split 3CG, sparkling pool w/variable speed pump on a premium lot backing to a multi-use trail*2 NEW 16 SEER Trane HVAC units*Split floor plan/3 spacious bedrooms incl. expansive guest suite & walk in closet, master & 3rd bedroom include patio & pool access. Mstr. Bath incl. separate tub, shower, dual sinks & walk in closet. Den/office w/crown mldg., living/dining room convertible to a media/game room, open concept kitchen & family room layout. Kitchen includes upgraded maple cabinets, granite counters, & newer stainless-steel appliances. Xeriscape landscaping, H2O Softener/RO, surround sound throughout. Original owner, pride of ownership. Great location w/ excellent schools, shopping, & restaurants!
Location
State AZ
County Maricopa
Community Cooper Corners West
Direction Cooper south past Ocotillo to Grand Canyon Dr., right/west to Melody Dr., left to Grand Canyon which turns into Soho & then curves around into Glacier Pl. Home is on the left/south side of the road.
Rooms
Other Rooms Family Room
Master Bedroom Split
Den/Bedroom Plus 4
Separate Den/Office Y
Interior
Interior Features Eat-in Kitchen, Breakfast Bar, 9+ Flat Ceilings, Pantry, Double Vanity, Separate Shwr & Tub, High Speed Internet, Granite Counters
Heating Natural Gas, ENERGY STAR Qualified Equipment
Cooling Refrigeration, Ceiling Fan(s), ENERGY STAR Qualified Equipment
Flooring Carpet, Tile
Fireplaces Number No Fireplace
Fireplaces Type None
Fireplace No
Window Features Dual Pane,Vinyl Frame
SPA None
Laundry WshrDry HookUp Only
Exterior
Exterior Feature Covered Patio(s), Patio
Garage Attch'd Gar Cabinets, Dir Entry frm Garage, Electric Door Opener, RV Gate
Garage Spaces 3.0
Garage Description 3.0
Fence Block
Pool Play Pool, Variable Speed Pump, Private
Community Features Playground, Biking/Walking Path
Utilities Available SRP, SW Gas
Amenities Available Management
Roof Type Tile
Private Pool Yes
Building
Lot Description Desert Back, Desert Front, Auto Timer H2O Front, Auto Timer H2O Back
Story 1
Builder Name Fulton Homes
Sewer Public Sewer
Water City Water
Architectural Style Ranch
Structure Type Covered Patio(s),Patio
New Construction No
Schools
Elementary Schools Santan Elementary
Middle Schools Santan Junior High School
High Schools Basha High School
School District Chandler Unified District
Others
HOA Name Cooper Corners West
HOA Fee Include Maintenance Grounds
Senior Community No
Tax ID 303-91-225
Ownership Fee Simple
Acceptable Financing Conventional, FHA, VA Loan
Horse Property N
Listing Terms Conventional, FHA, VA Loan
Financing Conventional
Read Less Info
Want to know what your home might be worth? Contact us for a FREE valuation!

Our team is ready to help you sell your home for the highest possible price ASAP

Copyright 2024 Arizona Regional Multiple Listing Service, Inc. All rights reserved.
Bought with Realty ONE Group
GET MORE INFORMATION

Mortgage Loan Originator & Realtor | License ID: SA709955000 NMLS# 1418692







