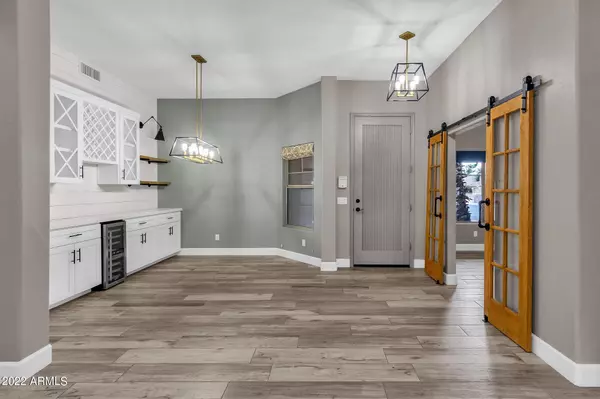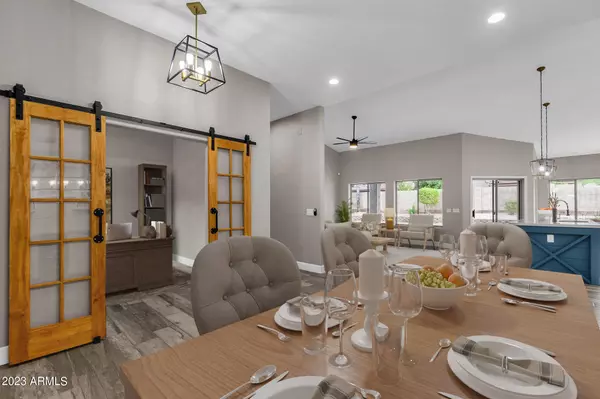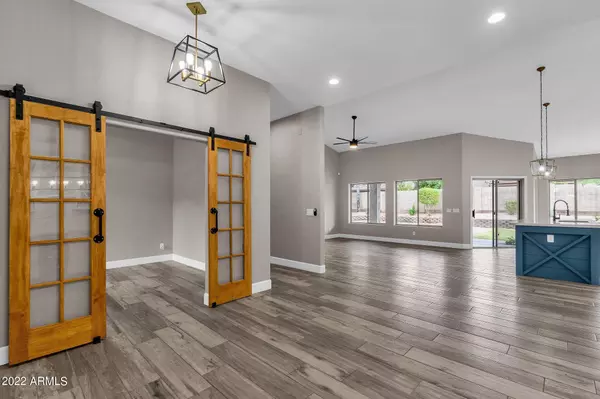$870,000
$900,000
3.3%For more information regarding the value of a property, please contact us for a free consultation.
4 Beds
2 Baths
2,426 SqFt
SOLD DATE : 02/14/2023
Key Details
Sold Price $870,000
Property Type Single Family Home
Sub Type Single Family - Detached
Listing Status Sold
Purchase Type For Sale
Square Footage 2,426 sqft
Price per Sqft $358
Subdivision Triple Crown 2
MLS Listing ID 6509894
Sold Date 02/14/23
Style Santa Barbara/Tuscan
Bedrooms 4
HOA Fees $78/qua
HOA Y/N Yes
Originating Board Arizona Regional Multiple Listing Service (ARMLS)
Year Built 1997
Annual Tax Amount $4,802
Tax Year 2021
Lot Size 8,251 Sqft
Acres 0.19
Property Description
Everything you've been looking for in an updated home, tucked away in the magic zip code of 85254. Stepping into this property you are welcomed by the large open floor plan, inviting dining room, and study which are steps from the front door. This home is full of tasteful design choices from floor to ceiling. Tons of noteworthy updates as well that include fresh exterior paint, newer roof, HVAC, water heater, pool pump/filter and soft water system that were all added for your peace of mind and enjoyment. Take part in fun all year around with everything this community has to offer, including basketball/volleyball courts, playgrounds, and walking trails.
Location
State AZ
County Maricopa
Community Triple Crown 2
Direction North on Tatum to Desert Cactus,East to 51st St, South to Marino,East to 51st Pl,South to Villa Rita,West to Home on North Side of Street.
Rooms
Other Rooms Great Room, Family Room
Master Bedroom Split
Den/Bedroom Plus 5
Separate Den/Office Y
Interior
Interior Features Eat-in Kitchen, Breakfast Bar, 9+ Flat Ceilings, No Interior Steps, Vaulted Ceiling(s), Kitchen Island, Pantry, Double Vanity, Full Bth Master Bdrm, Separate Shwr & Tub, High Speed Internet
Heating Natural Gas, ENERGY STAR Qualified Equipment
Cooling Refrigeration, Programmable Thmstat, Ceiling Fan(s), ENERGY STAR Qualified Equipment
Flooring Carpet, Tile
Fireplaces Number No Fireplace
Fireplaces Type None
Fireplace No
Window Features Sunscreen(s),Dual Pane
SPA None
Exterior
Exterior Feature Covered Patio(s), Patio
Garage Dir Entry frm Garage, Electric Door Opener
Garage Spaces 3.0
Garage Description 3.0
Fence Block
Pool Variable Speed Pump, Private
Community Features Near Bus Stop, Playground, Biking/Walking Path
Amenities Available Rental OK (See Rmks)
Waterfront No
Roof Type Tile
Private Pool Yes
Building
Lot Description Sprinklers In Rear, Sprinklers In Front, Grass Front, Grass Back
Story 1
Builder Name CENTEX HOMES
Sewer Public Sewer
Water City Water
Architectural Style Santa Barbara/Tuscan
Structure Type Covered Patio(s),Patio
Schools
Elementary Schools Copper Canyon Elementary School
Middle Schools Sunrise Middle School
High Schools Horizon High School
School District Paradise Valley Unified District
Others
HOA Name Triple Crown Comm.
HOA Fee Include Maintenance Grounds,Street Maint
Senior Community No
Tax ID 215-92-032
Ownership Fee Simple
Acceptable Financing Conventional, VA Loan
Horse Property N
Listing Terms Conventional, VA Loan
Financing Conventional
Special Listing Condition Owner/Agent
Read Less Info
Want to know what your home might be worth? Contact us for a FREE valuation!

Our team is ready to help you sell your home for the highest possible price ASAP

Copyright 2024 Arizona Regional Multiple Listing Service, Inc. All rights reserved.
Bought with HomeSmart
GET MORE INFORMATION

Mortgage Loan Originator & Realtor | License ID: SA709955000 NMLS# 1418692







