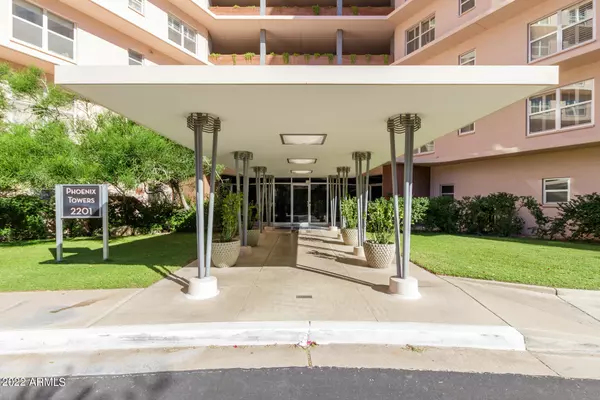$375,000
$379,000
1.1%For more information regarding the value of a property, please contact us for a free consultation.
2 Beds
1.75 Baths
1,210 SqFt
SOLD DATE : 02/17/2023
Key Details
Sold Price $375,000
Property Type Condo
Sub Type Apartment Style/Flat
Listing Status Sold
Purchase Type For Sale
Square Footage 1,210 sqft
Price per Sqft $309
Subdivision Los Olivos 55-60
MLS Listing ID 6512158
Sold Date 02/17/23
Style Contemporary
Bedrooms 2
HOA Fees $1,075/mo
HOA Y/N Yes
Originating Board Arizona Regional Multiple Listing Service (ARMLS)
Year Built 1957
Annual Tax Amount $522
Tax Year 2022
Lot Size 1,210 Sqft
Acres 0.03
Property Description
Within walking distance to an abundance of art, culture, delicious eateries, the lite rail and much more, sits Phoenix Towers. This true mid-century tower has been preserved and celebrated with the spirit in which it was created by its residents. Today we bring you unit 5E, a dwelling emblematic of that spirit, whose caretakers have painstakingly improved while maintaining those original elements that tell its story. The natural orientation of 5E manifests superb views and allows perfect sunlight to stream inside, making for an open and airy feel. White Oak Luxury Viny Planks have been installed throughout, and the kitchen opening widened, welcoming you into a warm kitchen with the original and preserved ''Beauty Queen White'' metal cabinetry, Hotpoint Oven, and the Nutone Hood... ...that sits over a recently replaced induction cooktop. A new dishwasher was installed as well. All walls were recently painted and a picture rail added as well. Newer shades with both darkening and translucent modes have also been installed. Last year. new flooring in guest bathroom and wallpaper in both bathrooms were paired expertly with original 1957 tile and finishes. In 2022 the storage and shelving systems were improved both in the pantry and hallway with custom precision.
As much as the home itself has to offer, some of its greatest treasures are found in building and the grounds. 24/7 security and building attendants watch over the inspired Lobby which is itself a work of art. Other amenities include a dog park, an Olympic sized pool with perfectly shaded areas, an exercise room, additional storage closets, and underground parking with two dedicated spaces for 5E. A community garden flourishes where residents can plant their own creations. There is also a rooftop club room with fully windowed walls where residents gather for both planned events and casual hangouts. An open rooftop area where coffee at dawn or wine at dusk may be enjoyed with breathtaking panoramic views and gentle breezes crowns the other side of the building.
Location
State AZ
County Maricopa
Community Los Olivos 55-60
Rooms
Other Rooms Great Room
Den/Bedroom Plus 2
Ensuite Laundry Wshr/Dry HookUp Only
Separate Den/Office N
Interior
Interior Features Elevator, No Interior Steps, Pantry, Full Bth Master Bdrm, High Speed Internet
Laundry Location Wshr/Dry HookUp Only
Heating Electric
Cooling Refrigeration
Flooring Vinyl, Tile
Fireplaces Number No Fireplace
Fireplaces Type None
Fireplace No
SPA None
Laundry Wshr/Dry HookUp Only
Exterior
Exterior Feature Balcony, Storage
Garage Assigned, Community Structure
Garage Spaces 2.0
Garage Description 2.0
Fence None
Pool None
Community Features Community Pool Htd, Community Pool, Near Light Rail Stop, Near Bus Stop, Historic District, Community Laundry, Coin-Op Laundry, Guarded Entry, Clubhouse, Fitness Center
Utilities Available APS, SW Gas
Amenities Available Management, Rental OK (See Rmks)
Waterfront No
View City Lights, Mountain(s)
Roof Type Built-Up
Accessibility Zero-Grade Entry
Parking Type Assigned, Community Structure
Private Pool No
Building
Story 13
Builder Name Del Webb
Sewer Public Sewer
Water City Water
Architectural Style Contemporary
Structure Type Balcony,Storage
Schools
Elementary Schools Ralph Waldo Emerson Elementary School
Middle Schools Ralph Waldo Emerson Elementary School
High Schools Central High School
School District Phoenix Union High School District
Others
HOA Name Phoenix Towers Co-op
HOA Fee Include Roof Repair,Insurance,Sewer,Electricity,Cable TV,Maintenance Grounds,Other (See Remarks),Front Yard Maint,Air Cond/Heating,Trash,Water,Roof Replacement,Maintenance Exterior
Senior Community No
Tax ID 118-52-019-A
Ownership Co-Operative
Acceptable Financing Cash, 1031 Exchange
Horse Property N
Listing Terms Cash, 1031 Exchange
Financing Cash
Read Less Info
Want to know what your home might be worth? Contact us for a FREE valuation!

Our team is ready to help you sell your home for the highest possible price ASAP

Copyright 2024 Arizona Regional Multiple Listing Service, Inc. All rights reserved.
Bought with HomeSmart
GET MORE INFORMATION

Mortgage Loan Originator & Realtor | License ID: SA709955000 NMLS# 1418692







