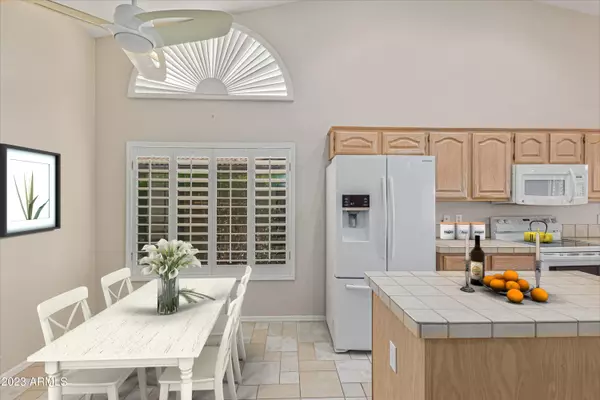$449,000
$465,000
3.4%For more information regarding the value of a property, please contact us for a free consultation.
2 Beds
2 Baths
2,033 SqFt
SOLD DATE : 02/28/2023
Key Details
Sold Price $449,000
Property Type Single Family Home
Sub Type Single Family - Detached
Listing Status Sold
Purchase Type For Sale
Square Footage 2,033 sqft
Price per Sqft $220
Subdivision Pebblecreek
MLS Listing ID 6476714
Sold Date 02/28/23
Style Ranch
Bedrooms 2
HOA Fees $113
HOA Y/N Yes
Originating Board Arizona Regional Multiple Listing Service (ARMLS)
Year Built 1997
Annual Tax Amount $3,775
Tax Year 2022
Lot Size 8,190 Sqft
Acres 0.19
Property Description
GOLF COURSE PREMIUM LOT -Fantastic property in Pebble creek is looking for a new owner! Low-care landscape, a 2-car garage, & a charming façade. Discover a perfectly flowing open layout featuring beautiful tile floor, plantation shutters, trending palette, vaulted ceilings, a welcoming foyer & a cozy living room. Have a relaxing day in the family room, showcasing an inviting fireplace to keep you toasty warm in cold winters. Impeccable chef's kitchen boasting wood cabinets, built-in appliances, & a breakfast bar. Don't miss the perfectly-sized den. Romantic primary suite enjoys gorgeous wood flooring, French doors to the back, & a private en-suite w/dual sinks & a walk-in tub. Contemplate endless blue skies in this lovely backyard premium extended covered patio & BBQ grill. Ideal Location- 5 minute walk to club house amenities, pool, restaurant & fitness centers. ADA tub in Master Bedroom. Great Deal- wont Last! *MOTIVATED SELLER*
Location
State AZ
County Maricopa
Community Pebblecreek
Direction From Estrella Parkway - Non Residents must enter thru the Eagles Nest guard house. Proceed to Robson Circle Dr - L on Cherry Lynn Rd - R on 153rd Dr.
Rooms
Other Rooms Great Room, Family Room
Den/Bedroom Plus 3
Ensuite Laundry Wshr/Dry HookUp Only
Separate Den/Office Y
Interior
Interior Features Eat-in Kitchen, Breakfast Bar, Vaulted Ceiling(s), Kitchen Island, Pantry, Double Vanity, Full Bth Master Bdrm, Separate Shwr & Tub, High Speed Internet
Laundry Location Wshr/Dry HookUp Only
Heating Electric
Cooling Refrigeration, Ceiling Fan(s)
Flooring Tile, Wood
Fireplaces Type 1 Fireplace, Family Room, Gas
Fireplace Yes
Window Features Double Pane Windows
SPA None
Laundry Wshr/Dry HookUp Only
Exterior
Exterior Feature Covered Patio(s), Patio, Private Street(s), Built-in Barbecue
Garage Dir Entry frm Garage, Electric Door Opener
Garage Spaces 2.0
Garage Description 2.0
Fence None
Pool None
Community Features Gated Community, Community Spa Htd, Community Pool Htd, Community Pool, Transportation Svcs, Community Media Room, Guarded Entry, Golf, Concierge, Tennis Court(s), Racquetball, Biking/Walking Path, Clubhouse, Fitness Center
Utilities Available APS, SW Gas
Amenities Available Management, Rental OK (See Rmks), RV Parking, VA Approved Prjct
Waterfront No
View Mountain(s)
Roof Type Tile
Accessibility Accessible Door 32in+ Wide, Accessible Hallway(s)
Parking Type Dir Entry frm Garage, Electric Door Opener
Private Pool No
Building
Lot Description Sprinklers In Rear, Sprinklers In Front, On Golf Course, Gravel/Stone Front, Gravel/Stone Back
Story 1
Builder Name ROBSON COMMUNITIES
Sewer Public Sewer
Water Pvt Water Company
Architectural Style Ranch
Structure Type Covered Patio(s),Patio,Private Street(s),Built-in Barbecue
Schools
Elementary Schools Adult
Middle Schools Adult
High Schools Adult
School District Agua Fria Union High School District
Others
HOA Name PebbleCreek
HOA Fee Include Maintenance Grounds,Other (See Remarks),Street Maint
Senior Community Yes
Tax ID 501-69-029
Ownership Fee Simple
Acceptable Financing Cash, Conventional, 1031 Exchange, FHA, VA Loan
Horse Property N
Listing Terms Cash, Conventional, 1031 Exchange, FHA, VA Loan
Financing Other
Special Listing Condition Age Restricted (See Remarks)
Read Less Info
Want to know what your home might be worth? Contact us for a FREE valuation!

Our team is ready to help you sell your home for the highest possible price ASAP

Copyright 2024 Arizona Regional Multiple Listing Service, Inc. All rights reserved.
Bought with West USA Realty
GET MORE INFORMATION

Mortgage Loan Originator & Realtor | License ID: SA709955000 NMLS# 1418692







