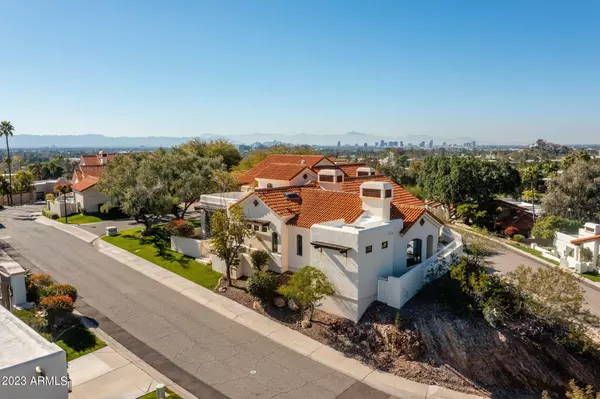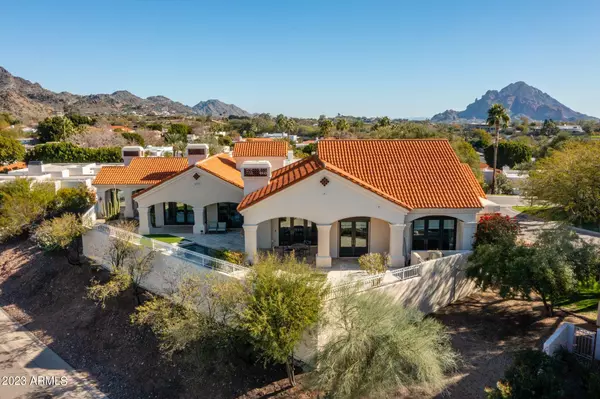$1,995,000
$1,975,000
1.0%For more information regarding the value of a property, please contact us for a free consultation.
4 Beds
4 Baths
3,532 SqFt
SOLD DATE : 03/01/2023
Key Details
Sold Price $1,995,000
Property Type Single Family Home
Sub Type Single Family - Detached
Listing Status Sold
Purchase Type For Sale
Square Footage 3,532 sqft
Price per Sqft $564
Subdivision Biltmore Greens 6 Lot 137-140 Tr A-E
MLS Listing ID 6510974
Sold Date 03/01/23
Style Santa Barbara/Tuscan
Bedrooms 4
HOA Fees $516/mo
HOA Y/N Yes
Originating Board Arizona Regional Multiple Listing Service (ARMLS)
Year Built 1988
Annual Tax Amount $12,761
Tax Year 2022
Lot Size 10,393 Sqft
Acres 0.24
Property Description
This home has everything! Spectacular views from surrounding city lights to Praying Monk on Camelback & Phoenix Mountain Preserve. Located in Convenient and desirably secure Biltmore. This charming 4 bedrooms, 4 ensuite Baths with French doors in every room and high ceilings. Backyard consists of swim in place pool, travertine patio, BBQ & covered entertaining spaces. Inside enjoy timeless custom tiles, gourmet kitchen with eat-in area and breakfast bar, island with cooktop, Double ovens, wet bar with wine frig. Master bedroom has seating area, fireplace, luxurious bath with separate tub, shower. Two closets. Enjoy fireplaces. French doors all open to outdoor patios.
Location
State AZ
County Maricopa
Community Biltmore Greens 6 Lot 137-140 Tr A-E
Direction S on 32nd to Claremont/guard gate, W on Claremont to 31st STREET - R on 31st Street - R on 31st Placeto corner of 31st Place and Marlette.
Rooms
Other Rooms Family Room
Master Bedroom Split
Den/Bedroom Plus 4
Separate Den/Office N
Interior
Interior Features Breakfast Bar, 9+ Flat Ceilings, Wet Bar, Kitchen Island, Pantry, Double Vanity, Full Bth Master Bdrm, Separate Shwr & Tub, Tub with Jets, High Speed Internet, Granite Counters
Heating Electric
Cooling Refrigeration, Programmable Thmstat
Flooring Tile, Wood
Fireplaces Type 3+ Fireplace, Family Room, Living Room, Master Bedroom
Fireplace Yes
Window Features Sunscreen(s),Dual Pane,Mechanical Sun Shds
SPA None
Exterior
Exterior Feature Covered Patio(s), Misting System, Patio, Private Street(s), Built-in Barbecue
Garage Attch'd Gar Cabinets, Electric Door Opener
Garage Spaces 2.0
Garage Description 2.0
Fence Wrought Iron
Pool Play Pool, Variable Speed Pump, Lap, Private
Community Features Gated Community, Guarded Entry, Golf
Amenities Available Management
Waterfront No
View City Lights, Mountain(s)
Roof Type Tile,Built-Up
Accessibility Zero-Grade Entry
Parking Type Attch'd Gar Cabinets, Electric Door Opener
Private Pool Yes
Building
Lot Description Sprinklers In Rear, Sprinklers In Front, Corner Lot, Cul-De-Sac, Gravel/Stone Back, Grass Front, Auto Timer H2O Front, Auto Timer H2O Back
Story 1
Builder Name Unknown
Sewer Public Sewer
Water City Water
Architectural Style Santa Barbara/Tuscan
Structure Type Covered Patio(s),Misting System,Patio,Private Street(s),Built-in Barbecue
Schools
Elementary Schools Madison Heights Elementary School
Middle Schools Madison #1 Middle School
High Schools Camelback High School
School District Phoenix Union High School District
Others
HOA Name Biltmore Greens
HOA Fee Include Maintenance Grounds,Street Maint,Front Yard Maint
Senior Community No
Tax ID 164-69-925
Ownership Fee Simple
Acceptable Financing Conventional
Horse Property N
Listing Terms Conventional
Financing Conventional
Read Less Info
Want to know what your home might be worth? Contact us for a FREE valuation!

Our team is ready to help you sell your home for the highest possible price ASAP

Copyright 2024 Arizona Regional Multiple Listing Service, Inc. All rights reserved.
Bought with The Brokery
GET MORE INFORMATION

Mortgage Loan Originator & Realtor | License ID: SA709955000 NMLS# 1418692







