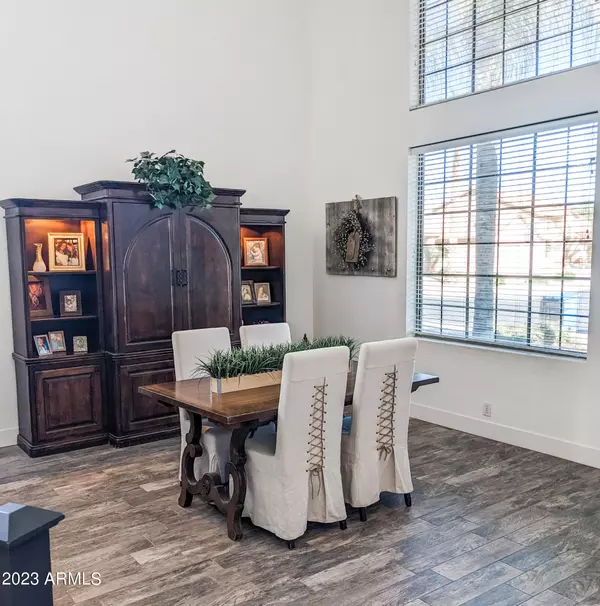$720,000
$720,000
For more information regarding the value of a property, please contact us for a free consultation.
5 Beds
4 Baths
2,725 SqFt
SOLD DATE : 03/03/2023
Key Details
Sold Price $720,000
Property Type Single Family Home
Sub Type Single Family - Detached
Listing Status Sold
Purchase Type For Sale
Square Footage 2,725 sqft
Price per Sqft $264
Subdivision Finley Farms South Parcel 11
MLS Listing ID 6504436
Sold Date 03/03/23
Style Contemporary
Bedrooms 5
HOA Fees $49/qua
HOA Y/N Yes
Originating Board Arizona Regional Multiple Listing Service (ARMLS)
Year Built 1997
Annual Tax Amount $2,400
Tax Year 2022
Lot Size 9,030 Sqft
Acres 0.21
Property Description
You will get all the feels of an upscale designer magazine when you enter this exquisite 5br 4ba home with not one, but TWO primary bedrooms with ensuites. The main level includes upgraded ceramic plank flooring throughout. The kitchen underwent a complete remodel and now includes a spacious walk-in pantry that has electrical outlets & space for all your countertop appliances. An enormous custom-built island with quartz top is now at the center of the kitchen with USB outlets for convenient phone charging and gorgeous hammered glass pendant lighting above. A new coffee bar with perfect cement tile backsplash and open shelving was added as well as under counter lighting, a large farmhouse sink, built-in wine storage above the refrigerator & granite countertops. The cabinets and range hood are all custom built. Cabinet doors & drawers are soft close. Stainless-steel appliances include a high-end Scotsman brand crushed icemaker, brand-new dishwasher, electric range, built-in microwave & refrigerator. New Subway tile backsplash, that goes all the way to the ceiling! Can you say DREAM KITCHEN? The newly added garden doors in the family room open to bring the outside in and create an entertainer's paradise dream space. The backyard oasis includes a pebble-tec pool, professionally landscaped with landscaping lights, upgraded irrigation system & newly resurfaced pool decking. Very deep & private backyard with NO other 2-story homes around. 1st level and outside patio includes a surround sound system. It's the perfect place for entertaining or to spend some time relaxing on a warm summer day. The main level also includes a spacious bedroom and full bathroom. Upstairs are two more freshly painted secondary bedrooms & bathroom. All in one of Gilbert's most desirable neighborhoods! Close to top rated schools, down town Gilbert with restaurants, entertainment, and lot's of great shopping! You will most definitely want to add this one to your must-see list!
New exterior paint 2022. New interior paint 2022/2023. New custom sun screens 2022. Two new A/C units 2022. New garage door opener 2022.
Location
State AZ
County Maricopa
Community Finley Farms South Parcel 11
Direction North on Val Vista to Mesquite, East on Mesquite to Sagebrush, South on Sagebrush St. 3rd house on the right ( West side of the street).
Rooms
Other Rooms Family Room
Master Bedroom Upstairs
Den/Bedroom Plus 5
Separate Den/Office N
Interior
Interior Features Upstairs, Eat-in Kitchen, Kitchen Island, 2 Master Baths, Double Vanity, Full Bth Master Bdrm, Separate Shwr & Tub, Granite Counters
Heating Natural Gas
Cooling Refrigeration, Programmable Thmstat
Flooring Carpet, Tile
Fireplaces Number No Fireplace
Fireplaces Type None
Fireplace No
Window Features Double Pane Windows
SPA None
Exterior
Exterior Feature Covered Patio(s)
Garage Spaces 3.0
Garage Description 3.0
Fence Block
Pool Private
Community Features Playground, Biking/Walking Path
Utilities Available SRP, SW Gas
Amenities Available FHA Approved Prjct, Management, Rental OK (See Rmks)
Waterfront No
Roof Type Tile
Private Pool Yes
Building
Lot Description Sprinklers In Rear, Sprinklers In Front, Gravel/Stone Front, Gravel/Stone Back, Grass Front, Grass Back, Auto Timer H2O Front, Auto Timer H2O Back
Story 2
Builder Name Greystone Homes INC
Sewer Public Sewer
Water City Water
Architectural Style Contemporary
Structure Type Covered Patio(s)
Schools
Elementary Schools Finley Farms Elementary
Middle Schools Greenfield Junior High School
High Schools Gilbert High School
School District Gilbert Unified District
Others
HOA Name Finley Farms South
HOA Fee Include Maintenance Grounds
Senior Community No
Tax ID 309-11-227
Ownership Fee Simple
Acceptable Financing Conventional, FHA, VA Loan
Horse Property N
Listing Terms Conventional, FHA, VA Loan
Financing Conventional
Read Less Info
Want to know what your home might be worth? Contact us for a FREE valuation!

Our team is ready to help you sell your home for the highest possible price ASAP

Copyright 2024 Arizona Regional Multiple Listing Service, Inc. All rights reserved.
Bought with RE/MAX Fine Properties
GET MORE INFORMATION

Mortgage Loan Originator & Realtor | License ID: SA709955000 NMLS# 1418692







