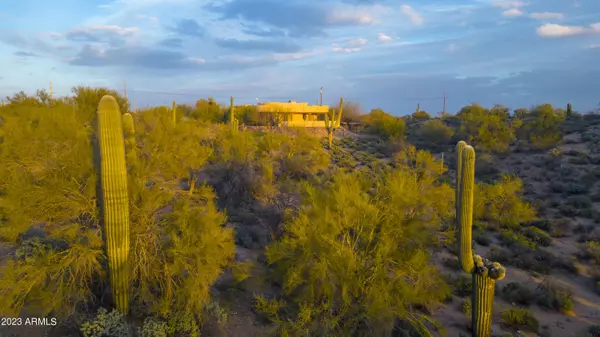$625,000
$579,900
7.8%For more information regarding the value of a property, please contact us for a free consultation.
3 Beds
2 Baths
2,040 SqFt
SOLD DATE : 03/13/2023
Key Details
Sold Price $625,000
Property Type Single Family Home
Sub Type Single Family - Detached
Listing Status Sold
Purchase Type For Sale
Square Footage 2,040 sqft
Price per Sqft $306
Subdivision Rural- Metes And Bounds
MLS Listing ID 6519016
Sold Date 03/13/23
Style Territorial/Santa Fe
Bedrooms 3
HOA Y/N No
Originating Board Arizona Regional Multiple Listing Service (ARMLS)
Year Built 2007
Annual Tax Amount $1,852
Tax Year 2022
Lot Size 2.259 Acres
Acres 2.26
Property Description
MAGNIFICENT DESERT RETREAT- Stunning beauty surrounds this custom Santa Fe style home nestled in the ultimate setting with abounding privacy and breathtaking views! This gorgeous home offers quality construction and finishes throughout- Split floor plan, 3BD, 2BA, 3 car garage, impressive wooden vigas, cool tile floors & showers, upgraded kitchen, solid wood doors & shutters, fabulous patios, custom iron doors/gates, private well, mature landscape with extensive fencing/walls, multiple outdoor living spaces, the finest sunsets and so much more! Plenty of room for your RV, toys, animals, etc. Miles of views and trails right from your doorstep, yet only 15 minutes from Wickenburg and 30 minutes to Surprise. This gem of a property is one you truly must see to appreciate! Owner/Agent
Location
State AZ
County Maricopa
Community Rural- Metes And Bounds
Direction Hwy 60 to Gates Rd- go approximately 2.4 miles, right on 276th Ave (just after E Bar D Ranch) Continue straight on dirt road- approximately 0.7 mile to property on left side. See real estate signs.
Rooms
Other Rooms BonusGame Room
Master Bedroom Split
Den/Bedroom Plus 4
Ensuite Laundry Wshr/Dry HookUp Only, See Remarks
Separate Den/Office N
Interior
Interior Features Breakfast Bar, 9+ Flat Ceilings, No Interior Steps, Other, Kitchen Island, Pantry, Double Vanity, Full Bth Master Bdrm, Separate Shwr & Tub, Tub with Jets, High Speed Internet, Granite Counters
Laundry Location Wshr/Dry HookUp Only,See Remarks
Heating Electric
Cooling Refrigeration, Programmable Thmstat, Ceiling Fan(s)
Flooring Tile
Fireplaces Type 1 Fireplace, Family Room, Gas
Fireplace Yes
Window Features Double Pane Windows,Low Emissivity Windows
SPA None
Laundry Wshr/Dry HookUp Only, See Remarks
Exterior
Exterior Feature Covered Patio(s), Misting System, Private Yard
Garage Dir Entry frm Garage, Electric Door Opener, Extnded Lngth Garage, Separate Strge Area, RV Access/Parking
Garage Spaces 3.0
Garage Description 3.0
Fence Block, Wrought Iron, Wire
Pool None
Utilities Available APS
Amenities Available None
Waterfront No
Roof Type Reflective Coating,Foam
Accessibility Zero-Grade Entry, Mltpl Entries/Exits
Parking Type Dir Entry frm Garage, Electric Door Opener, Extnded Lngth Garage, Separate Strge Area, RV Access/Parking
Private Pool No
Building
Lot Description Desert Back, Desert Front, Gravel/Stone Front, Gravel/Stone Back, Grass Back, Auto Timer H2O Front, Auto Timer H2O Back
Story 1
Builder Name Dehorty Contracting
Sewer Septic in & Cnctd
Water Well - Pvtly Owned
Architectural Style Territorial/Santa Fe
Structure Type Covered Patio(s),Misting System,Private Yard
Schools
Elementary Schools Morristown Elementary School
Middle Schools Morristown Elementary School
High Schools Wickenburg High School
School District Wickenburg Unified District
Others
HOA Fee Include No Fees
Senior Community No
Tax ID 503-25-008-M
Ownership Fee Simple
Acceptable Financing Cash, Conventional, 1031 Exchange, VA Loan
Horse Property Y
Listing Terms Cash, Conventional, 1031 Exchange, VA Loan
Financing Cash
Special Listing Condition Owner/Agent
Read Less Info
Want to know what your home might be worth? Contact us for a FREE valuation!

Our team is ready to help you sell your home for the highest possible price ASAP

Copyright 2024 Arizona Regional Multiple Listing Service, Inc. All rights reserved.
Bought with Redfin Corporation
GET MORE INFORMATION

Mortgage Loan Originator & Realtor | License ID: SA709955000 NMLS# 1418692







