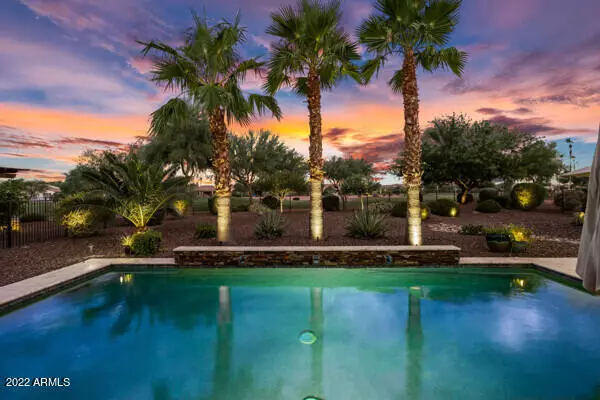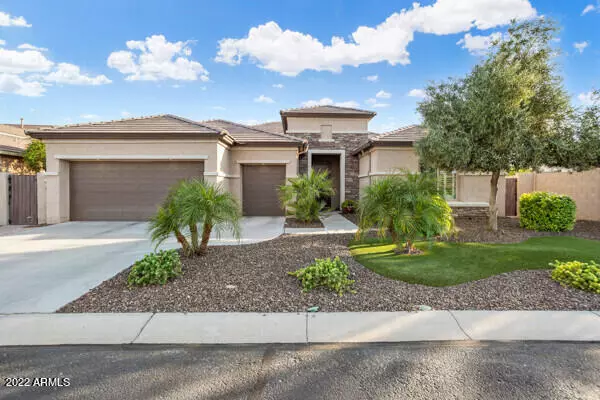$1,015,000
$1,100,000
7.7%For more information regarding the value of a property, please contact us for a free consultation.
2 Beds
2.5 Baths
2,426 SqFt
SOLD DATE : 03/27/2023
Key Details
Sold Price $1,015,000
Property Type Single Family Home
Sub Type Single Family - Detached
Listing Status Sold
Purchase Type For Sale
Square Footage 2,426 sqft
Price per Sqft $418
Subdivision Pebblecreek
MLS Listing ID 6455370
Sold Date 03/27/23
Style Santa Barbara/Tuscan
Bedrooms 2
HOA Fees $121
HOA Y/N Yes
Originating Board Arizona Regional Multiple Listing Service (ARMLS)
Year Built 2013
Annual Tax Amount $6,363
Tax Year 2021
Lot Size 0.323 Acres
Acres 0.32
Property Description
'ATTRACTIVE NEW PRICE' THIS ONE HAS IT ALL! Resort living at its best on a mature third acre, landscaped golf course lot, located near the green of hole 13 on the Tuscany Falls West course. This home includes a beautiful, heated pool with Copper Scuppers water feature, a ''tequila'' table to swim up to for your refreshments, and is surrounded by an expansive, travertine tile patio. Luxury outdoor living offers extended pergola with lighting, commercial grade misting system, island with built-in BBQ grill and area for entertaining friends or perhaps enjoying that delicious steak you'll be grilling. There are several seating areas that include a TV area to enjoy your sports in outdoor luxury, and a bar. This amazing outdoor area can be easily be accessed from Great room, Dining area and Owners' Suite. The first thing you will notice as you walk up to the home is the beautiful custom-designed iron front door with windows that can be opened to allow fresh air in with the set-in screens! This popular Mirador model home is enjoyed by all with its open floor plan and 12' ceilings in the Great room and dining area! The kitchen features upgraded cabinetry, 3-1/2" crown molding, under cabinet lighting, pull-out shelving, staggered cabinets, island with contracting black matte finish, granite counter tops w/bullnose trim, undermount Blanco sink, newer, upgraded SS appliances including a gas cooktop. Great room/dining area features coffer ceilings, dry bar, remote-controlled screens on all windows with beautiful views to the outside areas! Most flooring is rich stain wood, easy to maintain. Owners' suite features a bump out window, views to pool and golf course and its own access to the outdoor living. The owners suite features its own bath with jetted tub, separate shower with tile surround, dual sinks, extended vanity, and walk-in closet with custom-built shelving. The home has an office/den that could be converted to a 3rd bedroom with doors for privacy, conveniently located next to the powder room. Guest suite faces the front of the home and features its own bathroom with walk-in shower. The laundry is located off the kitchen with cabinets and counter space. Attached 2+golf cart garage with built-in cabinets, epoxy flooring and 4' extension. Argent-installed solar owned by homeowner. Truly a move-in ready home without the wait for a home to be built on one of the very few available golf course lots! BONUS!! EXTERIOR JUST PAINTED 2/28/23!!
PebbleCreek is one of the most desirable age-restricted communities in the Phoenix area, as shared by many clients. There are three 18-hole golf courses, 20+ pickleball courts (more under construction), tennis, bocce ball, outdoor and indoor pools, billiards, theater, restaurants and so much more! Over 200 clubs to join! Please call for your private showing of this amazing home and community!
Location
State AZ
County Maricopa
Community Pebblecreek
Direction I 10 to exit 126 to PebbleCreek Pkwy, N to Club House Dr, left to the entrance of PebbleCreek Tuscany Falls, after gate follow Club House Dr to Holly St. left to home
Rooms
Other Rooms Great Room
Master Bedroom Split
Den/Bedroom Plus 3
Ensuite Laundry Wshr/Dry HookUp Only
Separate Den/Office Y
Interior
Interior Features 9+ Flat Ceilings, No Interior Steps, Kitchen Island, Pantry, Double Vanity, Full Bth Master Bdrm, Tub with Jets, High Speed Internet, Granite Counters
Laundry Location Wshr/Dry HookUp Only
Heating Natural Gas
Cooling Refrigeration
Flooring Carpet, Tile, Wood
Fireplaces Number No Fireplace
Fireplaces Type None
Fireplace No
Window Features Vinyl Frame,Double Pane Windows,Tinted Windows
SPA None
Laundry Wshr/Dry HookUp Only
Exterior
Exterior Feature Covered Patio(s), Misting System, Built-in Barbecue
Garage Attch'd Gar Cabinets, Dir Entry frm Garage, Electric Door Opener, Extnded Lngth Garage, Golf Cart Garage
Garage Spaces 3.0
Garage Description 3.0
Fence Wrought Iron
Pool Variable Speed Pump, Fenced, Heated, Private
Community Features Gated Community, Community Spa Htd, Community Spa, Community Pool Htd, Community Pool, Community Media Room, Guarded Entry, Golf, Tennis Court(s), Biking/Walking Path, Clubhouse, Fitness Center
Utilities Available APS, SW Gas
Amenities Available Management, Rental OK (See Rmks), RV Parking, VA Approved Prjct
Waterfront No
Roof Type Tile
Parking Type Attch'd Gar Cabinets, Dir Entry frm Garage, Electric Door Opener, Extnded Lngth Garage, Golf Cart Garage
Private Pool Yes
Building
Lot Description Sprinklers In Rear, Sprinklers In Front, Desert Back, Desert Front, On Golf Course, Auto Timer H2O Front, Auto Timer H2O Back
Story 1
Builder Name Robson
Sewer Private Sewer
Water Pvt Water Company
Architectural Style Santa Barbara/Tuscan
Structure Type Covered Patio(s),Misting System,Built-in Barbecue
Schools
Elementary Schools Adult
Middle Schools Adult
High Schools Adult
School District Agua Fria Union High School District
Others
HOA Name Pebblecreek
HOA Fee Include Maintenance Grounds,Street Maint
Senior Community Yes
Tax ID 508-09-920
Ownership Fee Simple
Acceptable Financing Cash, Conventional
Horse Property N
Listing Terms Cash, Conventional
Financing Other
Special Listing Condition Age Restricted (See Remarks)
Read Less Info
Want to know what your home might be worth? Contact us for a FREE valuation!

Our team is ready to help you sell your home for the highest possible price ASAP

Copyright 2024 Arizona Regional Multiple Listing Service, Inc. All rights reserved.
Bought with Phx Pro Realty
GET MORE INFORMATION

Mortgage Loan Originator & Realtor | License ID: SA709955000 NMLS# 1418692







