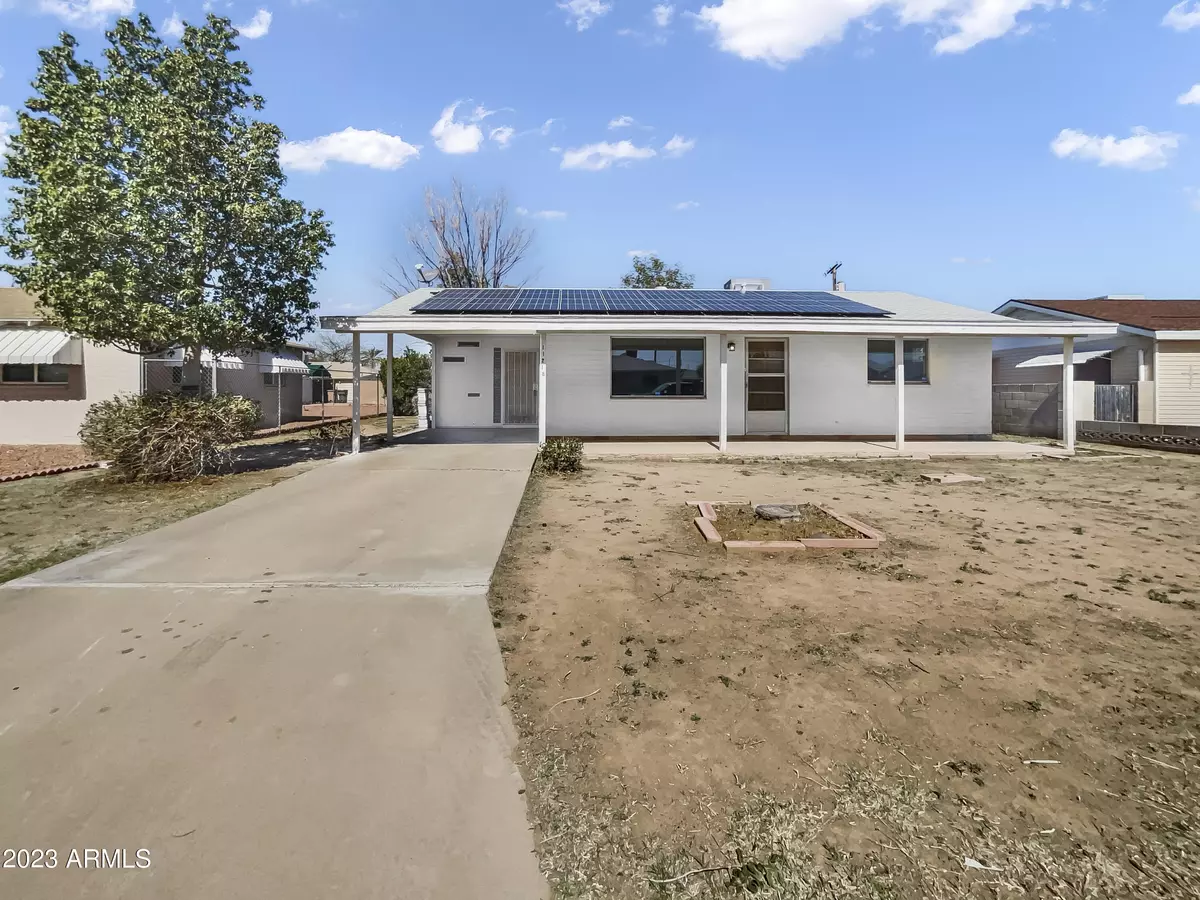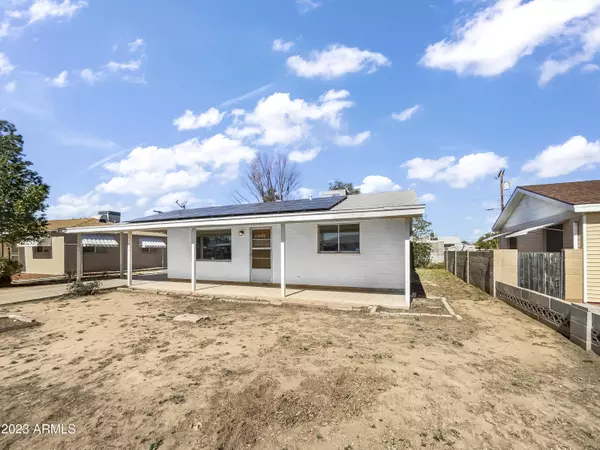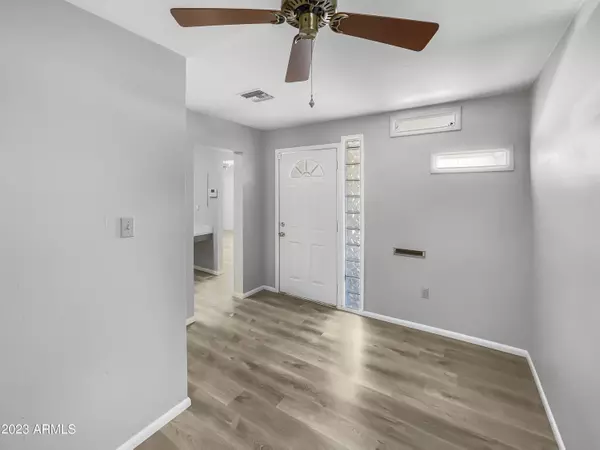$281,000
$300,000
6.3%For more information regarding the value of a property, please contact us for a free consultation.
2 Beds
2 Baths
1,350 SqFt
SOLD DATE : 04/06/2023
Key Details
Sold Price $281,000
Property Type Single Family Home
Sub Type Single Family - Detached
Listing Status Sold
Purchase Type For Sale
Square Footage 1,350 sqft
Price per Sqft $208
Subdivision Youngtown Plat 4 Lots 595-601
MLS Listing ID 6527309
Sold Date 04/06/23
Style Ranch
Bedrooms 2
HOA Y/N No
Originating Board Arizona Regional Multiple Listing Service (ARMLS)
Year Built 1959
Annual Tax Amount $721
Tax Year 2022
Lot Size 6,000 Sqft
Acres 0.14
Property Description
Well maintained, comfortable home w/ refreshing pool, plus owned solar panels for added savings! Peaceful neighborhood located near multiple golf courses for unlimited recreation. High quality LVP flooring throughout most of home. Comfortable den w/ wood burning fireplace & custom tile surround is ideal space to relax & unwind. Spacious, inviting front living room. Bright, open eat-in kitchen offers plenty of cabinet & counter space, as well as convenient desk area. Very large primary bedroom w/ spacious walk in closet. Bedroom 2 is also very spacious & has plush carpeting. Both bathrooms very bright & well appointed. Large laundry room w/ washer and dryer. Lushly landscaped backyard with pool is a terrific outdoor retreat. All this and no HOA! Great home ready for your finishing touches!
Location
State AZ
County Maricopa
Community Youngtown Plat 4 Lots 595-601
Direction North on 111th Ave, west on Montana Ave. Home is on the north side of the street.
Rooms
Master Bedroom Not split
Den/Bedroom Plus 3
Separate Den/Office Y
Interior
Interior Features Eat-in Kitchen, 3/4 Bath Master Bdrm
Heating Electric
Cooling Refrigeration
Flooring Carpet, Vinyl
Fireplaces Type 1 Fireplace, Family Room
Fireplace Yes
SPA None
Laundry Wshr/Dry HookUp Only
Exterior
Carport Spaces 1
Fence Block
Pool Private
Community Features Golf
Utilities Available APS
Amenities Available None
Waterfront No
Roof Type Composition
Private Pool Yes
Building
Lot Description Dirt Front, Dirt Back
Story 1
Builder Name Unknown
Sewer Public Sewer
Water Pvt Water Company
Architectural Style Ranch
New Construction Yes
Schools
Elementary Schools Country Meadows Elementary School
Middle Schools Country Meadows Elementary School
High Schools Raymond S. Kellis
School District Peoria Unified School District
Others
HOA Fee Include No Fees
Senior Community No
Tax ID 142-64-112
Ownership Fee Simple
Acceptable Financing Cash, Conventional, VA Loan
Horse Property N
Listing Terms Cash, Conventional, VA Loan
Financing Other
Read Less Info
Want to know what your home might be worth? Contact us for a FREE valuation!

Our team is ready to help you sell your home for the highest possible price ASAP

Copyright 2024 Arizona Regional Multiple Listing Service, Inc. All rights reserved.
Bought with Realty ONE Group
GET MORE INFORMATION

Mortgage Loan Originator & Realtor | License ID: SA709955000 NMLS# 1418692







