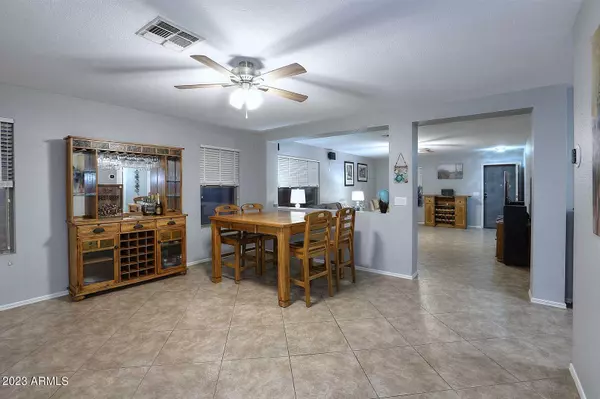$460,000
$460,000
For more information regarding the value of a property, please contact us for a free consultation.
4 Beds
2 Baths
1,751 SqFt
SOLD DATE : 04/07/2023
Key Details
Sold Price $460,000
Property Type Single Family Home
Sub Type Single Family - Detached
Listing Status Sold
Purchase Type For Sale
Square Footage 1,751 sqft
Price per Sqft $262
Subdivision I-17 And Dynamite
MLS Listing ID 6533205
Sold Date 04/07/23
Style Ranch
Bedrooms 4
HOA Fees $100/mo
HOA Y/N Yes
Originating Board Arizona Regional Multiple Listing Service (ARMLS)
Year Built 2001
Annual Tax Amount $1,527
Tax Year 2022
Lot Size 6,600 Sqft
Acres 0.15
Property Description
Located in the highly desired subdivision of I-17 & Dynamite is an energy efficient, low maintenance well designed home. At 1,751 square feet, the home features an open floor concept designed for practicality and entertainment, as every square inch of the home has been maximized.for functionality. Containing 4 bedrooms, 2 bathrooms, 2 car garage & a private pool. this is the only single family detached home available for sale in the entire subdivision! From the moment you arrive it will become evident this is the best value in the entire zip code period. The inviting elevation features a natural desert landscaped front yard which is easy to maintain. Move inside & be greeted by an efficient yet functional interior design.with travertine tile, dual paned windows and hard wood flooring. Hard wood cabinetry with marble counter tops is a chef's kitchen dream. A Nest thermostat system allows you to control the temperature of the home directly from your phone anywhere in the world. Additionally, the surround sound system is controlled by Google play coupled with Sonos speakers throughout the house.The backyard is your own secluded sanctuary featuring a private pool, gas fire pit, artificial grass, built in BBQ, multiple water features, block wall, semi-covered patio, RV Parking and magnificent mountain views. Low ambient light makes the evenings a star gazers dream. Within minutes of the home is Deem Hills Hiking Trailhead, Lake Pleasant, the I-17 & the 101. Additionally the home is less than 2 miles away from Happy Valley Towne Center which features shopping, movie theaters and every restaurant imaginable to mankind. The location is absolutely perfect. As inventory remains at a record low, the scarcity is even greater for a single level home priced below $500,000 in such a convenient location. Demand continues to rise for this specific area due to job growth and expansion more specifically, the semi conductor chip company TSMC adding 20,000 plus new jobs. Act now or this opportunity will pass you by.
Location
State AZ
County Maricopa
Community I-17 And Dynamite
Direction West on Dixiletta off ramp. Left/South on I-17 Frontage Road. Right/West on Dynamite. Right/North on Lucia to the home. Home is on the North/Right hand side of the Street.
Rooms
Master Bedroom Split
Den/Bedroom Plus 4
Separate Den/Office N
Interior
Interior Features Eat-in Kitchen, No Interior Steps, Pantry, 3/4 Bath Master Bdrm, High Speed Internet, Smart Home
Heating Natural Gas
Cooling Refrigeration
Flooring Tile, Wood
Fireplaces Number No Fireplace
Fireplaces Type None
Fireplace No
Window Features Double Pane Windows
SPA None
Exterior
Exterior Feature Covered Patio(s), Built-in Barbecue
Garage RV Access/Parking
Garage Spaces 2.0
Garage Description 2.0
Fence Block
Pool Private
Community Features Playground
Utilities Available APS, SW Gas
Waterfront No
View Mountain(s)
Roof Type Tile
Accessibility Zero-Grade Entry
Private Pool Yes
Building
Lot Description Desert Front, Grass Back
Story 1
Builder Name Kb Homes
Sewer Public Sewer
Water City Water
Architectural Style Ranch
Structure Type Covered Patio(s),Built-in Barbecue
Schools
Elementary Schools Stetson Hills Elementary
Middle Schools Stetson Hills Elementary
High Schools Sandra Day O'Connor High School
School District Deer Valley Unified District
Others
HOA Name I-17 & Dynamite
HOA Fee Include Other (See Remarks)
Senior Community No
Tax ID 204-23-211
Ownership Fee Simple
Acceptable Financing Cash, Conventional, FHA
Horse Property N
Listing Terms Cash, Conventional, FHA
Financing Conventional
Read Less Info
Want to know what your home might be worth? Contact us for a FREE valuation!

Our team is ready to help you sell your home for the highest possible price ASAP

Copyright 2024 Arizona Regional Multiple Listing Service, Inc. All rights reserved.
Bought with My Home Group Real Estate
GET MORE INFORMATION

Mortgage Loan Originator & Realtor | License ID: SA709955000 NMLS# 1418692







