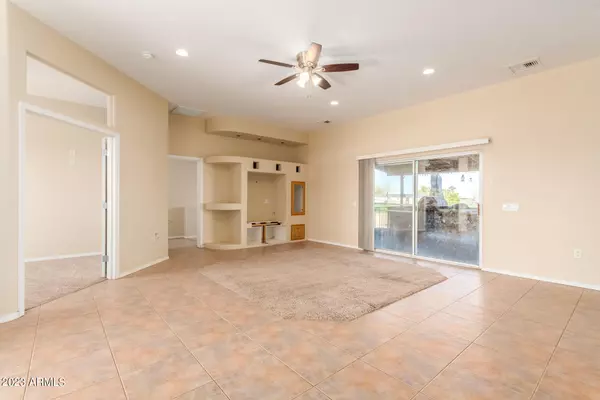$453,000
$600,000
24.5%For more information regarding the value of a property, please contact us for a free consultation.
4 Beds
2 Baths
1,869 SqFt
SOLD DATE : 04/14/2023
Key Details
Sold Price $453,000
Property Type Single Family Home
Sub Type Single Family - Detached
Listing Status Sold
Purchase Type For Sale
Square Footage 1,869 sqft
Price per Sqft $242
Subdivision Chandler Heights Citrus Tract Unit 3127
MLS Listing ID 6519291
Sold Date 04/14/23
Style Ranch
Bedrooms 4
HOA Y/N No
Originating Board Arizona Regional Multiple Listing Service (ARMLS)
Year Built 2001
Annual Tax Amount $2,784
Tax Year 2022
Lot Size 1.000 Acres
Acres 1.0
Property Description
Welcome to this 4 bedroom 2 bathroom home on a fully fenced in acre! No HOA. The eat in kitchen has custom cabinets, recessed lighting and a breakfast bar. Master suite with a beautiful frameless corner window and door leading out to the patio. Master bath offers dual sinks, walk in closet, separate tub and walk in shower. Large extended covered patio with built in grill, stove top and wood burning pizza oven, great for entertaining guest. The extended patio includes turf, a fire pit and gazebo. Down the street from Horseshoe park & Equestrian Centre. Close to lots of entertainment and shopping, including Fat Cats, Founders Park, a new Frys and a brand new Costco. Less than 10 minutes from Queen Creek Marketplace. This home is priced to sell, needs some TLC.
Location
State AZ
County Maricopa
Community Chandler Heights Citrus Tract Unit 3127
Direction Head east on Hunt Hwy from Power to Mandarin go north to Stacey rd go West on Stacey until it ends (Stacey looks like a private drive) turn right through the gate
Rooms
Other Rooms Great Room
Den/Bedroom Plus 5
Separate Den/Office Y
Interior
Interior Features Breakfast Bar, 9+ Flat Ceilings, Double Vanity, Full Bth Master Bdrm, Separate Shwr & Tub, High Speed Internet
Heating Electric
Cooling Refrigeration, Ceiling Fan(s)
Flooring Carpet, Tile
Fireplaces Number No Fireplace
Fireplaces Type None
Fireplace No
SPA None
Laundry WshrDry HookUp Only
Exterior
Exterior Feature Covered Patio(s), Gazebo/Ramada
Parking Features RV Access/Parking
Garage Spaces 2.0
Garage Description 2.0
Fence Block, Chain Link, Partial
Pool None
Utilities Available SRP
Amenities Available None
Roof Type Metal
Private Pool No
Building
Lot Description Dirt Front, Dirt Back
Story 1
Builder Name unknown
Sewer Septic in & Cnctd
Water Pvt Water Company
Architectural Style Ranch
Structure Type Covered Patio(s),Gazebo/Ramada
New Construction No
Schools
Elementary Schools Weinberg Elementary School
Middle Schools Bogle Junior High School
High Schools Basha High School
School District Chandler Unified District
Others
HOA Fee Include No Fees
Senior Community No
Tax ID 304-89-042-L
Ownership Fee Simple
Acceptable Financing Conventional, FHA, VA Loan
Horse Property Y
Horse Feature Stall
Listing Terms Conventional, FHA, VA Loan
Financing Cash
Read Less Info
Want to know what your home might be worth? Contact us for a FREE valuation!

Our team is ready to help you sell your home for the highest possible price ASAP

Copyright 2025 Arizona Regional Multiple Listing Service, Inc. All rights reserved.
Bought with Real Broker
GET MORE INFORMATION
Mortgage Loan Originator & Realtor | License ID: SA709955000 NMLS# 1418692







