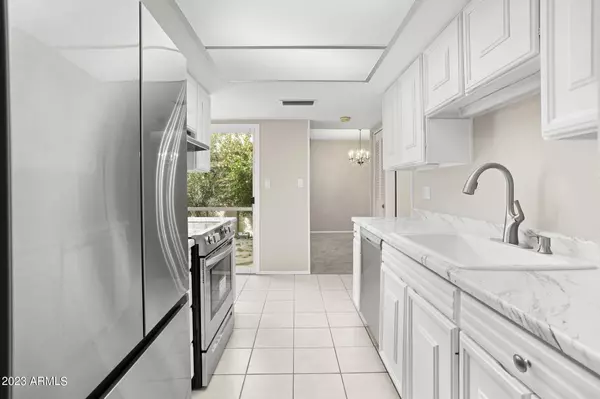$413,000
$439,000
5.9%For more information regarding the value of a property, please contact us for a free consultation.
3 Beds
2 Baths
1,352 SqFt
SOLD DATE : 04/19/2023
Key Details
Sold Price $413,000
Property Type Townhouse
Sub Type Townhouse
Listing Status Sold
Purchase Type For Sale
Square Footage 1,352 sqft
Price per Sqft $305
Subdivision Chateau De Vie
MLS Listing ID 6528065
Sold Date 04/19/23
Style Other (See Remarks)
Bedrooms 3
HOA Fees $284/mo
HOA Y/N Yes
Originating Board Arizona Regional Multiple Listing Service (ARMLS)
Year Built 1969
Annual Tax Amount $1,176
Tax Year 2022
Lot Size 2,489 Sqft
Acres 0.06
Property Description
Hurry, this recently remodeled spacious 3 bedroom 2 bath single story townhouse located in the ultra convenient Chateau Vie 1, won't be on the market long. This super convenient Scottsdale location is just one reason it won't last. New paint throughout plus new carpet in all three bedrooms, living room and dining room. The kitchen has all new appliances, sink and countertops. The unit is move-in ready and features two living areas, dining room and a nice size patio for entertaining outdoors. Two assigned covered parking spaces are located directly behind the unit plus there is ample guest parking in front of the home. Located minutes away from amenity rich Indian Bend Park. The park includes tennis courts, basketball courts, grills, picnic tables and playground for the kids OR grandkids!.
Location
State AZ
County Maricopa
Community Chateau De Vie
Direction East on Chaparral, North on 83rd, West on Orange Blossom. Park in public parking lot on left. Property on West side of parking lot.
Rooms
Master Bedroom Split
Den/Bedroom Plus 3
Ensuite Laundry Wshr/Dry HookUp Only
Separate Den/Office N
Interior
Interior Features No Interior Steps, 3/4 Bath Master Bdrm, High Speed Internet, Laminate Counters
Laundry Location Wshr/Dry HookUp Only
Heating Electric
Cooling Refrigeration
Flooring Carpet, Tile
Fireplaces Number No Fireplace
Fireplaces Type None
Fireplace No
SPA None
Laundry Wshr/Dry HookUp Only
Exterior
Exterior Feature Patio, Private Yard, Storage
Carport Spaces 2
Fence Block
Pool None
Community Features Community Pool, Near Bus Stop, Playground, Biking/Walking Path, Clubhouse
Utilities Available SRP
Waterfront No
Roof Type Built-Up
Private Pool No
Building
Lot Description Cul-De-Sac, Grass Front
Story 1
Unit Features Ground Level
Builder Name Hallcraft
Sewer Public Sewer
Water City Water
Architectural Style Other (See Remarks)
Structure Type Patio,Private Yard,Storage
Schools
Elementary Schools Pueblo Elementary School
Middle Schools Mohave Middle School
High Schools Saguaro High School
School District Scottsdale Unified District
Others
HOA Name Tri-City
HOA Fee Include Roof Repair,Insurance,Sewer,Maintenance Grounds,Street Maint,Front Yard Maint,Trash,Water,Roof Replacement,Maintenance Exterior
Senior Community No
Tax ID 173-26-195
Ownership Fee Simple
Acceptable Financing Cash, Conventional
Horse Property N
Listing Terms Cash, Conventional
Financing FHA
Read Less Info
Want to know what your home might be worth? Contact us for a FREE valuation!

Our team is ready to help you sell your home for the highest possible price ASAP

Copyright 2024 Arizona Regional Multiple Listing Service, Inc. All rights reserved.
Bought with The Brokery
GET MORE INFORMATION

Mortgage Loan Originator & Realtor | License ID: SA709955000 NMLS# 1418692







