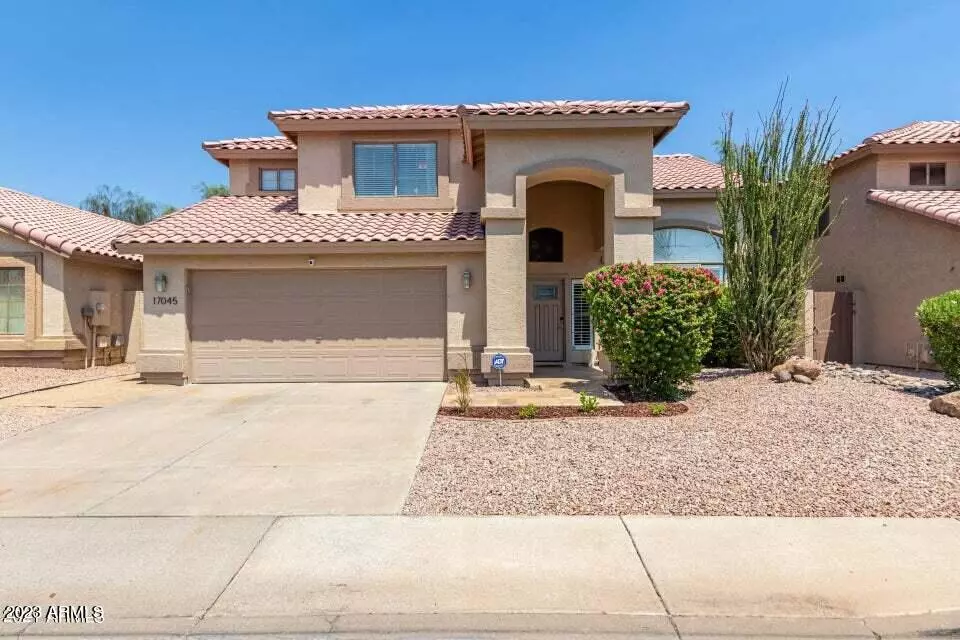$715,000
$730,000
2.1%For more information regarding the value of a property, please contact us for a free consultation.
3 Beds
2.5 Baths
2,092 SqFt
SOLD DATE : 05/02/2023
Key Details
Sold Price $715,000
Property Type Single Family Home
Sub Type Single Family - Detached
Listing Status Sold
Purchase Type For Sale
Square Footage 2,092 sqft
Price per Sqft $341
Subdivision Sunscape
MLS Listing ID 6524632
Sold Date 05/02/23
Bedrooms 3
HOA Fees $33/qua
HOA Y/N Yes
Originating Board Arizona Regional Multiple Listing Service (ARMLS)
Year Built 1995
Annual Tax Amount $3,262
Tax Year 2022
Lot Size 5,666 Sqft
Acres 0.13
Property Description
This beauty is ready to call home. Stylish contemporary offers 3 bedrooms plus spacious loft. Wonderful primary bedroom on main floor. Gorgeous, open and bright kitchen adjoins the cozy family room featuring a wonderful stone fireplace setting the stage for lots of family and friend gatherings. Beautiful quartz counters, stainless steel Samsung appliances and newly refreshed cabinets completes the package. Sparkling pool with fence (if needed for the kiddos) and professionally installed misty system on patio is perfect for our warm AZ weather. Shiny and clean epoxy floors in the garage and even an electrical outlet ready for your electric car charger. Minutes from Kierland, Desert Ridge, PV, golf courses and lots of dining. You won't want to miss viewing this one!!
Location
State AZ
County Maricopa
Community Sunscape
Direction 44th St. north to Woodridge, East to 45th, then north.
Rooms
Other Rooms Loft, Great Room
Master Bedroom Downstairs
Den/Bedroom Plus 4
Separate Den/Office N
Interior
Interior Features Master Downstairs, Eat-in Kitchen, 9+ Flat Ceilings, Vaulted Ceiling(s), Kitchen Island, Double Vanity, Full Bth Master Bdrm, Separate Shwr & Tub, High Speed Internet, Granite Counters
Heating Natural Gas
Cooling Refrigeration, Ceiling Fan(s)
Flooring Carpet, Laminate
Fireplaces Type 1 Fireplace
Fireplace Yes
SPA None
Exterior
Exterior Feature Covered Patio(s), Misting System, Patio
Garage Dir Entry frm Garage, Electric Door Opener, Electric Vehicle Charging Station(s)
Garage Spaces 2.0
Garage Description 2.0
Fence Block
Pool Play Pool, Fenced, Private
Community Features Near Bus Stop
Utilities Available APS, SW Gas
Waterfront No
Roof Type Tile
Parking Type Dir Entry frm Garage, Electric Door Opener, Electric Vehicle Charging Station(s)
Private Pool Yes
Building
Lot Description Sprinklers In Rear, Sprinklers In Front, Desert Back, Desert Front, Auto Timer H2O Front, Auto Timer H2O Back
Story 2
Builder Name UNK
Sewer Public Sewer
Water City Water
Structure Type Covered Patio(s),Misting System,Patio
Schools
Elementary Schools Foothills Elementary School - Phoenix
Middle Schools Explorer Middle School
High Schools Paradise Valley High School
School District Paradise Valley Unified District
Others
HOA Name OSSELAER MGMT
HOA Fee Include Maintenance Grounds
Senior Community No
Tax ID 215-18-395
Ownership Fee Simple
Acceptable Financing Conventional, FHA, VA Loan
Horse Property N
Listing Terms Conventional, FHA, VA Loan
Financing Conventional
Read Less Info
Want to know what your home might be worth? Contact us for a FREE valuation!

Our team is ready to help you sell your home for the highest possible price ASAP

Copyright 2024 Arizona Regional Multiple Listing Service, Inc. All rights reserved.
Bought with eXp Realty
GET MORE INFORMATION

Mortgage Loan Originator & Realtor | License ID: SA709955000 NMLS# 1418692







