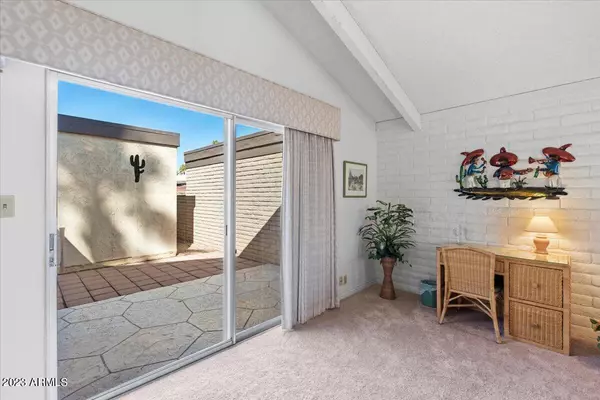$600,000
$650,000
7.7%For more information regarding the value of a property, please contact us for a free consultation.
3 Beds
2 Baths
2,198 SqFt
SOLD DATE : 05/03/2023
Key Details
Sold Price $600,000
Property Type Townhouse
Sub Type Townhouse
Listing Status Sold
Purchase Type For Sale
Square Footage 2,198 sqft
Price per Sqft $272
Subdivision Laguna San Juan
MLS Listing ID 6524472
Sold Date 05/03/23
Bedrooms 3
HOA Fees $240/mo
HOA Y/N Yes
Originating Board Arizona Regional Multiple Listing Service (ARMLS)
Year Built 1973
Annual Tax Amount $2,133
Tax Year 2022
Lot Size 4,683 Sqft
Acres 0.11
Property Description
Fantastic home in the community of Laguna San Juan!! One of the most sought after floorplans and the largest with 2198 square feet, 3 spacious bedrooms and 2 baths. Plenty of room to expand with atrium spaces that can become more rooms, or incorporate into larger master suite, or add a den/office. Owners have taken great care of the home, very lightly lived in. Garage door is new, baths were remodeled in 2020, all new Anderson windows entire front of home, roof is inspected and maintained every year. Private patio spaces with sliders off every bedroom. Tons of opportunity here to make it your own. So many possibilities. Community pool, spa and fitness nearby. The neighborhood is loved by all and location can't be beat. Walking paths, close to everything: shopping, restaurants, freeway.
Location
State AZ
County Maricopa
Community Laguna San Juan
Direction From Hayden, W on Jackrabbit Rd., S on 78th St. (entrance to community) W on Pecos Ln. S on 78th Way, E on Vista Dr. to property on the left.
Rooms
Other Rooms ExerciseSauna Room, Great Room, Family Room
Den/Bedroom Plus 3
Separate Den/Office N
Interior
Interior Features Eat-in Kitchen, Breakfast Bar, No Interior Steps, Vaulted Ceiling(s), Wet Bar, Double Vanity, Full Bth Master Bdrm, High Speed Internet, Laminate Counters
Heating Electric
Cooling Refrigeration, Ceiling Fan(s)
Flooring Carpet, Tile
Fireplaces Type 1 Fireplace, Family Room
Fireplace Yes
Window Features Skylight(s)
SPA None
Exterior
Exterior Feature Covered Patio(s), Patio, Private Street(s)
Garage Attch'd Gar Cabinets, Dir Entry frm Garage, Electric Door Opener, Separate Strge Area
Garage Spaces 2.0
Garage Description 2.0
Fence Block
Pool None
Community Features Community Spa Htd, Community Spa, Community Pool Htd, Community Pool, Near Bus Stop, Biking/Walking Path, Fitness Center
Utilities Available SRP
Amenities Available Management
Waterfront No
Roof Type Composition,Built-Up
Private Pool No
Building
Lot Description Sprinklers In Front
Story 1
Unit Features Ground Level
Builder Name Republic
Sewer Sewer in & Cnctd, Public Sewer
Water City Water
Structure Type Covered Patio(s),Patio,Private Street(s)
Schools
Elementary Schools Pueblo Elementary School
Middle Schools Mohave Middle School
High Schools Saguaro High School
School District Scottsdale Unified District
Others
HOA Name Laguna San Juan HOA
HOA Fee Include Maintenance Grounds,Street Maint,Front Yard Maint,Maintenance Exterior
Senior Community No
Tax ID 173-25-707
Ownership Fee Simple
Acceptable Financing Cash, Conventional, VA Loan
Horse Property N
Listing Terms Cash, Conventional, VA Loan
Financing Conventional
Read Less Info
Want to know what your home might be worth? Contact us for a FREE valuation!

Our team is ready to help you sell your home for the highest possible price ASAP

Copyright 2024 Arizona Regional Multiple Listing Service, Inc. All rights reserved.
Bought with Keller Williams Arizona Realty
GET MORE INFORMATION

Mortgage Loan Originator & Realtor | License ID: SA709955000 NMLS# 1418692







