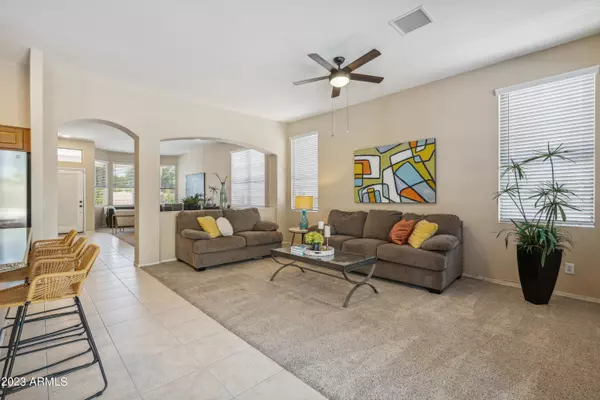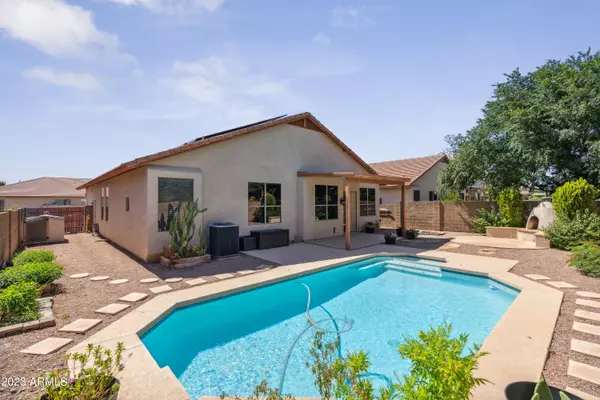$550,000
$545,000
0.9%For more information regarding the value of a property, please contact us for a free consultation.
4 Beds
2 Baths
1,884 SqFt
SOLD DATE : 05/17/2023
Key Details
Sold Price $550,000
Property Type Single Family Home
Sub Type Single Family - Detached
Listing Status Sold
Purchase Type For Sale
Square Footage 1,884 sqft
Price per Sqft $291
Subdivision Carol Rae Ranch
MLS Listing ID 6541890
Sold Date 05/17/23
Style Ranch
Bedrooms 4
HOA Fees $46/qua
HOA Y/N Yes
Originating Board Arizona Regional Multiple Listing Service (ARMLS)
Year Built 1997
Annual Tax Amount $1,794
Tax Year 2022
Lot Size 7,113 Sqft
Acres 0.16
Property Description
Approximately $36K in upgrades in the past few years! The seller is moving to northern Arizona for a new phase of life and has prioritized a quick sale over getting every last penny! This is your opportunity to own a home in the Carol Rae Ranch Subdivision boasting access to major shopping, highways and medical services within a 5 minute car ride and walking access to highly rated schools! This property truly is move-in ready and has some remarkable features that will appeal strongly to buyers! They add hugely to the home's value and should not be overlooked. Beyond the simple fact that this home is a highly sought after floor plan, you won't believe all the upgrades and updates this home has and was NEVER smoked in. As you enter this home you are welcomed by a light and bright living room and formal dining area with a beautiful bay window setting. Ceiling fans, overhead lights in every room and canned lights in kitchen. There is an intercom system built throughout the house in every room. The kitchen was updated in 2017 and boasts granite countertops and a center island that opens to the great room, offering ample space for large group entertaining. The kitchen has beautiful wood cabinets that extend into separate breakfast area and includes matching SS appliances purchased in 2022. Washer/Dryer convey and purchased about 1 year ago. HVAC replaced in 2016 and vent added in formal living room to improve air flow. Water heater was replaced in 2022. Roof repaired/partial replacement in recent past. Carpet and tile are a neutral color and professionally cleaned. You will love the front security door giving you peace of mind, the sunscreens for all windows and the expanded 2 car garage. The backyard location is very private since it backs to a large community park with no homes behind it. Enjoy the sparkling pool and AZ evenings by your beehive fireplace. Pool also is equipped with a portable net fence for safety, if needed and the decking was recently resurfaced. Home does include an assumable Tesla solar lease with 10 years remaining. Seller states payment is $144 a month leading to $0 SRP bills. This HOA community is very family-oriented and takes great pride in maintaining the development. Enjoy the wide neighborhood roads with sidewalks on both sides and lots of common areas for kids, pets and adults to enjoy.
Location
State AZ
County Maricopa
Community Carol Rae Ranch
Direction Recker to San Angelo West on San Angelo North/Right on Arroyo East/Right on Cody Around corner to Tatum House on right
Rooms
Other Rooms Family Room
Master Bedroom Not split
Den/Bedroom Plus 4
Separate Den/Office N
Interior
Interior Features Breakfast Bar, 9+ Flat Ceilings, Drink Wtr Filter Sys, No Interior Steps, Kitchen Island, Pantry, Double Vanity, Full Bth Master Bdrm, Separate Shwr & Tub, High Speed Internet, Granite Counters
Heating Natural Gas, Ceiling
Cooling Refrigeration, Programmable Thmstat, Ceiling Fan(s)
Flooring Carpet, Tile
Fireplaces Number No Fireplace
Fireplaces Type None
Fireplace No
Window Features Sunscreen(s),Dual Pane
SPA None
Exterior
Exterior Feature Covered Patio(s), Patio
Garage Dir Entry frm Garage, Electric Door Opener
Garage Spaces 2.5
Garage Description 2.5
Fence Block
Pool Private
Community Features Playground
Utilities Available SRP, SW Gas
Amenities Available Management, Rental OK (See Rmks)
Waterfront No
Roof Type Tile
Parking Type Dir Entry frm Garage, Electric Door Opener
Private Pool Yes
Building
Lot Description Gravel/Stone Front, Gravel/Stone Back, Auto Timer H2O Front, Auto Timer H2O Back
Story 1
Builder Name Continental
Sewer Public Sewer
Water City Water
Architectural Style Ranch
Structure Type Covered Patio(s),Patio
Schools
Elementary Schools Carol Rae Ranch Elementary
Middle Schools Highland Jr High School
High Schools Highland High School
School District Gilbert Unified District
Others
HOA Name Carol Rae
HOA Fee Include Maintenance Grounds
Senior Community No
Tax ID 304-07-201
Ownership Fee Simple
Acceptable Financing Conventional, FHA, VA Loan
Horse Property N
Listing Terms Conventional, FHA, VA Loan
Financing VA
Read Less Info
Want to know what your home might be worth? Contact us for a FREE valuation!

Our team is ready to help you sell your home for the highest possible price ASAP

Copyright 2024 Arizona Regional Multiple Listing Service, Inc. All rights reserved.
Bought with My Home Group Real Estate
GET MORE INFORMATION

Mortgage Loan Originator & Realtor | License ID: SA709955000 NMLS# 1418692







