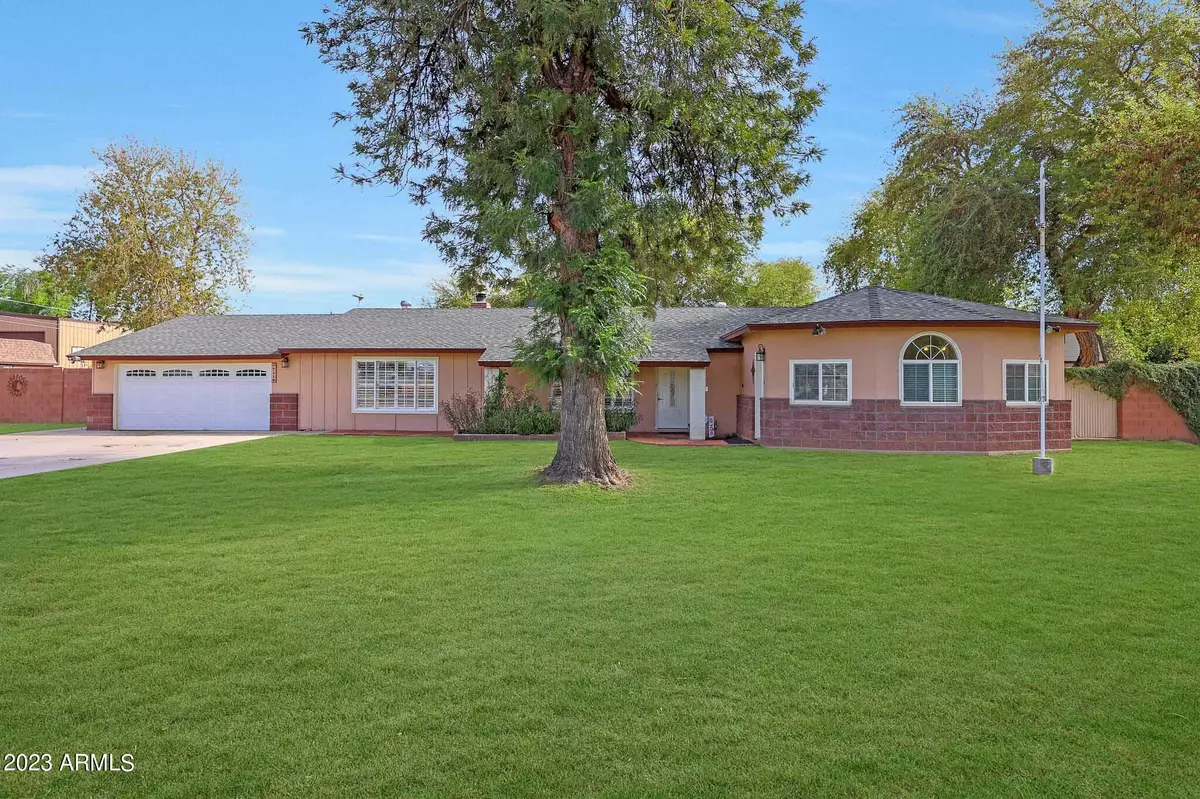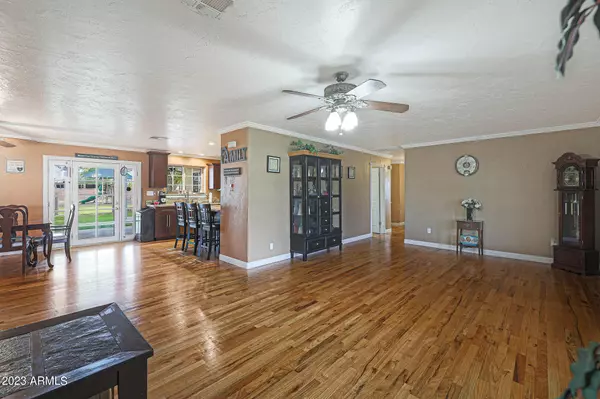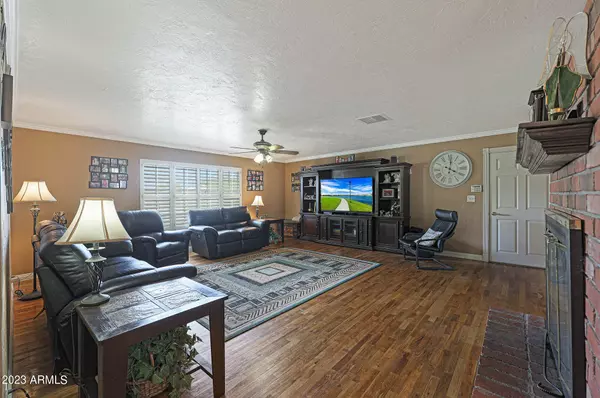$800,000
$830,000
3.6%For more information regarding the value of a property, please contact us for a free consultation.
4 Beds
2.5 Baths
2,659 SqFt
SOLD DATE : 05/22/2023
Key Details
Sold Price $800,000
Property Type Single Family Home
Sub Type Single Family - Detached
Listing Status Sold
Purchase Type For Sale
Square Footage 2,659 sqft
Price per Sqft $300
Subdivision Inland Ranchos
MLS Listing ID 6546642
Sold Date 05/22/23
Style Ranch
Bedrooms 4
HOA Y/N No
Originating Board Arizona Regional Multiple Listing Service (ARMLS)
Year Built 1973
Annual Tax Amount $2,773
Tax Year 2022
Lot Size 0.974 Acres
Acres 0.97
Property Description
Are you ready to enjoy a slice of country living right here in the city? Well look no further! This amazing 4-bedroom 2.5 bath sprawling custom ranch retreat has it all! Can you have HORSES? -Yup! Is there an HOA? - Nope! The moment you pull up to this beauty you're greeted by amazing, lush grounds, mature large trees and not one but 2 driveways! As you enter your new home, get ready to be wowed by the REAL hardwood floors, crown molding & custom baseboards. There are plantation shutters strategically placed in the home too! Your eat in kitchen has a breakfast bar, beautiful granite counters, recessed lighting, SS appliances, fridge, dbl oven, not one but 2 pantries, fabulous cabinets complete with pullout shelving, hardware & crown molding. Cozy up to the brick wood-burning fireplace complete with mantle in your large family room. The laundry room & the adjoining ½ bath are located off the family room overlook the yard with a door perfectly placed at your ½ bath for easy access to your beautiful yard and pool area. Heading towards your bedrooms you will find a secondary full bath with beautiful vanity. Continuing down the hallway you will see an additional hall with not only a wall of cabinetry storage but large deep closets for all your storage needs which leads you to a private suite complete with a separate entry, doorbell and a beautiful wall of windows facing the front. The owners suite is large with a private exit to your backyard - dual closets complete with custom built-ins. It's attached en-suite has a fabulous tiled shower, beautiful vanity and Jacuzzi tub! Take a deep breathe bc we are heading outside!
Wait until you see your outside playground - literally! This amazing, completely fenced property boasts an extended covered patio with ample ceiling fans, grass area, mature trees and gated fence that leads to the MASSIVE grass & play area complete with a commercial playground & Gazebo. RV gates on each side of the property, a large barn storage facility on the east side with power and a window, perfect for storage/office etc! Making your way towards the west side of the property make sure to stop by and see your fabulous fenced DIVING POOL with an additional sitting area and gazebo. But wait there's more! Outside past the pool you will find an amazing workshop complete with 220 electric & covered work areas, utility sink PLUS an additional paved area with its own AUTO LIFT and an additional barn storage shed. Your workshop space is located behind an additional RV gate with it's own driveway for easy access! The property has multiple hose bibs with block construction - all on an irrigated lot! Close to the 101, shopping & more. Hurray and make your appointment TODAY to see this BEAUTY!
Location
State AZ
County Maricopa
Community Inland Ranchos
Direction S. to Acoma, W. to 71st Avenue, N. to Banff Lane, W. to your beautiful home on the left!
Rooms
Other Rooms Separate Workshop, Family Room
Master Bedroom Not split
Den/Bedroom Plus 4
Separate Den/Office N
Interior
Interior Features Eat-in Kitchen, Breakfast Bar, No Interior Steps, Pantry, Full Bth Master Bdrm, Separate Shwr & Tub, Tub with Jets, High Speed Internet, Granite Counters
Heating Electric
Cooling Refrigeration
Flooring Carpet, Tile, Wood
Fireplaces Type 1 Fireplace, Family Room
Fireplace Yes
Window Features Double Pane Windows
SPA None
Exterior
Exterior Feature Covered Patio(s), Playground, Gazebo/Ramada, Storage
Garage Dir Entry frm Garage, Electric Door Opener, RV Gate, Separate Strge Area, RV Access/Parking
Garage Spaces 2.0
Garage Description 2.0
Fence Block
Pool Diving Pool, Fenced, Private
Landscape Description Irrigation Back, Irrigation Front
Utilities Available SRP
Amenities Available None
Waterfront No
Roof Type Composition
Parking Type Dir Entry frm Garage, Electric Door Opener, RV Gate, Separate Strge Area, RV Access/Parking
Private Pool Yes
Building
Lot Description Grass Front, Grass Back, Irrigation Front, Irrigation Back
Story 1
Builder Name Custom
Sewer Septic in & Cnctd
Water City Water
Architectural Style Ranch
Structure Type Covered Patio(s),Playground,Gazebo/Ramada,Storage
Schools
Elementary Schools Paseo Verde Elementary School
Middle Schools Paseo Verde Elementary School
High Schools Cactus High School
School District Peoria Unified School District
Others
HOA Fee Include No Fees
Senior Community No
Tax ID 200-63-028
Ownership Fee Simple
Acceptable Financing Cash, Conventional
Horse Property Y
Listing Terms Cash, Conventional
Financing Cash
Read Less Info
Want to know what your home might be worth? Contact us for a FREE valuation!

Our team is ready to help you sell your home for the highest possible price ASAP

Copyright 2024 Arizona Regional Multiple Listing Service, Inc. All rights reserved.
Bought with Homie
GET MORE INFORMATION

Mortgage Loan Originator & Realtor | License ID: SA709955000 NMLS# 1418692







