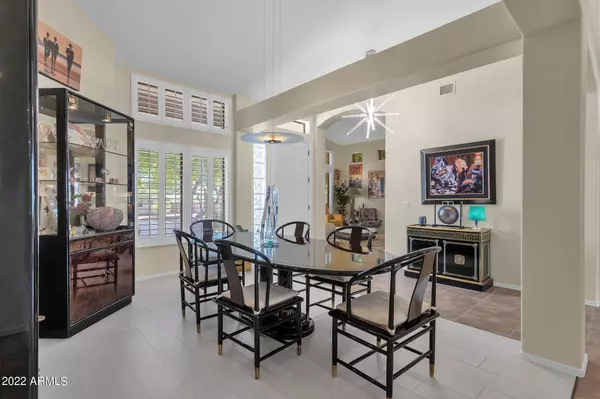$1,170,000
$1,259,000
7.1%For more information regarding the value of a property, please contact us for a free consultation.
5 Beds
3 Baths
3,345 SqFt
SOLD DATE : 05/31/2023
Key Details
Sold Price $1,170,000
Property Type Single Family Home
Sub Type Single Family - Detached
Listing Status Sold
Purchase Type For Sale
Square Footage 3,345 sqft
Price per Sqft $349
Subdivision Echo Canyon Phase 1 At Las Sendas
MLS Listing ID 6451557
Sold Date 05/31/23
Bedrooms 5
HOA Fees $125/qua
HOA Y/N Yes
Originating Board Arizona Regional Multiple Listing Service (ARMLS)
Year Built 2001
Annual Tax Amount $5,317
Tax Year 2021
Lot Size 0.321 Acres
Acres 0.32
Property Description
When you arrive at this gorgeous home in the gated community of Echo Canyon in Las Sendas, you'll first discover the outstanding mountain views in front and rear landscaping with path lighting and feature spotlights. Nothing can be built on the land to the rear of the property securing the marvelous mountain views and privacy. Venturing inside this 5 bed, 3 bath home you'll find all that the 3345 sqft of living space has to offer! You'll first be greeted by the glass block window and chandelier in the entry, and will find the dedicated dining room complete with a lovely Italian glass chandelier and in-ceiling speakers for your entertainment. The gourmet kitchen is perfect for the chef in the family boasting Italian glass pendants over the island and breakfast nook, a 5-in-1 Smart Oven built-in wine refrigerator, and Quartz countertops, Don't miss the Master suite featuring a sliding glass door leading to the patio, and bath with Quartz countertops, a brushed nickel/black matte chandelier, and his and hers walk-in closets. The 5th bedroom, which can be used as a Den, comes with custom floor-to-ceiling built-in bookshelves and a walk-in closet. The lovely covered patio offers 2 ceiling fans, audio speakers, and upgraded LED flush-mount can lighting. Venture out to the backyard and discover a BBQ, sparkling pool, a trio of custom fire pits, an extended cool deck surrounding the pool, and an elevated spa with 2 water features - perfect for entertaining or just relaxing at home. There is so much to see here, call us today before this gem is gone!
Location
State AZ
County Maricopa
Community Echo Canyon Phase 1 At Las Sendas
Direction From Power, East on Eagle Crest, Left on Echo Canyon, through gates, left on Tesoro to first house on Right.
Rooms
Other Rooms Great Room, Family Room
Master Bedroom Split
Den/Bedroom Plus 5
Separate Den/Office N
Interior
Interior Features Eat-in Kitchen, Breakfast Bar, No Interior Steps, Vaulted Ceiling(s), Kitchen Island, Pantry, Double Vanity, Full Bth Master Bdrm, High Speed Internet, Granite Counters
Heating Electric
Cooling Refrigeration
Flooring Carpet, Tile, Wood
Fireplaces Number No Fireplace
Fireplaces Type Fire Pit, None
Fireplace No
SPA Heated,Private
Laundry Wshr/Dry HookUp Only
Exterior
Exterior Feature Covered Patio(s)
Garage Dir Entry frm Garage, Electric Door Opener
Garage Spaces 3.0
Garage Description 3.0
Fence Block, Wrought Iron
Pool Private
Community Features Gated Community, Community Spa Htd, Community Spa, Community Pool Htd, Community Pool, Golf, Tennis Court(s), Playground, Biking/Walking Path, Clubhouse, Fitness Center
Utilities Available SRP, City Gas
Amenities Available Management
Waterfront No
View Mountain(s)
Roof Type Tile
Private Pool Yes
Building
Lot Description Desert Back, Desert Front
Story 1
Builder Name Blandford Homes
Sewer Public Sewer
Water City Water
Structure Type Covered Patio(s)
New Construction Yes
Schools
Elementary Schools Las Sendas Elementary School
Middle Schools Fremont Junior High School
High Schools Red Mountain High School
School District Mesa Unified District
Others
HOA Name Las Sendas
HOA Fee Include Maintenance Grounds,Street Maint
Senior Community No
Tax ID 219-18-453
Ownership Fee Simple
Acceptable Financing Cash, Conventional, FHA, VA Loan
Horse Property N
Listing Terms Cash, Conventional, FHA, VA Loan
Financing Cash
Read Less Info
Want to know what your home might be worth? Contact us for a FREE valuation!

Our team is ready to help you sell your home for the highest possible price ASAP

Copyright 2024 Arizona Regional Multiple Listing Service, Inc. All rights reserved.
Bought with Keller Williams Realty Sonoran Living
GET MORE INFORMATION

Mortgage Loan Originator & Realtor | License ID: SA709955000 NMLS# 1418692







