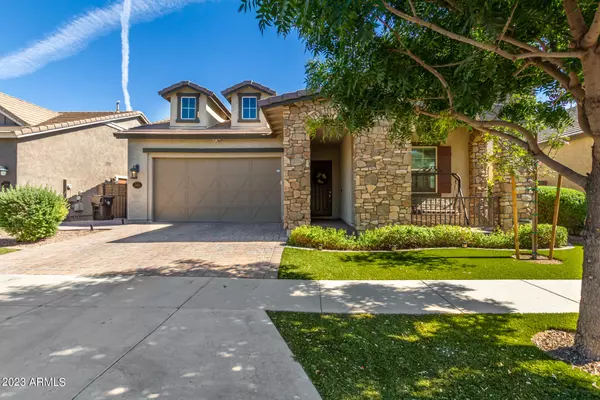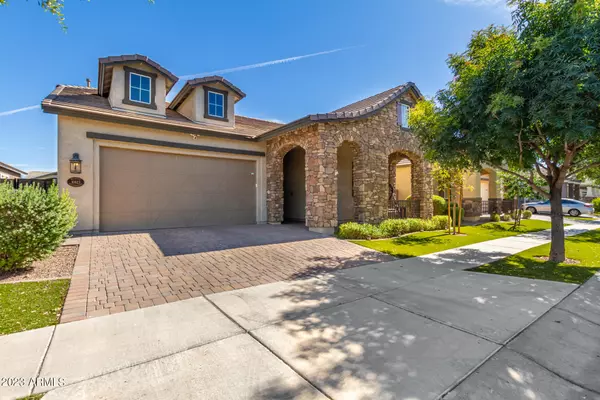$605,000
$600,000
0.8%For more information regarding the value of a property, please contact us for a free consultation.
4 Beds
3 Baths
2,435 SqFt
SOLD DATE : 06/07/2023
Key Details
Sold Price $605,000
Property Type Single Family Home
Sub Type Single Family - Detached
Listing Status Sold
Purchase Type For Sale
Square Footage 2,435 sqft
Price per Sqft $248
Subdivision Mulberry Parcel 2
MLS Listing ID 6561524
Sold Date 06/07/23
Bedrooms 4
HOA Fees $141/mo
HOA Y/N Yes
Originating Board Arizona Regional Multiple Listing Service (ARMLS)
Year Built 2016
Annual Tax Amount $2,044
Tax Year 2022
Lot Size 6,240 Sqft
Acres 0.14
Property Description
Magazine picture perfect, model home upgrades galore.... you will love this light and bright single story 4B + Den, 3 bath home with North/South Exposure. All the bells and whistles in the desirable Mulberry community. Just one look and you will surely see yourself home. Prepare to be impressed by the stunning interior offering tile flooring in all traffic areas, a soothing palette, & dazzling light fixtures that add a touch of glamour. The perfectly sized den has beautiful wood-look flooring. Continue onto the great room to find a bright living and dining area, patio access, and lots of natural light great for interior plants. The open kitchen has white shaker cabinets, a stylish tile backsplash, granite counters, a pantry, SS appliances, & an island with a breakfast bar. Inside the main bedroom, you'll find an accent wall and a private bathroom with a large double vanity, a separate tub, & a walk-in closet. The laundry room has plenty of cabinet space and a utility sink. The outdoor space is an entertainer's delight, including a covered patio, pavers, synthetic grass, & a charming Gazebo, ideal for hosting gatherings. Hurry home, this one is THE ONE!
Location
State AZ
County Maricopa
Community Mulberry Parcel 2
Direction Head east on US-60 E Take the 193 Turn right onto S Signal Butte Rd Turn right onto E Madero Ave Turn left onto S Rose Garden Turn right onto E Monterey Ave
Rooms
Den/Bedroom Plus 5
Ensuite Laundry WshrDry HookUp Only
Separate Den/Office Y
Interior
Interior Features Eat-in Kitchen, Breakfast Bar, Kitchen Island, Pantry, Full Bth Master Bdrm, Granite Counters
Laundry Location WshrDry HookUp Only
Heating Natural Gas
Cooling Refrigeration
Flooring Laminate, Tile
Fireplaces Number No Fireplace
Fireplaces Type None
Fireplace No
SPA None
Laundry WshrDry HookUp Only
Exterior
Exterior Feature Balcony
Garage Electric Door Opener
Garage Spaces 2.0
Garage Description 2.0
Fence Block
Pool None
Community Features Playground, Biking/Walking Path
Utilities Available City Electric, SRP, SW Gas
Amenities Available Management
Waterfront No
Roof Type Tile
Parking Type Electric Door Opener
Private Pool No
Building
Lot Description Synthetic Grass Frnt, Synthetic Grass Back
Story 1
Builder Name BLANDFORD HOMES
Sewer Public Sewer
Water City Water
Structure Type Balcony
Schools
Elementary Schools Augusta Ranch Elementary
Middle Schools Desert Ridge Jr. High
High Schools Desert Ridge High
School District Gilbert Unified District
Others
HOA Name Mulberry
HOA Fee Include Maintenance Grounds
Senior Community No
Tax ID 312-02-424
Ownership Fee Simple
Acceptable Financing Conventional, FHA, VA Loan
Horse Property N
Listing Terms Conventional, FHA, VA Loan
Financing Cash
Read Less Info
Want to know what your home might be worth? Contact us for a FREE valuation!

Our team is ready to help you sell your home for the highest possible price ASAP

Copyright 2024 Arizona Regional Multiple Listing Service, Inc. All rights reserved.
Bought with HomeSmart
GET MORE INFORMATION

Mortgage Loan Originator & Realtor | License ID: SA709955000 NMLS# 1418692







