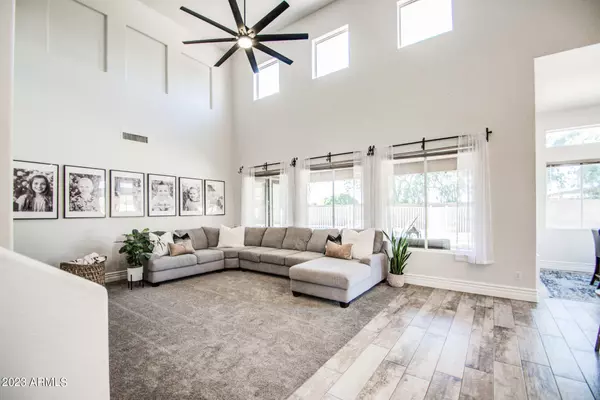$950,000
$925,000
2.7%For more information regarding the value of a property, please contact us for a free consultation.
5 Beds
2.5 Baths
3,482 SqFt
SOLD DATE : 06/09/2023
Key Details
Sold Price $950,000
Property Type Single Family Home
Sub Type Single Family - Detached
Listing Status Sold
Purchase Type For Sale
Square Footage 3,482 sqft
Price per Sqft $272
Subdivision Lindsay Estates
MLS Listing ID 6543481
Sold Date 06/09/23
Bedrooms 5
HOA Fees $56/qua
HOA Y/N Yes
Originating Board Arizona Regional Multiple Listing Service (ARMLS)
Year Built 2000
Annual Tax Amount $3,148
Tax Year 2022
Lot Size 0.454 Acres
Acres 0.45
Property Description
This 5 bedroom 2.5 bath Gilbert home looks like a model with all of its bright and stunning upgrades throughout. With a total of 3400 square feet of living space sitting on almost half an acre, this home has plenty of space to spend time with family or entertain guests!
As you walk in the front door you will immediately be impressed by the vaulted ceilings that make the home feel bright and spacious. Notice the wood look tile and upgraded fixtures as you make your way into the renovated kitchen. Here you will find quartz counters complimented by a beautiful gray and white accented backsplash, a double oven, and large island.
Cozy up in the family room and enjoy your favorite show next to the beautifully tiled electric fireplace. One of the standout features of the home is the incredible master bathroom, which includes an oversize tiled shower and tub, providing a luxurious spa-like experience for the lucky homeowner. The black and white dual vanity showcases upgraded hardware, modern fixtures, and shiplap accent wall.
Upstairs is home to all of the secondary bedrooms which includes an oversize bedroom that can be utilized as a media room! The outdoor space is equally impressive, with a pool and covered patio, providing a great space for hosting or relaxing. The property also benefits from no backyard neighbors, ensuring privacy and tranquility. Overall, this is a truly remarkable property, offering both luxury and practicality in equal measure. Inquire now!
Location
State AZ
County Maricopa
Community Lindsay Estates
Direction From Lindsay and Williams field, head north on Lindsay, turn east on E Carla Vista Dr, north on S Heritage Dr, and then East on E Oakland st. Property is on the north side of the street.
Rooms
Other Rooms Media Room
Master Bedroom Downstairs
Den/Bedroom Plus 5
Separate Den/Office N
Interior
Interior Features Master Downstairs, Eat-in Kitchen, Breakfast Bar, Soft Water Loop, Vaulted Ceiling(s), Double Vanity, Full Bth Master Bdrm, High Speed Internet
Heating Natural Gas
Cooling Refrigeration, Ceiling Fan(s)
Flooring Carpet, Tile
Fireplaces Type 1 Fireplace
Fireplace Yes
Window Features Double Pane Windows
SPA Private
Exterior
Exterior Feature Patio, Storage
Garage RV Gate, Side Vehicle Entry
Garage Spaces 3.0
Garage Description 3.0
Fence Block
Pool Private
Utilities Available SRP, SW Gas
Amenities Available Management, Rental OK (See Rmks)
Waterfront No
Roof Type Tile
Parking Type RV Gate, Side Vehicle Entry
Private Pool Yes
Building
Lot Description Sprinklers In Rear, Sprinklers In Front, Grass Front, Grass Back
Story 2
Builder Name UNK
Sewer Public Sewer
Water City Water
Structure Type Patio,Storage
Schools
Elementary Schools Ashland Elementary
Middle Schools South Valley Jr. High
High Schools Campo Verde High School
School District Gilbert Unified District
Others
HOA Name Lindsay Estates
HOA Fee Include Maintenance Grounds
Senior Community No
Tax ID 304-42-707
Ownership Fee Simple
Acceptable Financing Cash, Conventional
Horse Property N
Listing Terms Cash, Conventional
Financing Conventional
Read Less Info
Want to know what your home might be worth? Contact us for a FREE valuation!

Our team is ready to help you sell your home for the highest possible price ASAP

Copyright 2024 Arizona Regional Multiple Listing Service, Inc. All rights reserved.
Bought with HomeSmart
GET MORE INFORMATION

Mortgage Loan Originator & Realtor | License ID: SA709955000 NMLS# 1418692







