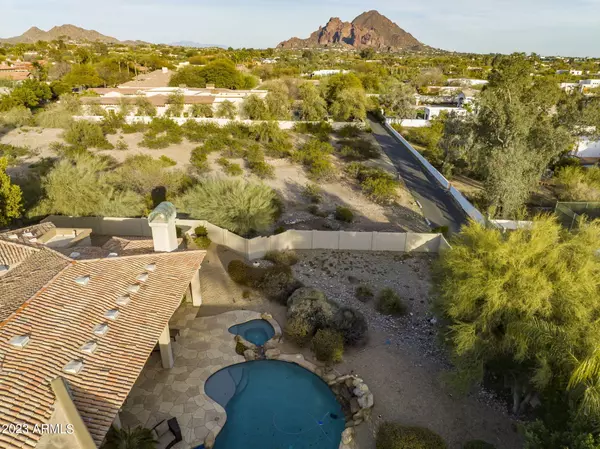$2,650,000
$2,850,000
7.0%For more information regarding the value of a property, please contact us for a free consultation.
4 Beds
4.5 Baths
5,207 SqFt
SOLD DATE : 06/15/2023
Key Details
Sold Price $2,650,000
Property Type Single Family Home
Sub Type Single Family - Detached
Listing Status Sold
Purchase Type For Sale
Square Footage 5,207 sqft
Price per Sqft $508
Subdivision Biltmore Terraces
MLS Listing ID 6525654
Sold Date 06/15/23
Style Santa Barbara/Tuscan
Bedrooms 4
HOA Y/N No
Originating Board Arizona Regional Multiple Listing Service (ARMLS)
Year Built 2000
Annual Tax Amount $16,580
Tax Year 2022
Lot Size 1.021 Acres
Acres 1.02
Property Description
STUNNING CAMELBACK MOUNTAIN VIEWS FROM THIS N/S PV LOCATION***MINUTES TO BEST RESTAURANTS/SHOPPING & AMENITIES. RECENT UPDATES OF STACKING DOORS BRINGS A SEAMLESS TRANSITION FROM INDOORS TO OUTDOORS FOR LIFESTYLE LIVING - BUILT-IN BBQ/COMMERCIAL MISTING SYSTEM/ENTERTAINMENT TV'S/ALEXA HOME & MORE. SOARING CEILING HEIGHTS/SPLIT FLOOR PLAN WITH PRIMARY/OFFICE + 3 ADDT'L BRMS. GOURMET KITCHEN W/GAS COOKTOP/PREMIUM APPLIANCES/WETBAR/WINE/& BUTLER'S PANTRY. SANCTUARY PRIMARY SUITE/SITTING/FIREPLACE/& ENORMOUS CLOSET. 4-CAR GARAGE/TONS OF STORAGE. POOL/SPA/FIRE PIT & LOW MAINTENANCE ARTIFICIAL TURF & LUSH LANDSCAPING. THIS HOME WAS BUILT FOR PRIVACY AND MAXIMUM VIEWS & ENJOYMENT OF THE EAST CAMELBACK MOUNTAIN VIEWS.
Location
State AZ
County Maricopa
Community Biltmore Terraces
Direction From Lincoln: South on 32nd Street, East on Camino Sin Nombre to first home on Right. From Camelback: North on 32nd Street, East on Camino Sin Nombre to first home on Right.
Rooms
Other Rooms Family Room
Master Bedroom Split
Den/Bedroom Plus 5
Separate Den/Office Y
Interior
Interior Features Breakfast Bar, Central Vacuum, Drink Wtr Filter Sys, No Interior Steps, Wet Bar, Kitchen Island, Pantry, Double Vanity, Full Bth Master Bdrm, Separate Shwr & Tub, Tub with Jets, High Speed Internet, Granite Counters
Heating Natural Gas
Cooling Refrigeration, Programmable Thmstat, Ceiling Fan(s)
Flooring Carpet, Stone, Tile
Fireplaces Type 2 Fireplace, Fire Pit, Family Room, Master Bedroom, Gas
Fireplace Yes
Window Features Dual Pane,Mechanical Sun Shds
SPA Heated
Exterior
Exterior Feature Circular Drive, Covered Patio(s), Misting System, Patio, Built-in Barbecue
Garage Attch'd Gar Cabinets, Electric Door Opener, Extnded Lngth Garage, Separate Strge Area, Side Vehicle Entry
Garage Spaces 4.0
Garage Description 4.0
Fence Block
Pool Heated, Private
Amenities Available None
Waterfront No
View Mountain(s)
Roof Type Tile
Parking Type Attch'd Gar Cabinets, Electric Door Opener, Extnded Lngth Garage, Separate Strge Area, Side Vehicle Entry
Private Pool Yes
Building
Lot Description Sprinklers In Rear, Sprinklers In Front, Corner Lot, Synthetic Grass Frnt, Synthetic Grass Back
Story 1
Builder Name Custom
Sewer Sewer in & Cnctd, Public Sewer
Water City Water
Architectural Style Santa Barbara/Tuscan
Structure Type Circular Drive,Covered Patio(s),Misting System,Patio,Built-in Barbecue
Schools
Elementary Schools Creighton Elementary School
Middle Schools Biltmore Preparatory Academy
High Schools Camelback High School
School District Phoenix Union High School District
Others
HOA Fee Include No Fees
Senior Community No
Tax ID 170-03-060
Ownership Fee Simple
Acceptable Financing Conventional
Horse Property N
Listing Terms Conventional
Financing Cash
Read Less Info
Want to know what your home might be worth? Contact us for a FREE valuation!

Our team is ready to help you sell your home for the highest possible price ASAP

Copyright 2024 Arizona Regional Multiple Listing Service, Inc. All rights reserved.
Bought with The Brokery
GET MORE INFORMATION

Mortgage Loan Originator & Realtor | License ID: SA709955000 NMLS# 1418692







