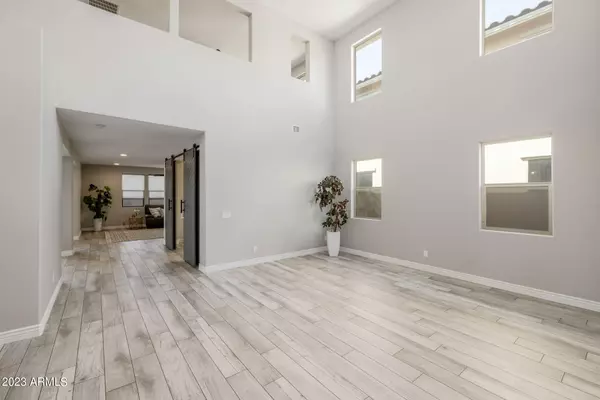$725,000
$719,900
0.7%For more information regarding the value of a property, please contact us for a free consultation.
5 Beds
3 Baths
3,465 SqFt
SOLD DATE : 06/29/2023
Key Details
Sold Price $725,000
Property Type Single Family Home
Sub Type Single Family - Detached
Listing Status Sold
Purchase Type For Sale
Square Footage 3,465 sqft
Price per Sqft $209
Subdivision Eastmark Du 3/4 North Phase 1
MLS Listing ID 6558102
Sold Date 06/29/23
Bedrooms 5
HOA Fees $102/mo
HOA Y/N Yes
Originating Board Arizona Regional Multiple Listing Service (ARMLS)
Year Built 2021
Annual Tax Amount $3,781
Tax Year 2022
Lot Size 6,438 Sqft
Acres 0.15
Property Description
Welcome to this stunning Eastmark property, where luxury, comfort, and style intertwine seamlessly. As you step inside, you'll be captivated by the freshly painted interior, boasting a tasteful color palette that exudes elegance and modernity.
The beautiful grey wood plank tile and luxury vinyl plank flooring throughout the upper level immediately catch your eye, creating a warm and inviting atmosphere that sets the tone for the entire home.
The kitchen is a true chef's delight, with its soft-close drawers, pot and pan drawers, and ample storage space provided by the White shaker cabinets that are staggered at 42 inches. The cabinets are not only functional, but also add a touch of elegance to the space, providing the perfect backdrop for your culinary creations. Click to read more.. So come and see for yourself what makes this Eastmark property truly special. With its unbeatable combination of style, comfort, and convenience, it's the perfect place to call home.
Location
State AZ
County Maricopa
Community Eastmark Du 3/4 North Phase 1
Direction Head west on E Warner Rd toward Inspirian Pkwy, turn left onto Inspirian Pkwy, turn right and stay onto E Static Ave, destination will be on the right
Rooms
Other Rooms Loft
Den/Bedroom Plus 7
Separate Den/Office Y
Interior
Interior Features Eat-in Kitchen, Pantry, Double Vanity, Full Bth Master Bdrm, Separate Shwr & Tub, Granite Counters
Heating Natural Gas
Cooling Refrigeration, Ceiling Fan(s)
Flooring Carpet, Vinyl, Tile
Fireplaces Number No Fireplace
Fireplaces Type None
Fireplace No
SPA None
Laundry Wshr/Dry HookUp Only
Exterior
Garage Spaces 3.0
Garage Description 3.0
Fence Block
Pool None
Community Features Community Spa, Community Pool, Playground, Biking/Walking Path
Utilities Available SRP, SW Gas
Amenities Available Management
Waterfront No
Roof Type Tile
Private Pool No
Building
Lot Description Desert Front, Synthetic Grass Back
Story 2
Builder Name Taylor Morrison
Sewer Public Sewer
Water City Water
New Construction Yes
Schools
Elementary Schools Silver Valley Elementary
Middle Schools Eastmark High School
High Schools Eastmark High School
School District Queen Creek Unified District
Others
HOA Name Eastmark
HOA Fee Include Maintenance Grounds
Senior Community No
Tax ID 312-16-519
Ownership Fee Simple
Acceptable Financing Cash, Conventional, FHA, VA Loan
Horse Property N
Listing Terms Cash, Conventional, FHA, VA Loan
Financing Conventional
Read Less Info
Want to know what your home might be worth? Contact us for a FREE valuation!

Our team is ready to help you sell your home for the highest possible price ASAP

Copyright 2024 Arizona Regional Multiple Listing Service, Inc. All rights reserved.
Bought with Realty ONE Group
GET MORE INFORMATION

Mortgage Loan Originator & Realtor | License ID: SA709955000 NMLS# 1418692







