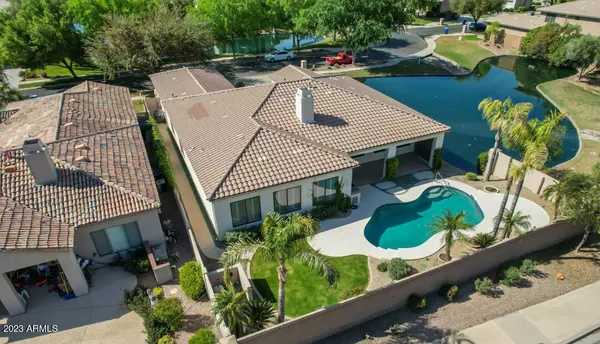$900,000
$950,000
5.3%For more information regarding the value of a property, please contact us for a free consultation.
3 Beds
2.5 Baths
2,795 SqFt
SOLD DATE : 06/30/2023
Key Details
Sold Price $900,000
Property Type Single Family Home
Sub Type Single Family - Detached
Listing Status Sold
Purchase Type For Sale
Square Footage 2,795 sqft
Price per Sqft $322
Subdivision Ocotillo Lakes Parcel Ac
MLS Listing ID 6544196
Sold Date 06/30/23
Style Santa Barbara/Tuscan
Bedrooms 3
HOA Fees $153/qua
HOA Y/N Yes
Originating Board Arizona Regional Multiple Listing Service (ARMLS)
Year Built 1999
Annual Tax Amount $4,122
Tax Year 2022
Lot Size 10,106 Sqft
Acres 0.23
Property Description
Welcome to your dream home in the coveted Gated community of the Enclave at Ocotillo Lakes. This home has its own private lake on one side and no neighbors behind offering the utmost privacy. This luxury home features 3 bedrooms plus Den, 2.5 bathrooms, 3-car side entry garage, private pool, huge covered patio and built-in BBQ grill. This amazing floorplan flows nicely with soaring ceilings, fully split floorplan, formal living and dining, family room and huge open gourmet kitchen. All the cabinetry has recently been updated in a beautiful white finish, New HVAC and refinished Pool with new pebble finish and decking. The community lakes are right outside the front door and offer pristine views from the home office. Every aspect of this home feels oversized and luxurious. Don't forget the oversized glass inlay entry door, 8' tall doors throughout and all tile and hard wood floors. Relax in the family room with the gas fireplace just steps away from your backyard paradise. There are too many things to list, this home is a must see!
Location
State AZ
County Maricopa
Community Ocotillo Lakes Parcel Ac
Direction Take Dobson South to Chaparral. East to Blue Ridge Way. Through gate take first right on to Mead. Head West to Property on the right.
Rooms
Other Rooms Family Room
Master Bedroom Split
Den/Bedroom Plus 4
Separate Den/Office Y
Interior
Interior Features Eat-in Kitchen, Breakfast Bar, 9+ Flat Ceilings, No Interior Steps, Soft Water Loop, Kitchen Island, Pantry, Double Vanity, Full Bth Master Bdrm, Separate Shwr & Tub, High Speed Internet
Heating Natural Gas
Cooling Refrigeration, Ceiling Fan(s)
Flooring Tile, Wood
Fireplaces Type 1 Fireplace, Family Room, Gas
Fireplace Yes
Window Features Mechanical Sun Shds
SPA None
Exterior
Exterior Feature Covered Patio(s), Patio, Built-in Barbecue
Garage Attch'd Gar Cabinets, Dir Entry frm Garage, Electric Door Opener, Side Vehicle Entry
Garage Spaces 3.0
Garage Description 3.0
Fence Block
Pool Private
Community Features Gated Community, Lake Subdivision, Biking/Walking Path
Utilities Available SRP, SW Gas
Amenities Available Management
Waterfront Yes
Roof Type Tile
Parking Type Attch'd Gar Cabinets, Dir Entry frm Garage, Electric Door Opener, Side Vehicle Entry
Private Pool Yes
Building
Lot Description Sprinklers In Rear, Sprinklers In Front, Corner Lot, Grass Front, Grass Back, Auto Timer H2O Front, Auto Timer H2O Back
Story 1
Builder Name EDMUNDS TOLL L P
Sewer Public Sewer
Water City Water
Architectural Style Santa Barbara/Tuscan
Structure Type Covered Patio(s),Patio,Built-in Barbecue
Schools
Elementary Schools Chandler Traditional Academy - Independence
Middle Schools Bogle Junior High School
High Schools Hamilton High School
School District Chandler Unified District
Others
HOA Name Premier
HOA Fee Include Maintenance Grounds
Senior Community No
Tax ID 303-48-332
Ownership Fee Simple
Acceptable Financing Cash, Conventional, FHA, VA Loan
Horse Property N
Listing Terms Cash, Conventional, FHA, VA Loan
Financing Conventional
Read Less Info
Want to know what your home might be worth? Contact us for a FREE valuation!

Our team is ready to help you sell your home for the highest possible price ASAP

Copyright 2024 Arizona Regional Multiple Listing Service, Inc. All rights reserved.
Bought with Good Oak Real Estate
GET MORE INFORMATION

Mortgage Loan Originator & Realtor | License ID: SA709955000 NMLS# 1418692







