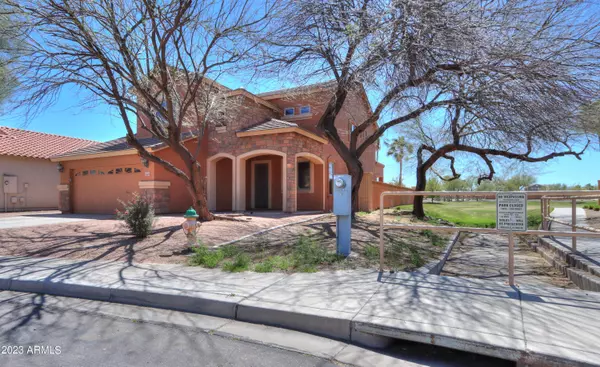$420,000
$420,000
For more information regarding the value of a property, please contact us for a free consultation.
5 Beds
3 Baths
2,611 SqFt
SOLD DATE : 06/30/2023
Key Details
Sold Price $420,000
Property Type Single Family Home
Sub Type Single Family - Detached
Listing Status Sold
Purchase Type For Sale
Square Footage 2,611 sqft
Price per Sqft $160
Subdivision Cottonwood Ranch
MLS Listing ID 6540834
Sold Date 06/30/23
Style Ranch
Bedrooms 5
HOA Fees $69/mo
HOA Y/N Yes
Originating Board Arizona Regional Multiple Listing Service (ARMLS)
Year Built 2005
Annual Tax Amount $2,036
Tax Year 2022
Lot Size 6,811 Sqft
Acres 0.16
Property Description
Weather is warming up...but you could cool down in this GORGEOUS CUSTOM POOL! This beautiful 5 bedroom, 3 bathroom, 2,611 sq ft home features extended garage, carpet & tile flooring. Kitchen offers lots of cabinetry w/hardware, Granite counter-tops, stainless steel appliances, undermount sink & recessed lighting. Enter the spacious primary owners suite through French doors. En-suite has dual sink vanity, separate tub & shower & walk in closet. THE BEST PART.... Step out back to experience a little slice of paradise. Full length back patio, pavers that lead to the AMAZING pool that has water feature, easy to care for landscaping, and great views! Heat pump is new, Pool heater is ''as is''. This is a MUST SEE! Call today to schedule your private showing.
Location
State AZ
County Pinal
Community Cottonwood Ranch
Direction East on Kortsen South on Pueblo West on Prickly Pear to home.
Rooms
Master Bedroom Upstairs
Den/Bedroom Plus 5
Separate Den/Office N
Interior
Interior Features Upstairs, Double Vanity, Full Bth Master Bdrm, Separate Shwr & Tub, High Speed Internet, Granite Counters
Heating Electric
Cooling Refrigeration, Ceiling Fan(s)
Flooring Carpet, Tile
Fireplaces Number No Fireplace
Fireplaces Type None
Fireplace No
Window Features Double Pane Windows,Low Emissivity Windows
SPA None
Exterior
Garage Dir Entry frm Garage, Electric Door Opener
Garage Spaces 2.0
Garage Description 2.0
Fence Block, Wrought Iron
Pool Private
Community Features Playground, Biking/Walking Path
Utilities Available APS
Amenities Available Management, Rental OK (See Rmks)
Waterfront No
Roof Type Tile
Parking Type Dir Entry frm Garage, Electric Door Opener
Private Pool Yes
Building
Lot Description Desert Back, Desert Front, Auto Timer H2O Front, Auto Timer H2O Back
Story 2
Builder Name Unknown
Sewer Public Sewer
Water Pvt Water Company
Architectural Style Ranch
Schools
Elementary Schools Mccartney Ranch Elementary School
Middle Schools Cactus Middle School
High Schools Vista Grande High School
School District Casa Grande Union High School District
Others
HOA Name Cottonwood Ranch
HOA Fee Include Maintenance Grounds
Senior Community No
Tax ID 505-01-129
Ownership Fee Simple
Acceptable Financing Cash, Conventional, FHA, VA Loan
Horse Property N
Listing Terms Cash, Conventional, FHA, VA Loan
Financing Conventional
Read Less Info
Want to know what your home might be worth? Contact us for a FREE valuation!

Our team is ready to help you sell your home for the highest possible price ASAP

Copyright 2024 Arizona Regional Multiple Listing Service, Inc. All rights reserved.
Bought with Results Realty
GET MORE INFORMATION

Mortgage Loan Originator & Realtor | License ID: SA709955000 NMLS# 1418692







