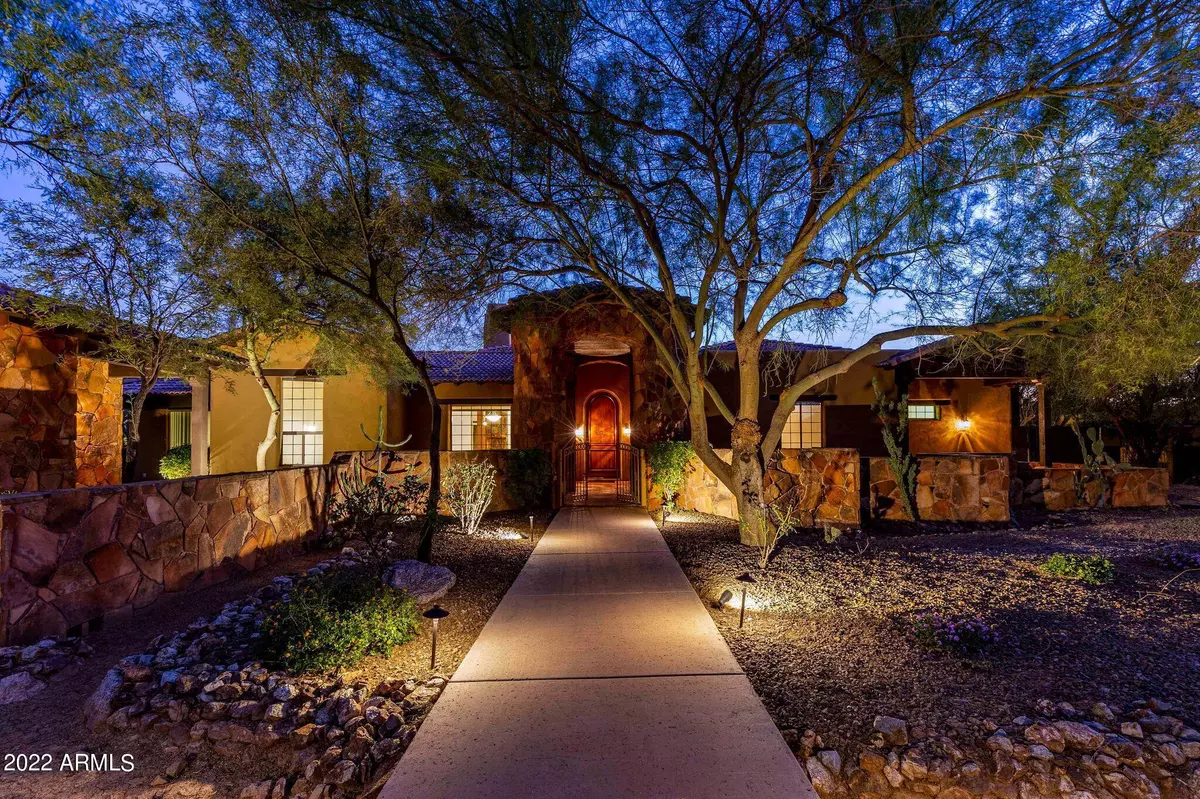$1,350,000
$1,450,000
6.9%For more information regarding the value of a property, please contact us for a free consultation.
4 Beds
3.5 Baths
4,352 SqFt
SOLD DATE : 07/21/2023
Key Details
Sold Price $1,350,000
Property Type Single Family Home
Sub Type Single Family - Detached
Listing Status Sold
Purchase Type For Sale
Square Footage 4,352 sqft
Price per Sqft $310
Subdivision Rio Verde
MLS Listing ID 6473044
Sold Date 07/21/23
Style Santa Barbara/Tuscan
Bedrooms 4
HOA Y/N No
Originating Board Arizona Regional Multiple Listing Service (ARMLS)
Year Built 2002
Annual Tax Amount $2,260
Tax Year 2022
Lot Size 1.031 Acres
Acres 1.03
Property Description
Beautiful Custom Home(3785sqft) with Generous Guest House(567sqft) and 1.03 Acre Lot! 6 Car Garage & RV Gate for all Your Toys! Grand Entrance Welcomes You to a Living Room with Soaring Ceilings, Two Way Fireplace, and European Oak Wood Flooring new in 2021.. Stunning Gourmet Kitchen with Oversized Island, Granite Countertops, Alder Wood Cabinets, Dual GE Monogram Dishwashers, Double Ovens, Dual Sinks, and Built-In Refrigerator/Freezer. Huge Master Bedroom with Updated Bath and Walk-In Closet. Backyard Boasts a Pebble Tech Pool with Water Feature, Built-In BBQ, & Fireplace. Enjoy Breathtaking Mountain Views from Your Own Roof Top View Deck! New HVAC(3 Units), Water Heater, Water Softener, Septic Tank, Pool Equipment, Garage Door Openers, and Alarm System! This Property Truly Has It All!
Location
State AZ
County Maricopa
Community Rio Verde
Direction From Pima and Dynamite head East on Dynamite to 146th St, North on 146th St to Desert Vista Trl, East on Desert Vista Trl to home on the right
Rooms
Other Rooms Guest Qtrs-Sep Entrn, BonusGame Room
Guest Accommodations 567.0
Master Bedroom Split
Den/Bedroom Plus 5
Ensuite Laundry Wshr/Dry HookUp Only
Separate Den/Office N
Interior
Interior Features No Interior Steps, Wet Bar, Kitchen Island, Double Vanity, Full Bth Master Bdrm, Separate Shwr & Tub, Granite Counters
Laundry Location Wshr/Dry HookUp Only
Heating Electric
Cooling Refrigeration, Programmable Thmstat, Ceiling Fan(s)
Flooring Carpet, Stone, Wood
Fireplaces Type 2 Fireplace, Two Way Fireplace, Exterior Fireplace, Fire Pit, Family Room
Fireplace Yes
Window Features Skylight(s)
SPA None
Laundry Wshr/Dry HookUp Only
Exterior
Exterior Feature Balcony, Covered Patio(s), Playground, Private Street(s), Built-in Barbecue, Separate Guest House
Garage Attch'd Gar Cabinets, Electric Door Opener, RV Gate, Tandem
Garage Spaces 6.0
Garage Description 6.0
Fence Block, Other, See Remarks
Pool Private
Community Features Horse Facility, Playground
Utilities Available Propane
Amenities Available None
Waterfront No
View Mountain(s)
Roof Type Tile,Foam
Parking Type Attch'd Gar Cabinets, Electric Door Opener, RV Gate, Tandem
Private Pool Yes
Building
Lot Description Sprinklers In Rear, Sprinklers In Front
Story 1
Builder Name Custom
Sewer Septic in & Cnctd
Water Shared Well
Architectural Style Santa Barbara/Tuscan
Structure Type Balcony,Covered Patio(s),Playground,Private Street(s),Built-in Barbecue, Separate Guest House
Schools
Elementary Schools Lone Mountain Elementary School
Middle Schools Cactus Shadows High School
High Schools Cactus Shadows High School
School District Cave Creek Unified District
Others
HOA Fee Include No Fees
Senior Community No
Tax ID 219-39-149
Ownership Fee Simple
Acceptable Financing Cash, Conventional
Horse Property Y
Listing Terms Cash, Conventional
Financing Conventional
Read Less Info
Want to know what your home might be worth? Contact us for a FREE valuation!

Our team is ready to help you sell your home for the highest possible price ASAP

Copyright 2024 Arizona Regional Multiple Listing Service, Inc. All rights reserved.
Bought with Howe Realty
GET MORE INFORMATION

Mortgage Loan Originator & Realtor | License ID: SA709955000 NMLS# 1418692







