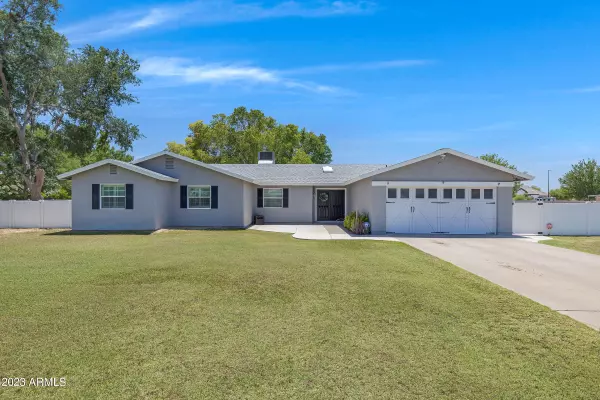$950,000
$995,000
4.5%For more information regarding the value of a property, please contact us for a free consultation.
3 Beds
3 Baths
2,462 SqFt
SOLD DATE : 07/25/2023
Key Details
Sold Price $950,000
Property Type Single Family Home
Sub Type Single Family - Detached
Listing Status Sold
Purchase Type For Sale
Square Footage 2,462 sqft
Price per Sqft $385
Subdivision Claxton Harvey Western Ranchettes
MLS Listing ID 6564611
Sold Date 07/25/23
Style Ranch
Bedrooms 3
HOA Y/N No
Originating Board Arizona Regional Multiple Listing Service (ARMLS)
Year Built 1982
Annual Tax Amount $2,799
Tax Year 2022
Lot Size 1.008 Acres
Acres 1.01
Property Description
Located on the highly desired Willis Road, this single story ranch has it all! Featuring 3 bedrooms including a large master bedroom and 3 full bathrooms. Upon entering, you'll immediately notice the charm and character of this beautifully maintained home. The large family room is a true highlight, featuring elegant shiplap walls that add a touch of that farmhouse style. Whether you're relaxing with loved ones or entertaining guests, this inviting space is sure to be a favorite gathering spot. The heart of this home lies within its recently remodeled kitchen, showcasing a beautiful design aesthetic. The bright, airy atmosphere is accentuated by white cabinets that offer ample storage space and create a clean, sophisticated look complete with stainless steel appliances. This property goes above and beyond with its practical amenities. The two-car garage provides convenient parking and storage, while the additional separate four-car garage is a true bonus for those with a passion for hobbies or a need for a workshop. Whether you're an aspiring craftsman or simply desire extra space for storage, this garage is a dream come true. The property sits on a one acre lot surrounded by mature trees and serene setting. With a premium location, this home is not one to miss!
Location
State AZ
County Maricopa
Community Claxton Harvey Western Ranchettes
Direction Located off of Greenfield, between Pecos and Germann. Head west on Willis and the home will be on your left side.
Rooms
Other Rooms Great Room, Family Room
Den/Bedroom Plus 3
Separate Den/Office N
Interior
Interior Features Eat-in Kitchen, Breakfast Bar, Full Bth Master Bdrm, Separate Shwr & Tub
Heating Electric
Cooling Refrigeration, Programmable Thmstat, Ceiling Fan(s)
Flooring Tile, Concrete
Fireplaces Number No Fireplace
Fireplaces Type None
Fireplace No
SPA None
Laundry WshrDry HookUp Only
Exterior
Garage Spaces 6.0
Garage Description 6.0
Fence Wood
Pool None
Landscape Description Irrigation Back
Utilities Available SRP
Amenities Available None
Waterfront No
Roof Type Tile
Private Pool No
Building
Lot Description Grass Front, Grass Back, Irrigation Back
Story 1
Builder Name UNKNOWN
Sewer Septic in & Cnctd
Water City Water
Architectural Style Ranch
New Construction Yes
Schools
Elementary Schools Quartz Hill Elementary
Middle Schools South Valley Jr. High
High Schools Campo Verde High School
School District Gilbert Unified District
Others
HOA Fee Include No Fees
Senior Community No
Tax ID 304-53-039
Ownership Fee Simple
Acceptable Financing Conventional, FHA, VA Loan
Horse Property N
Listing Terms Conventional, FHA, VA Loan
Financing Other
Read Less Info
Want to know what your home might be worth? Contact us for a FREE valuation!

Our team is ready to help you sell your home for the highest possible price ASAP

Copyright 2024 Arizona Regional Multiple Listing Service, Inc. All rights reserved.
Bought with Keller Williams Realty Sonoran Living
GET MORE INFORMATION

Mortgage Loan Originator & Realtor | License ID: SA709955000 NMLS# 1418692







