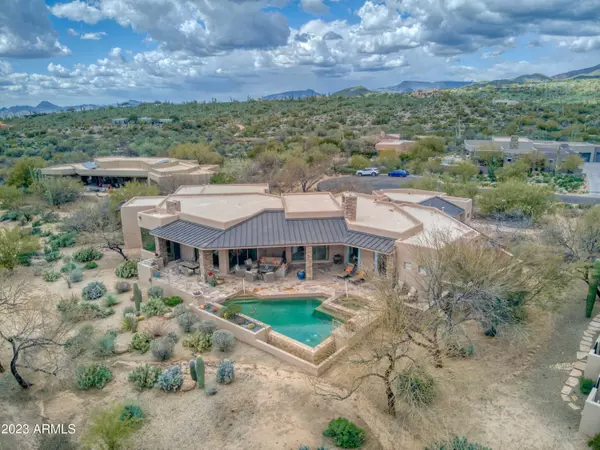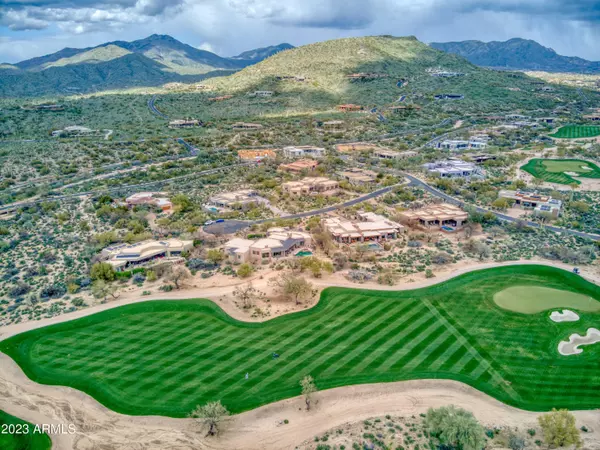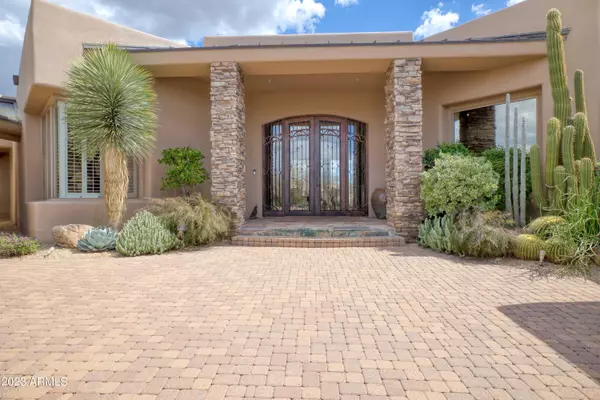$2,795,000
$2,850,000
1.9%For more information regarding the value of a property, please contact us for a free consultation.
5 Beds
5.5 Baths
5,372 SqFt
SOLD DATE : 07/27/2023
Key Details
Sold Price $2,795,000
Property Type Single Family Home
Sub Type Single Family - Detached
Listing Status Sold
Purchase Type For Sale
Square Footage 5,372 sqft
Price per Sqft $520
Subdivision Desert Mountain Phase 1 Unit Four
MLS Listing ID 6534145
Sold Date 07/27/23
Bedrooms 5
HOA Fees $150
HOA Y/N Yes
Originating Board Arizona Regional Multiple Listing Service (ARMLS)
Year Built 2002
Annual Tax Amount $8,979
Tax Year 2022
Lot Size 0.686 Acres
Acres 0.69
Property Description
Fully furnished with Golf Membership available from seller!! This Desert Contemporary Design is located on the 15th Fairway of the newly renovated Renegade Golf Course. 5 Bedroom 5.5 Bath in Main House and Detached Guest Housel Southern Exposure with Lots of Mitered Glass and passive solar, 16' Telescoping window walls (3 sets) open to Large Covered Patios. Negative Edge Pool and Spa, BBQ and Fire-pit. Top of the Line Kitchen Appliances, quartz countertops, Travertine Floors, Wet Bar,, Walk-in Wine Cellar. This is a Fabulous Custom Home on the Golf Course with a membership located in the Village of Gambel Quail Preserve Don't miss out!!!
30 day approval process to transfer sellers Golf Membership. Please contact the DM membership office for more details
Location
State AZ
County Maricopa
Community Desert Mountain Phase 1 Unit Four
Direction N on Pima Rd to Cave Creek Rd. East on Cave Creek Rd , 1 mile to Desert Mountain. Cont. on Desert Mtn Pkwy. Left onto Sundance Trl. Cont on N 94th St. Left onto E Horizon Dr. 3rd Home on the Left.
Rooms
Other Rooms Guest Qtrs-Sep Entrn, Family Room
Guest Accommodations 648.0
Master Bedroom Split
Den/Bedroom Plus 6
Separate Den/Office Y
Interior
Interior Features 9+ Flat Ceilings, Central Vacuum, Drink Wtr Filter Sys, Fire Sprinklers, No Interior Steps, Wet Bar, Kitchen Island, Pantry, Bidet, Double Vanity, Full Bth Master Bdrm, Separate Shwr & Tub, Tub with Jets
Heating Natural Gas
Cooling Refrigeration, Ceiling Fan(s)
Flooring Carpet, Stone, Wood
Fireplaces Type 2 Fireplace, Fire Pit, Living Room, Master Bedroom, Gas
Fireplace Yes
SPA Heated,Private
Exterior
Exterior Feature Covered Patio(s), Patio, Built-in Barbecue, Separate Guest House
Garage Spaces 3.0
Garage Description 3.0
Fence Block
Pool Heated, Private
Community Features Gated Community, Community Spa Htd, Community Pool Htd, Community Media Room, Guarded Entry, Golf, Concierge, Tennis Court(s), Playground, Biking/Walking Path, Clubhouse, Fitness Center
Utilities Available APS, SW Gas
Amenities Available Management
Waterfront No
Roof Type Foam
Private Pool Yes
Building
Lot Description Desert Back, Desert Front, On Golf Course, Cul-De-Sac
Story 1
Builder Name Westarz Homes
Sewer Public Sewer
Water City Water
Structure Type Covered Patio(s),Patio,Built-in Barbecue, Separate Guest House
Schools
Elementary Schools Black Mountain Elementary School
Middle Schools Sonoran Trails Middle School
High Schools Cactus Shadows High School
School District Cave Creek Unified District
Others
HOA Name Desert Mountain HOA
HOA Fee Include Maintenance Grounds,Street Maint
Senior Community No
Tax ID 219-56-910
Ownership Fee Simple
Acceptable Financing Cash, Conventional, 1031 Exchange
Horse Property N
Listing Terms Cash, Conventional, 1031 Exchange
Financing Other
Read Less Info
Want to know what your home might be worth? Contact us for a FREE valuation!

Our team is ready to help you sell your home for the highest possible price ASAP

Copyright 2024 Arizona Regional Multiple Listing Service, Inc. All rights reserved.
Bought with Berkshire Hathaway HomeServices Arizona Properties
GET MORE INFORMATION

Mortgage Loan Originator & Realtor | License ID: SA709955000 NMLS# 1418692







