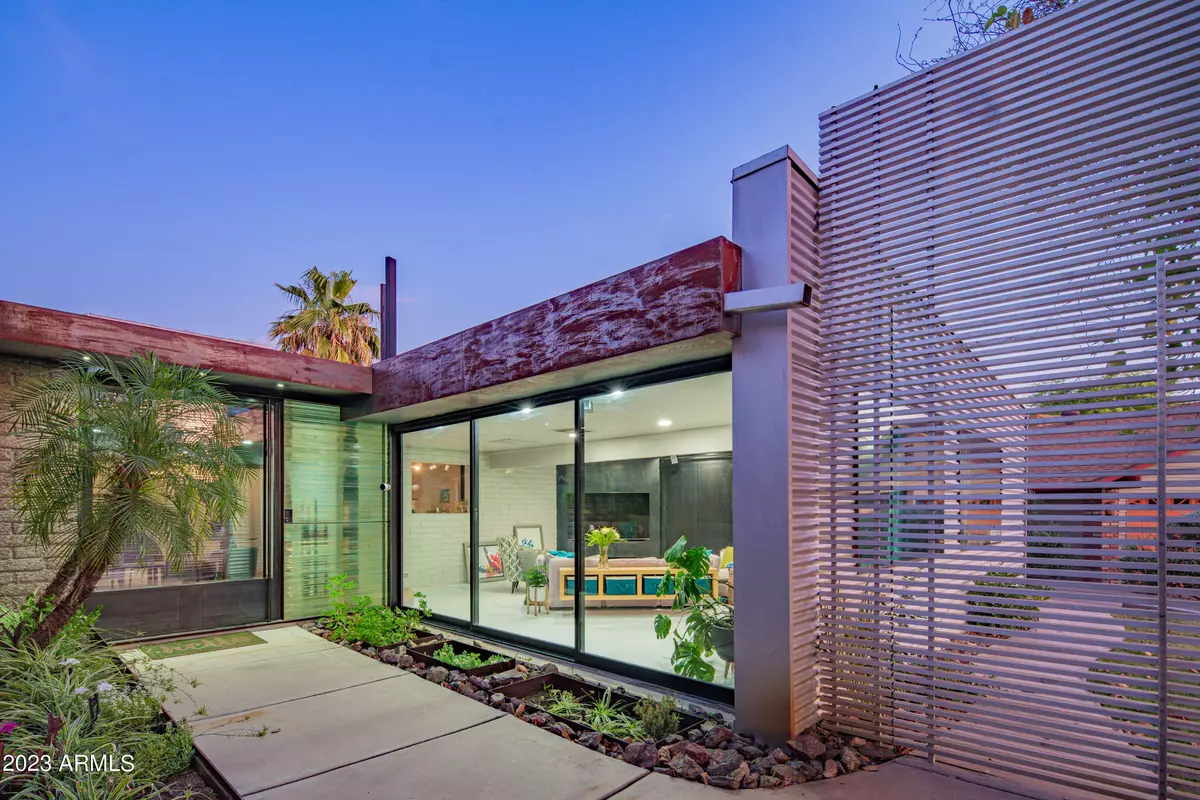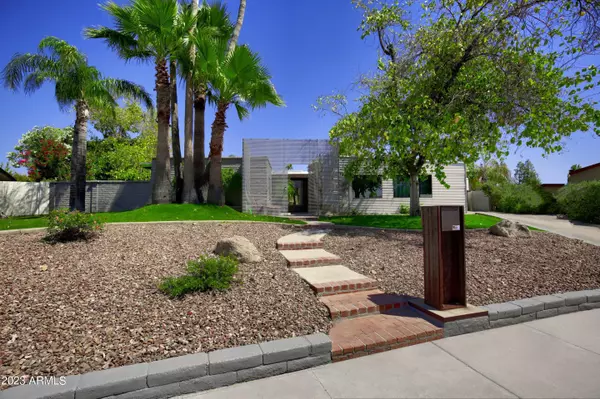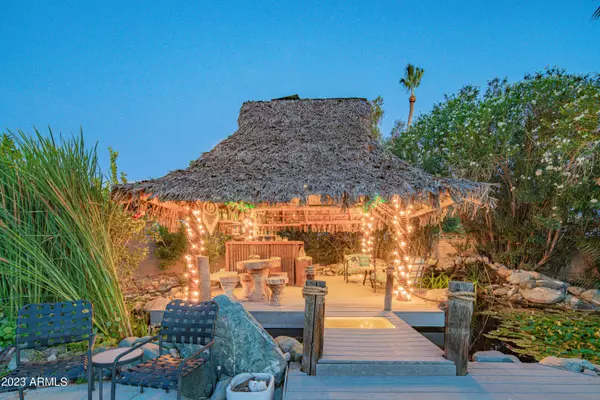$875,000
$895,000
2.2%For more information regarding the value of a property, please contact us for a free consultation.
3 Beds
1.75 Baths
2,353 SqFt
SOLD DATE : 08/07/2023
Key Details
Sold Price $875,000
Property Type Single Family Home
Sub Type Single Family - Detached
Listing Status Sold
Purchase Type For Sale
Square Footage 2,353 sqft
Price per Sqft $371
Subdivision Sunset North Unit 6
MLS Listing ID 6557255
Sold Date 08/07/23
Style Contemporary,Other (See Remarks)
Bedrooms 3
HOA Y/N No
Originating Board Arizona Regional Multiple Listing Service (ARMLS)
Year Built 1974
Annual Tax Amount $3,428
Tax Year 2022
Lot Size 0.372 Acres
Acres 0.37
Property Description
If you're looking for a house with an absolute WOW factor, this is it. Modern and Caribbean inspired, the interior finishes include blackened steel and white concrete, surrounded by a soft gray tone. The huge back yard is an absolute paradise featuring a 5,000 gallon Koi pond that surrounds an outdoor thatched tiki hut. Taking photos here make people think you are in Hawaii! The yard also includes sparkling pool large grassy area and secret master suite patio for a hot tub. Inside features fully remodeled bathrooms, updated kitchen with granite counters, new windows, and a giant 16'' sliding door opening the front room to the courtyard for indoor/outdoor living! There is an oversized 720 SqFt garage / workshop and a separate gated RV Parking area. This home is truly a special place!
Location
State AZ
County Maricopa
Community Sunset North Unit 6
Direction North on 7th Street to Coral Gables. Turn Left (West) on Coral Gables, then Left (South) on 4th Street. House is on the left at the bend in the street. Just look for the metal gate.
Rooms
Other Rooms Family Room
Den/Bedroom Plus 3
Separate Den/Office N
Interior
Interior Features Eat-in Kitchen, Kitchen Island, 3/4 Bath Master Bdrm, Double Vanity, High Speed Internet, Granite Counters
Heating Natural Gas
Cooling Refrigeration, Programmable Thmstat, Ceiling Fan(s)
Flooring Carpet, Laminate, Tile, Concrete
Fireplaces Type 1 Fireplace, Living Room
Fireplace Yes
Window Features Skylight(s),Double Pane Windows,Low Emissivity Windows
SPA None
Exterior
Exterior Feature Covered Patio(s), Gazebo/Ramada, Misting System, Private Yard, Storage, Built-in Barbecue
Garage Attch'd Gar Cabinets, Electric Door Opener, Extnded Lngth Garage, RV Gate, Separate Strge Area, Detached, Tandem, RV Access/Parking
Garage Spaces 3.0
Garage Description 3.0
Fence Block
Pool Variable Speed Pump, Diving Pool, Private
Utilities Available APS, SW Gas
Amenities Available None
Waterfront No
Roof Type Foam
Private Pool Yes
Building
Lot Description Sprinklers In Rear, Sprinklers In Front, Gravel/Stone Front, Grass Front, Grass Back, Auto Timer H2O Front, Auto Timer H2O Back
Story 1
Builder Name Unknown
Sewer Public Sewer
Water City Water
Architectural Style Contemporary, Other (See Remarks)
Structure Type Covered Patio(s),Gazebo/Ramada,Misting System,Private Yard,Storage,Built-in Barbecue
Schools
Elementary Schools Lookout Mountain School
Middle Schools Mountain Sky Middle School
High Schools Thunderbird High School
School District Glendale Union High School District
Others
HOA Fee Include No Fees
Senior Community No
Tax ID 208-17-328-A
Ownership Fee Simple
Acceptable Financing Cash, Conventional, 1031 Exchange
Horse Property N
Listing Terms Cash, Conventional, 1031 Exchange
Financing Conventional
Special Listing Condition Owner/Agent
Read Less Info
Want to know what your home might be worth? Contact us for a FREE valuation!

Our team is ready to help you sell your home for the highest possible price ASAP

Copyright 2024 Arizona Regional Multiple Listing Service, Inc. All rights reserved.
Bought with eXp Realty
GET MORE INFORMATION

Mortgage Loan Originator & Realtor | License ID: SA709955000 NMLS# 1418692







