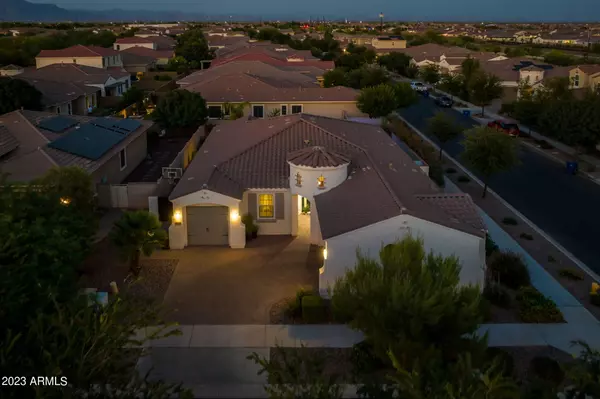$725,000
$725,000
For more information regarding the value of a property, please contact us for a free consultation.
4 Beds
2.5 Baths
2,444 SqFt
SOLD DATE : 08/08/2023
Key Details
Sold Price $725,000
Property Type Single Family Home
Sub Type Single Family - Detached
Listing Status Sold
Purchase Type For Sale
Square Footage 2,444 sqft
Price per Sqft $296
Subdivision Eastmark Du-7 South Parcel 7-2
MLS Listing ID 6576902
Sold Date 08/08/23
Bedrooms 4
HOA Fees $102/mo
HOA Y/N Yes
Originating Board Arizona Regional Multiple Listing Service (ARMLS)
Year Built 2013
Annual Tax Amount $4,474
Tax Year 2022
Lot Size 10,760 Sqft
Acres 0.25
Property Description
Welcome to this stunning 4-bed, 2.5-bath home on a corner oversized lot in Eastmark. Located directly across from the park, it offers convenient access to green spaces and recreational activities. The luxury kitchen boasts Black Slate Appliances, a single basin sink, new hardware, and white staggered cabinets, creating a modern and stylish look. Upgraded light fixtures throughout the home add an extra touch of elegance. The gas burning fireplace, accident feature walls, and shiplap throughout contribute to the home's cozy and charming atmosphere. New carpet in two of the bedrooms and new LVP in the Primary Bedroom offer comfort and style. Additionally, the property features permanent holiday lighting around the entire house, adding a festive touch during the holiday season. Outside, the standout feature is the heated pool, perfect for enjoying year-round. Don't miss the opportunity to own this remarkable Eastmark property.
Location
State AZ
County Maricopa
Community Eastmark Du-7 South Parcel 7-2
Direction Head west on E Ray Rd, Right on S Figueroa Ln, Left on E Hawk Ave, Right on S Todd Ln. Property will be on the right.
Rooms
Master Bedroom Split
Den/Bedroom Plus 4
Separate Den/Office N
Interior
Interior Features Eat-in Kitchen, Breakfast Bar, Kitchen Island, Pantry, Double Vanity, Full Bth Master Bdrm, Separate Shwr & Tub
Heating Electric
Cooling Refrigeration
Flooring Carpet, Laminate, Tile
Fireplaces Type Gas
Fireplace Yes
Window Features Double Pane Windows
SPA None
Exterior
Garage Dir Entry frm Garage, Electric Door Opener, Side Vehicle Entry
Garage Spaces 3.0
Garage Description 3.0
Fence Block
Pool Heated, Private
Community Features Gated Community, Community Spa, Community Pool, Community Media Room, Playground, Biking/Walking Path, Clubhouse, Fitness Center
Utilities Available SRP, SW Gas
Amenities Available Not Managed
Waterfront No
Roof Type Tile
Private Pool Yes
Building
Lot Description Corner Lot, Desert Back, Desert Front
Story 1
Builder Name Mattamy Homes
Sewer Public Sewer
Water City Water
New Construction Yes
Schools
Elementary Schools Silver Valley Elementary
Middle Schools Eastmark High School
High Schools Eastmark High School
School District Queen Creek Unified District
Others
HOA Name Eastmark
HOA Fee Include Maintenance Grounds
Senior Community No
Tax ID 304-50-153
Ownership Fee Simple
Acceptable Financing Cash, Conventional, FHA, VA Loan
Horse Property N
Listing Terms Cash, Conventional, FHA, VA Loan
Financing VA
Read Less Info
Want to know what your home might be worth? Contact us for a FREE valuation!

Our team is ready to help you sell your home for the highest possible price ASAP

Copyright 2024 Arizona Regional Multiple Listing Service, Inc. All rights reserved.
Bought with Elpis Real Estate Boutique
GET MORE INFORMATION

Mortgage Loan Originator & Realtor | License ID: SA709955000 NMLS# 1418692







