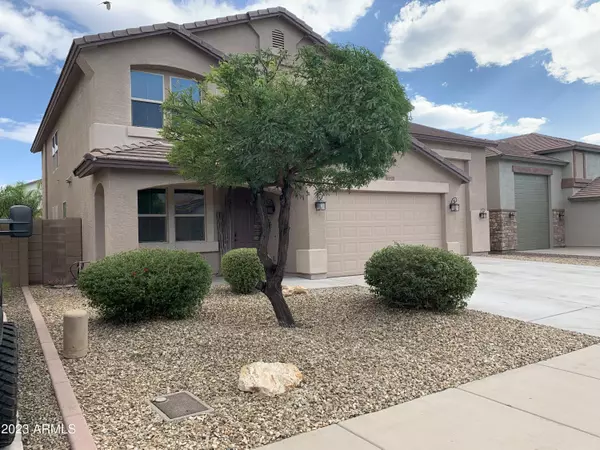$660,000
$675,000
2.2%For more information regarding the value of a property, please contact us for a free consultation.
4 Beds
2.5 Baths
3,207 SqFt
SOLD DATE : 08/24/2023
Key Details
Sold Price $660,000
Property Type Single Family Home
Sub Type Single Family - Detached
Listing Status Sold
Purchase Type For Sale
Square Footage 3,207 sqft
Price per Sqft $205
Subdivision Rancho Silverado Unit 1
MLS Listing ID 6571947
Sold Date 08/24/23
Bedrooms 4
HOA Fees $72/mo
HOA Y/N Yes
Originating Board Arizona Regional Multiple Listing Service (ARMLS)
Year Built 2011
Annual Tax Amount $2,786
Tax Year 2022
Lot Size 7,475 Sqft
Acres 0.17
Property Description
FIRST TIME ON THE MARKET. NOT AGE RESTRICTED. PEORIA SCHOOL DISTRICT. Hard-to-find ATTACHED RV Garage! Prime location adjacent to a large greenbelt with walking paths & two parks. Get ready to fall in love with this gorgeous 4 bed 2.5 bath home with 3,200 SqFt! Nice open floor plan! The kitchen opens to the family room & features granite slab countertops, staggered cabinets, stainless appliances & island with breakfast bar. Fantastic design with downstairs Master bedroom and 3 beds upstairs all with walk-in closets! The RV Garage has a rear door to the backyard. Two car garage attached to 40' foot drive-through RV garage. The RV garage is equipped with a 250-Volt 50-Amp RV electrical receptacle. LED strip lighting throughout the entire garage. The garage is also equipped with multiple 120-V outlets for fridges, compressors ETC.
MEGA garage is absolutely perfect for your RV, a workshop and all your toys!
Step outside into the backyard and dive into your sparkling pool with a waterfall and enjoy the easy to maintain turf.
18-minutes from Lake Pleasant Marina and Boat Launch.
10-minutes from TMC chip plant
1/2-mile from loop 303
You have found your dream - this home has it all!
Location
State AZ
County Maricopa
Community Rancho Silverado Unit 1
Direction Take W Williams DR until it turns into N 123RD AVE. Turn Right at W Planada LN. House is a second house on the Right.
Rooms
Other Rooms Great Room, Family Room
Master Bedroom Split
Den/Bedroom Plus 5
Separate Den/Office Y
Interior
Interior Features Master Downstairs, 9+ Flat Ceilings, Kitchen Island, Pantry, Double Vanity, Full Bth Master Bdrm, Separate Shwr & Tub, High Speed Internet, Granite Counters
Heating Electric
Cooling Refrigeration, Programmable Thmstat, Ceiling Fan(s)
Flooring Carpet, Tile
Fireplaces Number No Fireplace
Fireplaces Type None
Fireplace No
Window Features Double Pane Windows
SPA Above Ground,Heated,Private
Exterior
Exterior Feature Covered Patio(s), Patio, Private Yard, Storage, RV Hookup
Garage Dir Entry frm Garage, Electric Door Opener, Extnded Lngth Garage, Over Height Garage, Tandem, RV Garage
Garage Spaces 2.0
Garage Description 2.0
Fence Block
Pool Variable Speed Pump, Lap, Private
Utilities Available APS
Waterfront No
Roof Type Tile,Concrete
Parking Type Dir Entry frm Garage, Electric Door Opener, Extnded Lngth Garage, Over Height Garage, Tandem, RV Garage
Private Pool Yes
Building
Lot Description Gravel/Stone Front, Gravel/Stone Back
Story 2
Builder Name COURTLAND HOMES
Sewer Private Sewer
Water Pvt Water Company
Structure Type Covered Patio(s),Patio,Private Yard,Storage,RV Hookup
Schools
Elementary Schools Peoria Elementary School
Middle Schools Peoria Elementary School
High Schools Peoria High School
School District Peoria Unified School District
Others
HOA Name Cross River
HOA Fee Include Maintenance Grounds,Street Maint
Senior Community No
Tax ID 503-97-263
Ownership Fee Simple
Acceptable Financing Cash, Conventional, FHA, VA Loan
Horse Property N
Listing Terms Cash, Conventional, FHA, VA Loan
Financing Conventional
Read Less Info
Want to know what your home might be worth? Contact us for a FREE valuation!

Our team is ready to help you sell your home for the highest possible price ASAP

Copyright 2024 Arizona Regional Multiple Listing Service, Inc. All rights reserved.
Bought with Real Broker AZ, LLC
GET MORE INFORMATION

Mortgage Loan Originator & Realtor | License ID: SA709955000 NMLS# 1418692







