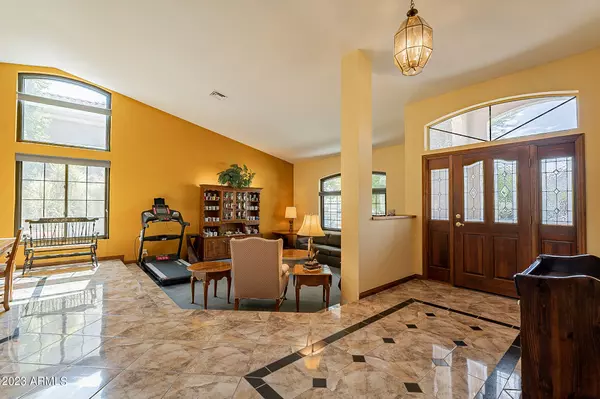$859,900
$859,900
For more information regarding the value of a property, please contact us for a free consultation.
4 Beds
3 Baths
3,192 SqFt
SOLD DATE : 08/23/2023
Key Details
Sold Price $859,900
Property Type Single Family Home
Sub Type Single Family - Detached
Listing Status Sold
Purchase Type For Sale
Square Footage 3,192 sqft
Price per Sqft $269
Subdivision Groves Unit 5
MLS Listing ID 6582123
Sold Date 08/23/23
Style Ranch
Bedrooms 4
HOA Y/N No
Originating Board Arizona Regional Multiple Listing Service (ARMLS)
Year Built 1986
Annual Tax Amount $4,120
Tax Year 2022
Lot Size 0.372 Acres
Acres 0.37
Property Description
First time ever on the market - experience pure luxury in this stunning 4 bed & 3 bath Mesa home! Boasting a Mother-in-law suite with a custom wall unit and private access to the full guest bathroom, this home will exceed all your expectations. Gourmet cooking will be a breeze with GE Monogram top-of-the-line appliances, two pantries (one floor-to-ceiling cabinet and a large walk-in pantry), and the oversized kitchen window with easy pass-through for backyard entertaining.
Step into your massive primary suite and find a large walk-in closet with drawers, baskets, cubby holes, shoe shelves, and a generous amount of hanger space. You will also find a true two-person shower in the primary bathroom complete with motion and humidity-controlled fans. This home is also energy efficient, running on 3 zoned HVACs - 2 dual speed heat pumps and a ductless mini-split heat pump in the primary bedroom - that come with "VIP" warranties. You will be spoiled with generous amounts of storage throughout - from custom cabinets and shelves in the family room, laundry room, and the back hallway.
The backyard is an oasis with your own private pool, a large hot tub integrated with the pool for year-round use, low maintenance desert landscape along with a grass turf area, and a children's playground perfect for the whole family! The front courtyard and rear patio provide places for quiet relaxation, birdwatching, and entertainment. Need space for all your toys? Check out the 3-car garage with 50 Amp 220 Volt service, and a gated RV parking area with a 30 Amp hookup adds convenience.
Located on a large lot in a great neighborhood for walking, jogging, and bicycling including the nearby canal and bike route on Adobe. Top-notch schools spanning K through 12 within walking distance and easy access to Saguaro Lake and the lower Salt River recreation area. Don't let this home pass you by!
Location
State AZ
County Maricopa
Community Groves Unit 5
Direction From North Val Vista Drive, Turn Right (west) on East Adobe Street, Left on North Mayfair, Turn Right on East Downing Street,
Rooms
Other Rooms Family Room
Den/Bedroom Plus 4
Ensuite Laundry Engy Star (See Rmks), Wshr/Dry HookUp Only
Separate Den/Office N
Interior
Interior Features Eat-in Kitchen, 9+ Flat Ceilings, Intercom, Vaulted Ceiling(s), Kitchen Island, Pantry, Double Vanity, Full Bth Master Bdrm, High Speed Internet
Laundry Location Engy Star (See Rmks),Wshr/Dry HookUp Only
Heating Mini Split, Electric, ENERGY STAR Qualified Equipment
Cooling Refrigeration, Programmable Thmstat, Mini Split, Ceiling Fan(s), ENERGY STAR Qualified Equipment
Flooring Carpet, Laminate, Tile, Wood
Fireplaces Type 1 Fireplace, Family Room
Fireplace Yes
Window Features Skylight(s),ENERGY STAR Qualified Windows,Double Pane Windows,Low Emissivity Windows
SPA Heated,Private
Laundry Engy Star (See Rmks), Wshr/Dry HookUp Only
Exterior
Exterior Feature Covered Patio(s), Playground, Patio, Private Yard, Storage, RV Hookup
Garage Electric Door Opener, RV Gate, Side Vehicle Entry, RV Access/Parking
Garage Spaces 3.0
Garage Description 3.0
Fence Block
Pool Play Pool, Variable Speed Pump, Heated, Private
Community Features Playground, Biking/Walking Path
Utilities Available SRP, City Gas
Amenities Available None
Waterfront No
Roof Type Tile
Accessibility Zero-Grade Entry, Lever Handles, Accessible Hallway(s)
Parking Type Electric Door Opener, RV Gate, Side Vehicle Entry, RV Access/Parking
Private Pool Yes
Building
Lot Description Sprinklers In Rear, Sprinklers In Front, Desert Back, Desert Front, Synthetic Grass Back, Auto Timer H2O Front, Auto Timer H2O Back
Story 1
Builder Name Custom
Sewer Public Sewer
Water City Water
Architectural Style Ranch
Structure Type Covered Patio(s),Playground,Patio,Private Yard,Storage,RV Hookup
Schools
Elementary Schools Highland Elementary School
Middle Schools Poston Junior High School
High Schools Mountain View High School
School District Mesa Unified District
Others
HOA Fee Include No Fees
Senior Community No
Tax ID 140-12-024
Ownership Fee Simple
Acceptable Financing Cash, Conventional, FHA, VA Loan
Horse Property N
Listing Terms Cash, Conventional, FHA, VA Loan
Financing Conventional
Read Less Info
Want to know what your home might be worth? Contact us for a FREE valuation!

Our team is ready to help you sell your home for the highest possible price ASAP

Copyright 2024 Arizona Regional Multiple Listing Service, Inc. All rights reserved.
Bought with Realty ONE Group
GET MORE INFORMATION

Mortgage Loan Originator & Realtor | License ID: SA709955000 NMLS# 1418692







