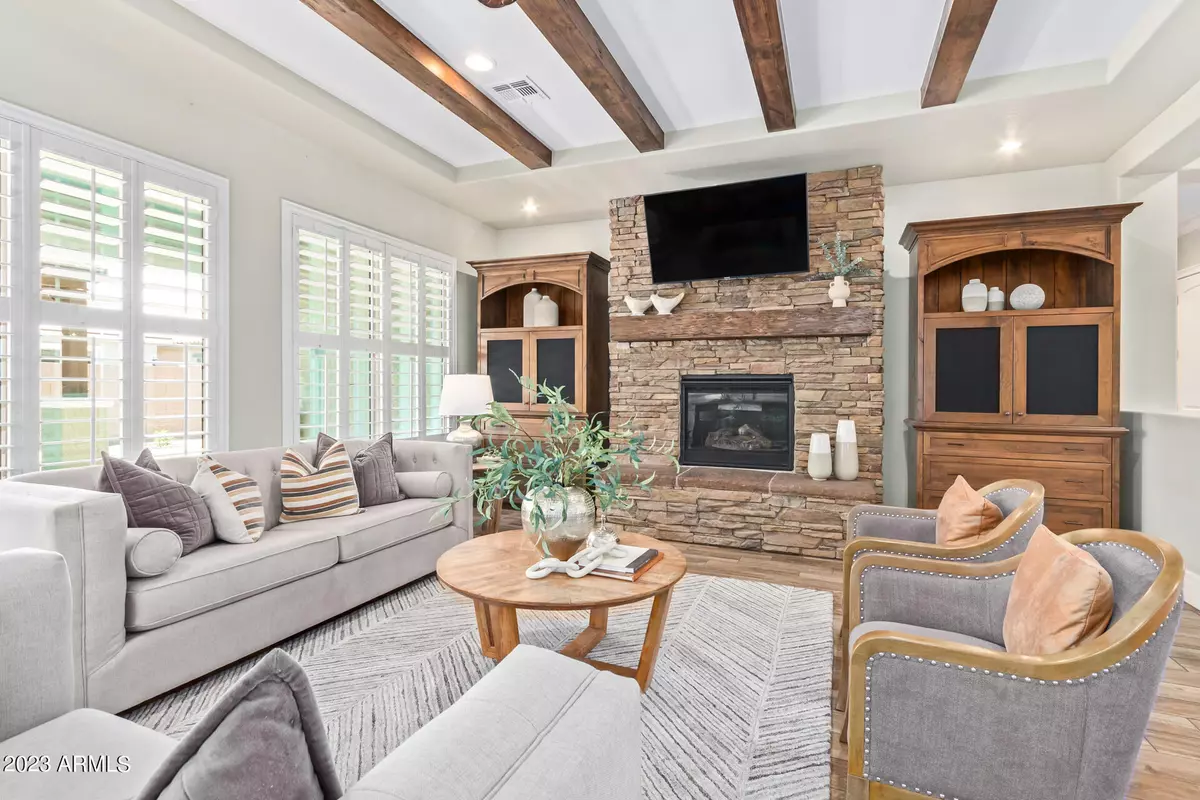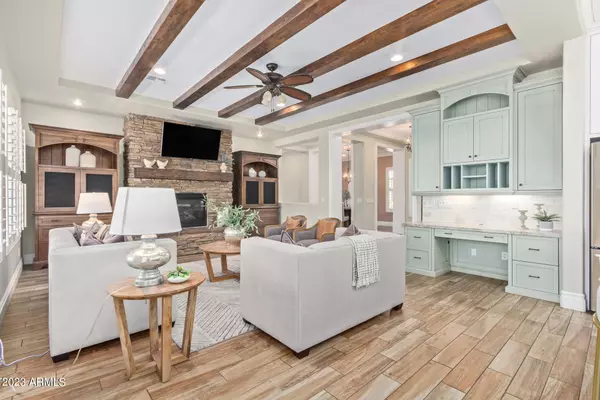$835,000
$849,900
1.8%For more information regarding the value of a property, please contact us for a free consultation.
4 Beds
4.5 Baths
3,103 SqFt
SOLD DATE : 08/25/2023
Key Details
Sold Price $835,000
Property Type Single Family Home
Sub Type Single Family - Detached
Listing Status Sold
Purchase Type For Sale
Square Footage 3,103 sqft
Price per Sqft $269
Subdivision Lyons Gate Phase 6
MLS Listing ID 6555881
Sold Date 08/25/23
Style Ranch
Bedrooms 4
HOA Fees $70/mo
HOA Y/N Yes
Originating Board Arizona Regional Multiple Listing Service (ARMLS)
Year Built 2012
Annual Tax Amount $3,849
Tax Year 2022
Lot Size 9,262 Sqft
Acres 0.21
Property Description
New Price! Best qualiity home in the area! An executive level, extreme quality home designed for elegant, traditional living. Sparing no expense, sellers renovated with Kassi Stole Custom Homes. This 4 BR, 4.5 BTH home is highly customized throughout. from the gracious entryway, through to the stunning kitchen with extensive cabinetry, many built-ins and pullouts. Roomy pantry, top quality appliances, incl. Dacor 6 burner gas stove, exceptional textured marble counters, custom lights and a wine/beverage fridge plus spacious eating bar and breakfast cove. 10' wood beamed ceilings, 8' painted custom doors T/0, wide mouldings and trim, great room has impressive gas fireplace, and wood beams, plus customized lighting. Formal dining room for holiday celebrations, crown mouldings, see supplemen wood shutters. Owner's suite has oversized bedroom large enough for a sitting area, and a lavish bath with custom bath niche and chandelier, seperate walk-in shower, double sinks, extensive storage plus extra wide, customized medicine cabinets and a wonderful, spacious built-in clothes closet. It also has its own AC system. Every bedroom in this home has a private bath, the bedrooms are split from the master, and there is another room between the two secondary bedrooms currently being used as a sewing room but could become an ideal TV/Media/Bonus Study area. The attached guest casita has its own entrance, closets and bathroom. (Note, minimum rental period in Lyon's Gate is 30 days.)
Outdoors is an inviting, covered custom pergola with built-in BBQ, cozy wood burning fireplace, TV and ceiling fan. Rear patio is covered, plus included in backyard is a separate spa that cools to 80* and heats to 104*. Raised planting bed is on dripline, providing space for your own home garden. Garage is 3 car (2 bays with one side extended) and holds the central vac, the water system, and the controls for the solar energy system which will help you manage rising utility costs. There is a lovely purple jacaranda tree in the front yard, next to the huge saguaro cactus. The landscaping requires minimal maintenance, has landscape lighting, and drip lines. Most of the home has Smart Home sensors for convenience. This is a very special home, ideal for the traditionalist who demands only the highest quality. NOTE: Solar will be paid off in full at COE so buyers get to enjoy thousands of $$$ in energy expenses at no cost to them. Batteries were replaced earlier in 2023 and system was installed in 2018.
Location
State AZ
County Maricopa
Community Lyons Gate Phase 6
Direction E on Ray, Right (south) on Martingale, East on Dublin next to Park on S side of Road
Rooms
Other Rooms Guest Qtrs-Sep Entrn, Great Room
Master Bedroom Split
Den/Bedroom Plus 5
Ensuite Laundry Wshr/Dry HookUp Only
Separate Den/Office Y
Interior
Interior Features Eat-in Kitchen, Breakfast Bar, 9+ Flat Ceilings, Drink Wtr Filter Sys, No Interior Steps, Kitchen Island, Pantry, Double Vanity, Full Bth Master Bdrm, Separate Shwr & Tub, High Speed Internet
Laundry Location Wshr/Dry HookUp Only
Heating Natural Gas
Cooling Refrigeration, Programmable Thmstat, Ceiling Fan(s)
Flooring Carpet, Tile
Fireplaces Type 1 Fireplace, Exterior Fireplace, Living Room, Gas
Fireplace Yes
Window Features Vinyl Frame,Double Pane Windows
SPA Above Ground,Heated,Private
Laundry Wshr/Dry HookUp Only
Exterior
Exterior Feature Covered Patio(s), Gazebo/Ramada, Patio, Built-in Barbecue, Separate Guest House
Garage Attch'd Gar Cabinets, Dir Entry frm Garage, Electric Door Opener, Extnded Lngth Garage, Tandem
Garage Spaces 3.0
Garage Description 3.0
Fence Block
Pool None
Community Features Community Pool, Near Bus Stop, Tennis Court(s), Playground, Biking/Walking Path, Clubhouse
Utilities Available SRP
Amenities Available Management
Waterfront No
Roof Type Tile
Accessibility Zero-Grade Entry
Parking Type Attch'd Gar Cabinets, Dir Entry frm Garage, Electric Door Opener, Extnded Lngth Garage, Tandem
Private Pool No
Building
Lot Description Sprinklers In Rear, Sprinklers In Front, Desert Back, Desert Front
Story 1
Builder Name Ashton Woods
Sewer Public Sewer
Water City Water
Architectural Style Ranch
Structure Type Covered Patio(s),Gazebo/Ramada,Patio,Built-in Barbecue, Separate Guest House
Schools
Elementary Schools Higley Traditional Academy
Middle Schools Higley Traditional Academy
High Schools Williams Field High School
School District Higley Unified District
Others
HOA Name Lyons Gate Homeowner
HOA Fee Include Maintenance Grounds,Other (See Remarks),Street Maint
Senior Community No
Tax ID 304-39-710
Ownership Fee Simple
Acceptable Financing Cash, Conventional
Horse Property N
Listing Terms Cash, Conventional
Financing Conventional
Read Less Info
Want to know what your home might be worth? Contact us for a FREE valuation!

Our team is ready to help you sell your home for the highest possible price ASAP

Copyright 2024 Arizona Regional Multiple Listing Service, Inc. All rights reserved.
Bought with eXp Realty
GET MORE INFORMATION

Mortgage Loan Originator & Realtor | License ID: SA709955000 NMLS# 1418692







