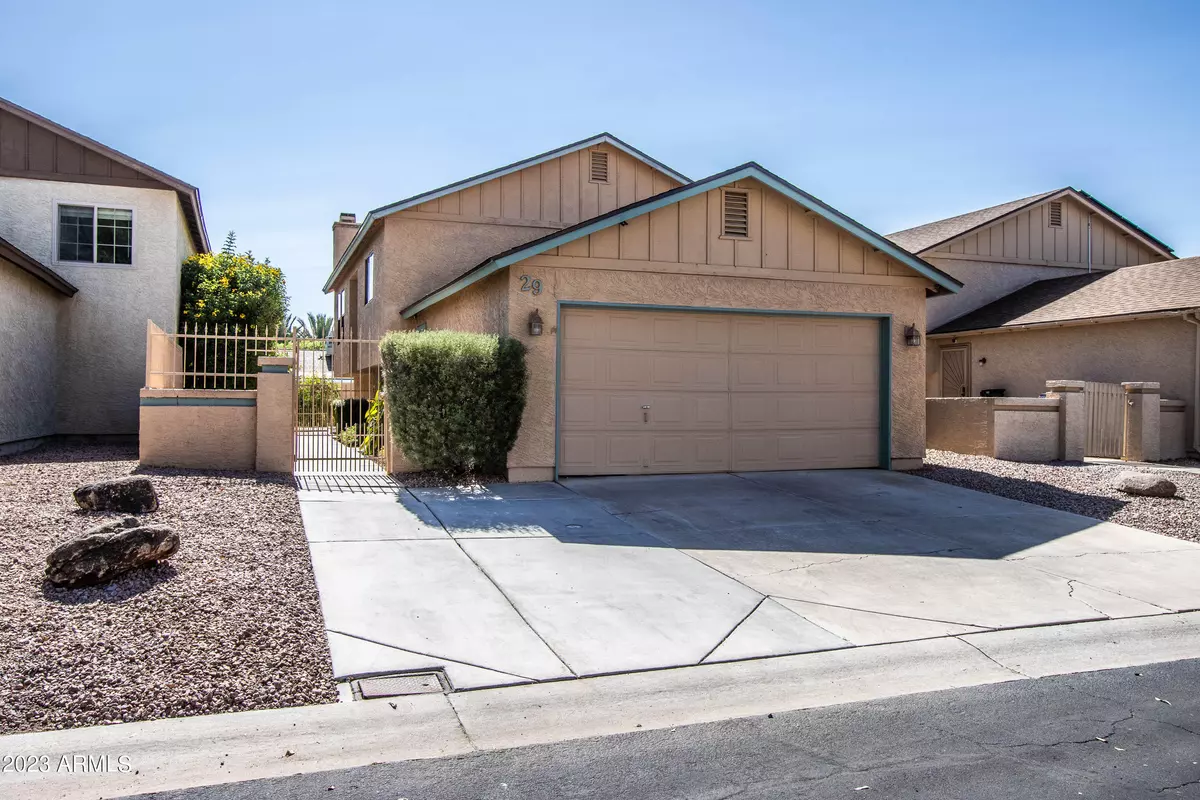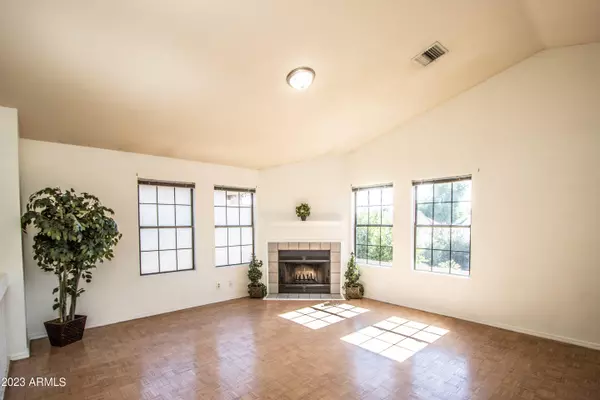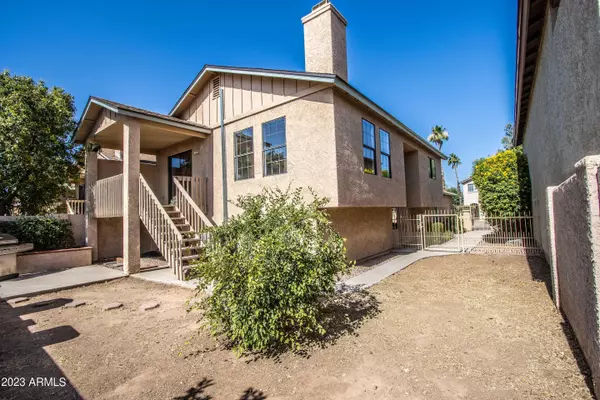$410,000
$429,000
4.4%For more information regarding the value of a property, please contact us for a free consultation.
4 Beds
2 Baths
2,116 SqFt
SOLD DATE : 08/29/2023
Key Details
Sold Price $410,000
Property Type Single Family Home
Sub Type Single Family - Detached
Listing Status Sold
Purchase Type For Sale
Square Footage 2,116 sqft
Price per Sqft $193
Subdivision Stonebridge Gardens
MLS Listing ID 6572573
Sold Date 08/29/23
Bedrooms 4
HOA Fees $91/mo
HOA Y/N Yes
Originating Board Arizona Regional Multiple Listing Service (ARMLS)
Year Built 1986
Annual Tax Amount $1,091
Tax Year 2022
Lot Size 3,908 Sqft
Acres 0.09
Property Description
Welcome to 921 S Val Vista Dr, Mesa, AZ #29! This beautifully remodeled home boasts a modern and stylish interior, featuring upgraded kitchen and bathrooms. The kitchen has been completely renovated and now showcases sleek stainless steel appliances, adding a touch of elegance and functionality to the heart of the home.
With a total of 4 bedrooms, 2 bathrooms, and a den, this property offers ample space for comfortable living. The bedrooms provide a cozy retreat, while the updated bathrooms provide a spa-like experience with their contemporary fixtures and finishes.
The den offers flexibility and can be utilized as a home office, study area, or even a guest room, catering to your specific needs. Whether you are working from home, pursuing hobbies, or hosting visitors, this additional space is sure to accommodate your lifestyle.
Beyond the interior, this property presents a spacious yard where you can relax, entertain, and enjoy outdoor activities. The possibilities are endless, from creating a beautiful garden oasis to setting up a cozy space on your deck for gatherings with family and friends.
Conveniently located in Mesa, AZ, this home offers easy access to a variety of amenities including shopping centers, restaurants, parks, and schools. Commuting is made effortless with nearby major roads and highways, ensuring smooth travel to other parts of the city.
Don't miss out on the opportunity to own this updated and inviting home at 921 S Val Vista Dr, Mesa, AZ #29. Envision the possibilities of making this property your own.
Location
State AZ
County Maricopa
Community Stonebridge Gardens
Direction Head east on E Southern Ave, Turn left onto S Val Vista Dr, and Turn right onto E Stonebridge Gardens to the property.
Rooms
Other Rooms Great Room
Master Bedroom Downstairs
Den/Bedroom Plus 5
Separate Den/Office Y
Interior
Interior Features Master Downstairs, Breakfast Bar, Vaulted Ceiling(s), Full Bth Master Bdrm, High Speed Internet
Heating Electric
Cooling Refrigeration, Ceiling Fan(s)
Fireplaces Type 1 Fireplace, Living Room
Fireplace Yes
SPA None
Laundry WshrDry HookUp Only
Exterior
Exterior Feature Balcony, Covered Patio(s), Playground, Private Street(s)
Garage Electric Door Opener
Garage Spaces 2.0
Garage Description 2.0
Fence Block
Pool None
Community Features Community Pool, Playground
Utilities Available SRP
Waterfront No
Roof Type Composition
Private Pool No
Building
Lot Description Sprinklers In Rear, Sprinklers In Front, Desert Front
Story 2
Builder Name unknown
Sewer Public Sewer
Water City Water
Structure Type Balcony,Covered Patio(s),Playground,Private Street(s)
New Construction Yes
Schools
Elementary Schools Johnson Elementary School
Middle Schools Taylor Junior High School
High Schools Mesa High School
School District Mesa Unified District
Others
HOA Name Vision
HOA Fee Include Maintenance Grounds,Street Maint
Senior Community No
Tax ID 140-47-138
Ownership Fee Simple
Acceptable Financing Cash, Conventional, FHA, VA Loan
Horse Property N
Listing Terms Cash, Conventional, FHA, VA Loan
Financing Conventional
Read Less Info
Want to know what your home might be worth? Contact us for a FREE valuation!

Our team is ready to help you sell your home for the highest possible price ASAP

Copyright 2024 Arizona Regional Multiple Listing Service, Inc. All rights reserved.
Bought with Affinity Home Assets LLC
GET MORE INFORMATION

Mortgage Loan Originator & Realtor | License ID: SA709955000 NMLS# 1418692







