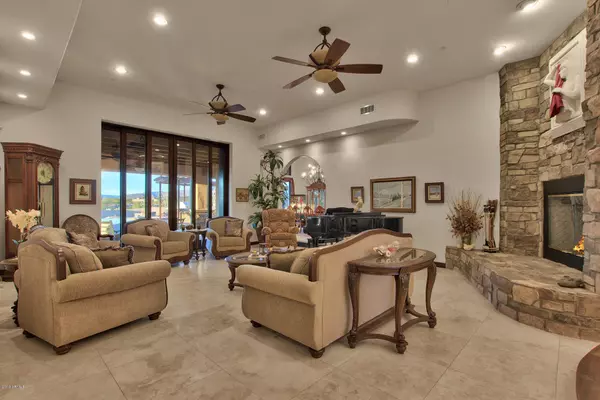$2,600,000
$2,650,000
1.9%For more information regarding the value of a property, please contact us for a free consultation.
5 Beds
7 Baths
8,932 SqFt
SOLD DATE : 08/30/2023
Key Details
Sold Price $2,600,000
Property Type Single Family Home
Sub Type Single Family - Detached
Listing Status Sold
Purchase Type For Sale
Square Footage 8,932 sqft
Price per Sqft $291
Subdivision Reserve At Black Mountain
MLS Listing ID 6448700
Sold Date 08/30/23
Style Santa Barbara/Tuscan
Bedrooms 5
HOA Y/N No
Originating Board Arizona Regional Multiple Listing Service (ARMLS)
Year Built 2007
Annual Tax Amount $12,591
Tax Year 2022
Lot Size 3.464 Acres
Acres 3.46
Property Description
Vacation Rental contract in place that can be bought out. 3.46 acre North Scottsdale custom home with magnificent 360 degree mountain and city light views. This timeless estate is an entertainer's paradise offering over 8900 square feet of luxury. Grand entrance through private, gated courtyard with 9' custom wrought iron door and rotunda. Over 43,000 square feet of pavers create a beautiful driveway and patios surrounding the residence. Main home features gourmet kitchen with Viking appliances, breakfast nook and oversized center island. Large master suite w/ his/her water closets, jacuzzi tub and separate shower, wet bar, en suite laundry & dressing area. Your guests will enjoy lounging in the billiards room or watching a film or sports game in the private theater room. Full wet bar opens to outdoor patio, Beach entry, negative edge pool with spa, perfect for enjoying the Arizona sunsets anytime of the year. Outdoor kitchen w/ grill, sink & refrigerator. 6 car garage w/ potential to be 8 - including RV garage - will delight car enthusiasts! 1,400 sf guest house w/ great room, full kitchen, dining area & direct entry garage. Short drive to golf, shopping, dining, hiking, airport & more. This is a one of a kind property, not to be missed!
Location
State AZ
County Maricopa
Community Reserve At Black Mountain
Direction North on Pima to Black Mountain Rd. West on Black Mountain just past 84th St to home on the North side.
Rooms
Other Rooms Guest Qtrs-Sep Entrn, ExerciseSauna Room, Separate Workshop, Great Room, Media Room, Family Room, BonusGame Room
Guest Accommodations 1400.0
Master Bedroom Split
Den/Bedroom Plus 7
Separate Den/Office Y
Interior
Interior Features Master Downstairs, Eat-in Kitchen, Breakfast Bar, 9+ Flat Ceilings, Central Vacuum, Drink Wtr Filter Sys, Fire Sprinklers, Intercom, No Interior Steps, Soft Water Loop, Wet Bar, Kitchen Island, Pantry, 2 Master Baths, Double Vanity, Full Bth Master Bdrm, Separate Shwr & Tub, Tub with Jets, High Speed Internet, Granite Counters
Heating Electric
Cooling Refrigeration, Programmable Thmstat, Ceiling Fan(s)
Flooring Carpet, Stone
Fireplaces Type 3+ Fireplace, Family Room, Living Room, Master Bedroom, Gas
Fireplace Yes
Window Features Sunscreen(s),Dual Pane,ENERGY STAR Qualified Windows,Low-E,Tinted Windows,Vinyl Frame
SPA Heated,Private
Exterior
Exterior Feature Circular Drive, Covered Patio(s), Gazebo/Ramada, Patio, Private Yard, Storage, Built-in Barbecue, Separate Guest House
Garage Attch'd Gar Cabinets, Dir Entry frm Garage, Electric Door Opener, Extnded Lngth Garage, Over Height Garage, RV Gate, Separate Strge Area, Temp Controlled, RV Access/Parking
Garage Spaces 6.0
Garage Description 6.0
Fence Block
Pool Play Pool, Variable Speed Pump, Heated, Private
Community Features Biking/Walking Path
Amenities Available None
Waterfront No
View City Lights, Mountain(s)
Roof Type Tile,Built-Up
Accessibility Accessible Door 32in+ Wide, Pool Ramp Entry, Mltpl Entries/Exits, Lever Handles, Ktch Insulated Pipes, Bath Raised Toilet, Bath Insulated Pipes, Bath Grab Bars, Bath 60in Trning Rad, Accessible Hallway(s)
Parking Type Attch'd Gar Cabinets, Dir Entry frm Garage, Electric Door Opener, Extnded Lngth Garage, Over Height Garage, RV Gate, Separate Strge Area, Temp Controlled, RV Access/Parking
Private Pool Yes
Building
Lot Description Sprinklers In Rear, Sprinklers In Front, Desert Back, Desert Front, Auto Timer H2O Front, Auto Timer H2O Back
Story 1
Builder Name Custom
Sewer Public Sewer
Water City Water
Architectural Style Santa Barbara/Tuscan
Structure Type Circular Drive,Covered Patio(s),Gazebo/Ramada,Patio,Private Yard,Storage,Built-in Barbecue, Separate Guest House
Schools
Elementary Schools Black Mountain Elementary School
Middle Schools Sonoran Trails Middle School
High Schools Cactus Shadows High School
School District Cave Creek Unified District
Others
HOA Fee Include No Fees
Senior Community No
Tax ID 216-34-452
Ownership Fee Simple
Acceptable Financing Conventional, VA Loan
Horse Property Y
Horse Feature Other, See Remarks
Listing Terms Conventional, VA Loan
Financing Cash
Read Less Info
Want to know what your home might be worth? Contact us for a FREE valuation!

Our team is ready to help you sell your home for the highest possible price ASAP

Copyright 2024 Arizona Regional Multiple Listing Service, Inc. All rights reserved.
Bought with Kaskoe Real Estate/Development
GET MORE INFORMATION

Mortgage Loan Originator & Realtor | License ID: SA709955000 NMLS# 1418692







