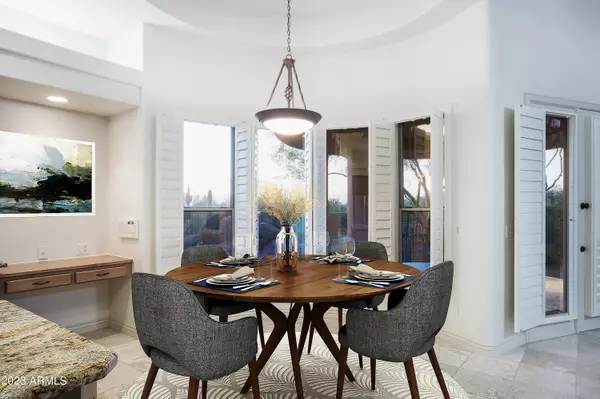$1,425,000
$1,555,000
8.4%For more information regarding the value of a property, please contact us for a free consultation.
4 Beds
3 Baths
3,851 SqFt
SOLD DATE : 09/08/2023
Key Details
Sold Price $1,425,000
Property Type Single Family Home
Sub Type Single Family - Detached
Listing Status Sold
Purchase Type For Sale
Square Footage 3,851 sqft
Price per Sqft $370
Subdivision M&B
MLS Listing ID 6555046
Sold Date 09/08/23
Style Santa Barbara/Tuscan
Bedrooms 4
HOA Y/N No
Originating Board Arizona Regional Multiple Listing Service (ARMLS)
Year Built 1998
Annual Tax Amount $7,591
Tax Year 2022
Lot Size 0.978 Acres
Acres 0.98
Property Description
This Luxurious custom-built home with stunning desert views and a spacious backyard perfect for relaxation and entertainment. The house features three bedrooms plus an additional room that can be used as a fourth bedroom,den,or office,
as well as three bathrooms and a oversized
three car garage. As you enter the living area,you will be greeted by soaring ceilings,and floor -to ceiling windows giving a grand and elegant feel to the space, The circular walls add to the unique features of the home. The wet bar makes an ideal space for entertaining guests or hosting a party.
The well appointed kitchen boasts stainless steel appliances,including a gas cooktop and dual ovens, a massive kitchen island, and a walk-in pantry,providing ample storage and space to prepare chef-style meals. The backyard features a sparkling pebble tec pool with boulder waterfall features,an noversized covered patio for entertaining
guests & a separate patio area with freplace & built in grill.
Located on a quiet cul-de-sac, the house is just a short distance away from St Route 101,various hiking/biking trails,golfing,Desert Ridge Marketplace, and DC Ranch,providing convenient access to various ammenties and attractions.This luxurious custom home offers a one-of-a-kind experience in North Scottsdale,and interested buyers should act quickly to secure their opportunity to experience luxury living at its finest.
The location is perfect, just minutes to the grocery store,bank,post office,and restaurants yet it's tucked away in a very quiet part of North Scottsdale.
Location
State AZ
County Maricopa
Community M&B
Direction Fron N Scottsdale Rd, East on Happy Valley Rd, Right on Hayden Rd, Right on E La Junta Home is on the right .
Rooms
Other Rooms Family Room
Master Bedroom Split
Den/Bedroom Plus 5
Separate Den/Office Y
Interior
Interior Features Eat-in Kitchen, Breakfast Bar, 9+ Flat Ceilings, Drink Wtr Filter Sys, Fire Sprinklers, Soft Water Loop, Wet Bar, Pantry, Double Vanity, Full Bth Master Bdrm, Separate Shwr & Tub, Tub with Jets, High Speed Internet, Granite Counters
Heating Natural Gas
Cooling Refrigeration, Ceiling Fan(s)
Flooring Carpet, Tile, Wood
Fireplaces Type 3+ Fireplace, Exterior Fireplace, Family Room, Master Bedroom
Fireplace Yes
Window Features Double Pane Windows
SPA None
Exterior
Exterior Feature Covered Patio(s), Patio, Built-in Barbecue
Garage Dir Entry frm Garage, Electric Door Opener
Garage Spaces 3.0
Garage Description 3.0
Fence Block, Wrought Iron
Pool Play Pool, Private
Utilities Available APS, SW Gas
Amenities Available None
Waterfront No
View Mountain(s)
Roof Type Tile,Foam
Private Pool Yes
Building
Lot Description Sprinklers In Rear, Sprinklers In Front, Desert Back, Desert Front, Cul-De-Sac, Auto Timer H2O Front, Auto Timer H2O Back
Story 1
Builder Name Tom Argue
Sewer Septic in & Cnctd
Water City Water
Architectural Style Santa Barbara/Tuscan
Structure Type Covered Patio(s),Patio,Built-in Barbecue
New Construction Yes
Schools
Elementary Schools Pinnacle Peak Preparatory
Middle Schools Mountain Trail Middle School
High Schools Pinnacle High School
School District Paradise Valley Unified District
Others
HOA Fee Include No Fees
Senior Community No
Tax ID 212-07-002-J
Ownership Fee Simple
Acceptable Financing Cash, Conventional
Horse Property N
Listing Terms Cash, Conventional
Financing Conventional
Read Less Info
Want to know what your home might be worth? Contact us for a FREE valuation!

Our team is ready to help you sell your home for the highest possible price ASAP

Copyright 2024 Arizona Regional Multiple Listing Service, Inc. All rights reserved.
Bought with Non-MLS Office
GET MORE INFORMATION

Mortgage Loan Originator & Realtor | License ID: SA709955000 NMLS# 1418692







