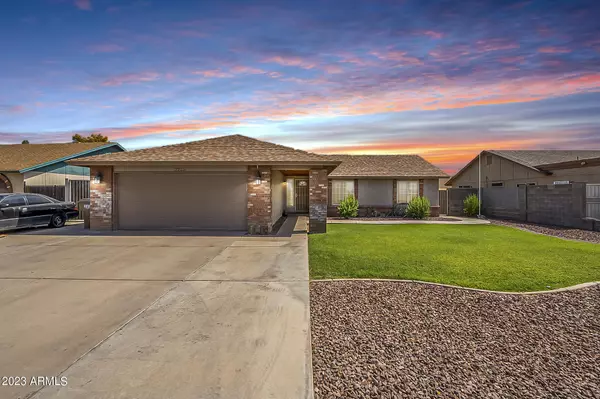$400,000
$394,900
1.3%For more information regarding the value of a property, please contact us for a free consultation.
3 Beds
2 Baths
1,547 SqFt
SOLD DATE : 09/15/2023
Key Details
Sold Price $400,000
Property Type Single Family Home
Sub Type Single Family - Detached
Listing Status Sold
Purchase Type For Sale
Square Footage 1,547 sqft
Price per Sqft $258
Subdivision Foxfire 3 Lot 211 212 375-496
MLS Listing ID 6586521
Sold Date 09/15/23
Style Ranch
Bedrooms 3
HOA Y/N No
Originating Board Arizona Regional Multiple Listing Service (ARMLS)
Year Built 1985
Annual Tax Amount $2,022
Tax Year 927
Lot Size 8,093 Sqft
Acres 0.19
Property Description
Lovely 3 bedroom, 2 bath home perfect for the buyer looking for great neighbors, amenities & location that's near everything! Fantastic curb appeal with a large front yard, RV parking/gate & no HOA! Enter into a light & bright spacious great room, kitchen & living room with fireplace. The home has indoor laundry. The two car garage is extremely desirable for buyers who need that extra space & storage. Beautiful large grass backyard with plenty of room to entertain. Enjoy the cooling copper misting system on your back patio, as well as the custom shed with electricity. Minutes away from Arizona Cardinal's Stadium, Westgate Entertainment District, Spring Training facilities, golfing, shopping, dining & the major freeways! A must see today!
Location
State AZ
County Maricopa
Community Foxfire 3 Lot 211 212 375-496
Direction From Cactus: South on 71st Avenue, West on Cherry Hill Drive, house is on the South side of the street.
Rooms
Other Rooms Great Room
Master Bedroom Not split
Den/Bedroom Plus 3
Separate Den/Office N
Interior
Interior Features Breakfast Bar, Full Bth Master Bdrm, High Speed Internet
Heating Electric
Cooling Refrigeration, Ceiling Fan(s)
Flooring Carpet, Tile
Fireplaces Type 1 Fireplace, Living Room
Fireplace Yes
Window Features Sunscreen(s)
SPA None
Exterior
Exterior Feature Covered Patio(s), Misting System, Patio, Storage
Garage Electric Door Opener, RV Gate, RV Access/Parking
Garage Spaces 2.0
Garage Description 2.0
Fence Block, Wood
Pool None
Utilities Available SRP
Amenities Available None
Waterfront No
Roof Type Composition
Parking Type Electric Door Opener, RV Gate, RV Access/Parking
Private Pool No
Building
Lot Description Gravel/Stone Front, Gravel/Stone Back, Grass Front, Grass Back, Auto Timer H2O Front, Auto Timer H2O Back
Story 1
Builder Name unknown
Sewer Public Sewer
Water City Water
Architectural Style Ranch
Structure Type Covered Patio(s),Misting System,Patio,Storage
Schools
Elementary Schools Sundance Elementary School - Peoria
Middle Schools Sundance Elementary School - Peoria
High Schools Centennial High School
School District Peoria Unified School District
Others
HOA Fee Include No Fees
Senior Community No
Tax ID 143-06-406
Ownership Fee Simple
Acceptable Financing Cash, Conventional, 1031 Exchange, FHA, VA Loan
Horse Property N
Listing Terms Cash, Conventional, 1031 Exchange, FHA, VA Loan
Financing Cash
Read Less Info
Want to know what your home might be worth? Contact us for a FREE valuation!

Our team is ready to help you sell your home for the highest possible price ASAP

Copyright 2024 Arizona Regional Multiple Listing Service, Inc. All rights reserved.
Bought with J. D. Campbell Realty, Inc.
GET MORE INFORMATION

Mortgage Loan Originator & Realtor | License ID: SA709955000 NMLS# 1418692







