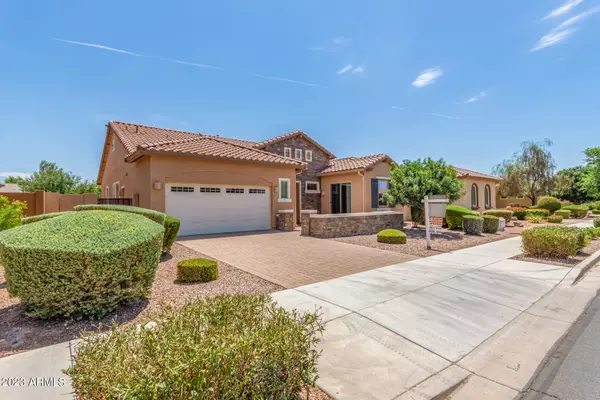$620,000
$620,000
For more information regarding the value of a property, please contact us for a free consultation.
4 Beds
2 Baths
2,184 SqFt
SOLD DATE : 09/15/2023
Key Details
Sold Price $620,000
Property Type Single Family Home
Sub Type Single Family - Detached
Listing Status Sold
Purchase Type For Sale
Square Footage 2,184 sqft
Price per Sqft $283
Subdivision Emperor Estates
MLS Listing ID 6537198
Sold Date 09/15/23
Style Ranch
Bedrooms 4
HOA Fees $105/mo
HOA Y/N Yes
Originating Board Arizona Regional Multiple Listing Service (ARMLS)
Year Built 2014
Annual Tax Amount $2,644
Tax Year 2021
Lot Size 7,475 Sqft
Acres 0.17
Property Description
Premium lot located on a quiet residential street, this home is backed by a greenbelt, trees, play equipment and lighted walking paths. The home is well maintained and immaculate. The pavered driveway, half-wall courtyard entry and low maintenance landscape add to the curb appeal. 4 bed (split plan), no carpet, beautiful brick-set neutral porcelain tile that looks like wood throughout. Large entrance to living area has a view through to the pool with fountain and the green from the park beyond! Light, fresh neutral paint and pull-down custom honeycomb window coverings throughout. The open family/ dining/kitchen area helps the home flow well and adds to the welcoming feeling you'll get as you step into this beauty. Kitchen has 2 full walls of 42'' cabinets, lower cabinets have pull-out shelves/drawers, a large center island, all with lovely granite countertops. Gas oven/range, microwave, side by side refrigerator and a large pantry make the kitchen a cook's dream. Additional lower storage, glass doored top cabinets and granite counters extend into the dining area - perfect for displaying your best dishes and entertaining a crowd, also includes a built-in desk/ computer station. Master Suite includes: oversized primary bedroom, two large walk-in closets, and upgraded bath with full sized tiled shower with rain head as well as typical shower head, a separate garden tub and private toilet area. 3 large secondary bedrooms, all with walk-in closets, give you all the guest/extra space you could need. Second bath has double sinks and a private toilet/shower/soaker tub area. The front bedroom opens onto the entry courtyard through sliding glass doors. Large covered back patio is great place to relax with no neighbors behind. Artificial turf and low maintenance landscaping surround the pool and entertaining area in the rear yard. An above-ground spa/hot tub is included. Water softener, ceiling fans, built-in custom garage cabinets, appliances in kitchen, second refrigerator in laundry, washer and dryer, and security system make this a complete package. You won't be disappointed!
Location
State AZ
County Maricopa
Community Emperor Estates
Direction West to Hawes, south to Queen Creek, west to 193rd Street, north to Canary, west to home on south side of the road.
Rooms
Master Bedroom Split
Den/Bedroom Plus 4
Separate Den/Office N
Interior
Interior Features Soft Water Loop, Double Vanity, Full Bth Master Bdrm, High Speed Internet, Granite Counters
Heating Natural Gas
Cooling Refrigeration, Ceiling Fan(s)
Flooring Tile
Fireplaces Number No Fireplace
Fireplaces Type None
Fireplace No
Window Features Double Pane Windows
SPA Above Ground
Exterior
Exterior Feature Covered Patio(s), Patio
Garage Attch'd Gar Cabinets, Electric Door Opener
Garage Spaces 2.0
Garage Description 2.0
Fence Block, Wrought Iron
Pool Play Pool, Private
Community Features Biking/Walking Path
Utilities Available SRP, SW Gas
Amenities Available Other
Waterfront No
Roof Type Tile
Parking Type Attch'd Gar Cabinets, Electric Door Opener
Private Pool Yes
Building
Lot Description Sprinklers In Rear, Sprinklers In Front, Desert Front, Synthetic Grass Back, Auto Timer H2O Front, Auto Timer H2O Back
Story 1
Builder Name LENNAR HOMES
Sewer Public Sewer
Water City Water
Architectural Style Ranch
Structure Type Covered Patio(s),Patio
Schools
Elementary Schools Desert Mountain Elementary
Middle Schools Newell Barney Middle School
High Schools Queen Creek High School
School District Queen Creek Unified District
Others
HOA Name Remington Heights
HOA Fee Include Maintenance Grounds,Street Maint
Senior Community No
Tax ID 304-93-603
Ownership Fee Simple
Acceptable Financing Cash, Conventional, FHA, VA Loan
Horse Property N
Listing Terms Cash, Conventional, FHA, VA Loan
Financing Conventional
Read Less Info
Want to know what your home might be worth? Contact us for a FREE valuation!

Our team is ready to help you sell your home for the highest possible price ASAP

Copyright 2024 Arizona Regional Multiple Listing Service, Inc. All rights reserved.
Bought with HomeSmart Lifestyles
GET MORE INFORMATION

Mortgage Loan Originator & Realtor | License ID: SA709955000 NMLS# 1418692







