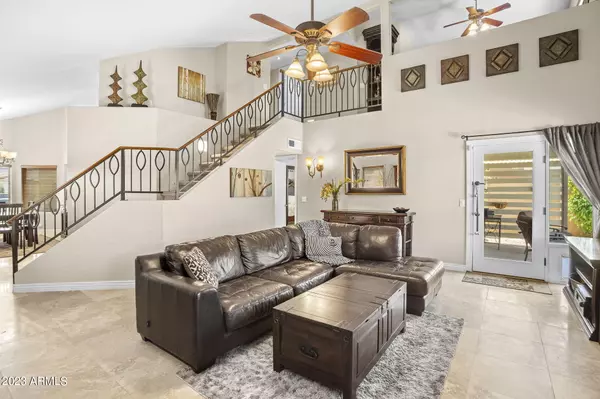$639,900
$639,900
For more information regarding the value of a property, please contact us for a free consultation.
3 Beds
2.5 Baths
1,963 SqFt
SOLD DATE : 09/15/2023
Key Details
Sold Price $639,900
Property Type Single Family Home
Sub Type Single Family - Detached
Listing Status Sold
Purchase Type For Sale
Square Footage 1,963 sqft
Price per Sqft $325
Subdivision Parcside 3 Lot 1-182 Tr A B
MLS Listing ID 6562272
Sold Date 09/15/23
Bedrooms 3
HOA Fees $18/ann
HOA Y/N Yes
Originating Board Arizona Regional Multiple Listing Service (ARMLS)
Year Built 1990
Annual Tax Amount $2,065
Tax Year 2022
Lot Size 4,877 Sqft
Acres 0.11
Property Description
Welcome to your new oasis at the doorstep of Desert Ridge and North Scottsdale! This highly upgraded, quiet, pet-friendly home in the Paradise Valley School District has it all--granite counters, new base boards and window sills, custom staircase railing, new window coverings, dual-pane tinted energy efficient windows. Bamboo floors in each bedroom and 18'' Travertine in most other areas. Stunning upstairs loft/office is terrific for remote work. Tons of storage options incl. 2 walk-in closets, 2 attics, and custom garage cabinets with epoxy flooring. Newer A/C, water heater and brand-new exterior paint. Outside you'll enjoy your gorgeous pool, pet-friendly turf and timed landscaping lighting (front and back). All the benefits of N. Scottsdale without high taxes and egregious HOA fees. Nested below Desert Ridge and just west of Scottsdale, Buyer's will love this highly-practical (yet very quiet) location which provides easy access to SR51, Tatum Blvd. and the 101 Freeway. Desert Ridge Marketplace, PV Golf Course, Grayhawk GC, TPC Scottsdale, Scottsdale Quarter, Kierland Commons, Reach 11 Recreation Area, the MIM and dozens of other retail, dining and recreation options are all just minutes away. Three leading hospital systems (Honor Health, Mayo Clinic, and Abrazo) are also in close proximity.
Location
State AZ
County Maricopa
Community Parcside 3 Lot 1-182 Tr A B
Rooms
Other Rooms Great Room
Master Bedroom Downstairs
Den/Bedroom Plus 4
Ensuite Laundry Wshr/Dry HookUp Only
Separate Den/Office Y
Interior
Interior Features Master Downstairs, Vaulted Ceiling(s), Kitchen Island, Pantry, Double Vanity, Full Bth Master Bdrm, Separate Shwr & Tub, Granite Counters
Laundry Location Wshr/Dry HookUp Only
Heating Electric
Cooling Refrigeration, Programmable Thmstat, Ceiling Fan(s)
Flooring Carpet, Stone, Wood
Fireplaces Type 1 Fireplace
Fireplace Yes
Window Features Double Pane Windows,Low Emissivity Windows
SPA None
Laundry Wshr/Dry HookUp Only
Exterior
Exterior Feature Covered Patio(s), Patio
Garage Attch'd Gar Cabinets, Dir Entry frm Garage
Garage Spaces 2.0
Garage Description 2.0
Fence Block
Pool Variable Speed Pump, Private
Landscape Description Irrigation Back, Irrigation Front
Utilities Available APS
Amenities Available Management
Waterfront No
Roof Type Tile
Parking Type Attch'd Gar Cabinets, Dir Entry frm Garage
Private Pool Yes
Building
Lot Description Sprinklers In Rear, Sprinklers In Front, Desert Back, Desert Front, Gravel/Stone Front, Gravel/Stone Back, Synthetic Grass Back, Auto Timer H2O Front, Auto Timer H2O Back, Irrigation Front, Irrigation Back
Story 2
Builder Name Lennar Homes
Sewer Public Sewer
Water City Water
Structure Type Covered Patio(s),Patio
Schools
Elementary Schools Quail Run Elementary School
Middle Schools Vista Verde Middle School
High Schools Paradise Valley High School
School District Paradise Valley Unified District
Others
HOA Name Parcside 3 HOA
HOA Fee Include Maintenance Grounds
Senior Community No
Tax ID 215-01-709
Ownership Fee Simple
Acceptable Financing Cash, Conventional, FHA, VA Loan
Horse Property N
Listing Terms Cash, Conventional, FHA, VA Loan
Financing Conventional
Special Listing Condition Owner/Agent
Read Less Info
Want to know what your home might be worth? Contact us for a FREE valuation!

Our team is ready to help you sell your home for the highest possible price ASAP

Copyright 2024 Arizona Regional Multiple Listing Service, Inc. All rights reserved.
Bought with HomeSmart
GET MORE INFORMATION

Mortgage Loan Originator & Realtor | License ID: SA709955000 NMLS# 1418692







